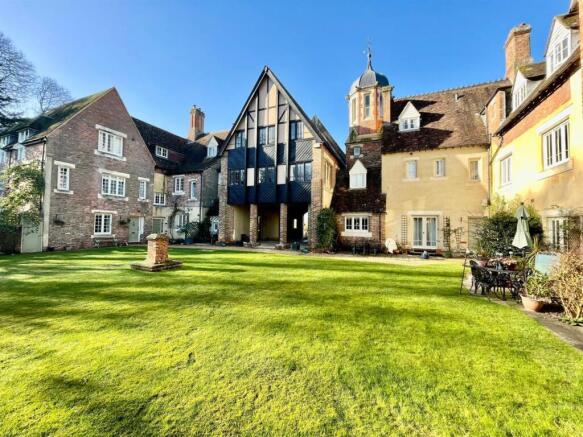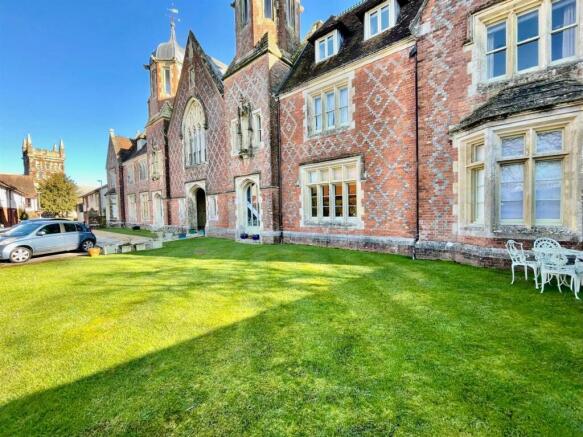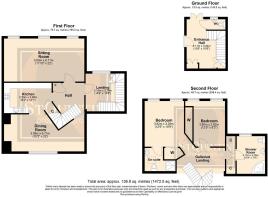Grammar School Lane, Wimborne

- PROPERTY TYPE
Town House
- BEDROOMS
2
- BATHROOMS
2
- SIZE
Ask agent
- TENUREDescribes how you own a property. There are different types of tenure - freehold, leasehold, and commonhold.Read more about tenure in our glossary page.
Freehold
Key features
- Stunning Open Plan Town Centre Property
- 1500 sq ft Of Beautiful Victorian Architecture
- Open Rural Views and Close Proximity To Wimborne Minster
- Short Level Walk To Town Centre Sqaure
- Communal Parking To Front Plus Private Garage
- Well appointed Kitchen - Open Planned To Dining Area
- Viewings Considered Highly Advisable
- Share in Freehold With Remainder Of 999 Year Lease
Description
Residents benefit from a covered arched walkway leading to beautifully maintained communal gardens, featuring gravel footpaths, lawns, and flower and shrub borders. The property includes a garage in a nearby complex and residents' and visitors' parking. `The Queen Elizabeth Court Residents' Association manage the service charge, which covers buildings insurance, window and gutter cleaning, and the upkeep of communal areas. The property is EPC exempt due to its Grade II listing. Bus services connect Wimborne to the coastal towns of Poole and Bournemouth, both offering mainline rail links to London Waterloo.
Accommodation comprises: Private entrance into spacious hallway with guest cloakroom, door to patio area and stairs to first floor. Door from landing into first floor hallway leading on to sitting room with further doors to the open plan kitchen and stunning dining room/area with feature window and vaulted ceiling. The galleried landing on the second floor leads to the bedrooms with the master suite benefiting from built in wardrobes an en-suite shower room whilst the second bedroom also benefits from a range of built in storage and serviced by the family shower room. In the agents opinion this the most unique and stunning property currently available in BH21
--Noteworthy Features--
• Stunning Victorian, converted school into large townhouses within flat walking distance of centre.
• Reception hallway with cloakroom and casement doors to the communal grassed quadrangle with patio sitting area.
• Well-appointed kitchen with range of storage units, plumbing for washing machine, wall mounted gas fired boiler.
• On the first floor is a superb sitting room with an aspect of the quadrangle.
• Modern en suite shower room to master bedroom and further family bathroom.
• On the second floor there are two double bedrooms with stunning views and feature exposed beams.
• Beautiful open plan dining/ living area with feature internal staircase and stunning exposed beams.
St Quintin advise an early appointment to fully appreciate all that this delightful property has to offer, please contact your selling agents to arrange viewings.
Brochures
Grammar School Lane, Wimborne- COUNCIL TAXA payment made to your local authority in order to pay for local services like schools, libraries, and refuse collection. The amount you pay depends on the value of the property.Read more about council Tax in our glossary page.
- Ask agent
- PARKINGDetails of how and where vehicles can be parked, and any associated costs.Read more about parking in our glossary page.
- Yes
- GARDENA property has access to an outdoor space, which could be private or shared.
- Yes
- ACCESSIBILITYHow a property has been adapted to meet the needs of vulnerable or disabled individuals.Read more about accessibility in our glossary page.
- Ask agent
Energy performance certificate - ask agent
Grammar School Lane, Wimborne
Add an important place to see how long it'd take to get there from our property listings.
__mins driving to your place
Get an instant, personalised result:
- Show sellers you’re serious
- Secure viewings faster with agents
- No impact on your credit score
Your mortgage
Notes
Staying secure when looking for property
Ensure you're up to date with our latest advice on how to avoid fraud or scams when looking for property online.
Visit our security centre to find out moreDisclaimer - Property reference 33684945. The information displayed about this property comprises a property advertisement. Rightmove.co.uk makes no warranty as to the accuracy or completeness of the advertisement or any linked or associated information, and Rightmove has no control over the content. This property advertisement does not constitute property particulars. The information is provided and maintained by St Quintin Estate Agents, Ferndown. Please contact the selling agent or developer directly to obtain any information which may be available under the terms of The Energy Performance of Buildings (Certificates and Inspections) (England and Wales) Regulations 2007 or the Home Report if in relation to a residential property in Scotland.
*This is the average speed from the provider with the fastest broadband package available at this postcode. The average speed displayed is based on the download speeds of at least 50% of customers at peak time (8pm to 10pm). Fibre/cable services at the postcode are subject to availability and may differ between properties within a postcode. Speeds can be affected by a range of technical and environmental factors. The speed at the property may be lower than that listed above. You can check the estimated speed and confirm availability to a property prior to purchasing on the broadband provider's website. Providers may increase charges. The information is provided and maintained by Decision Technologies Limited. **This is indicative only and based on a 2-person household with multiple devices and simultaneous usage. Broadband performance is affected by multiple factors including number of occupants and devices, simultaneous usage, router range etc. For more information speak to your broadband provider.
Map data ©OpenStreetMap contributors.




