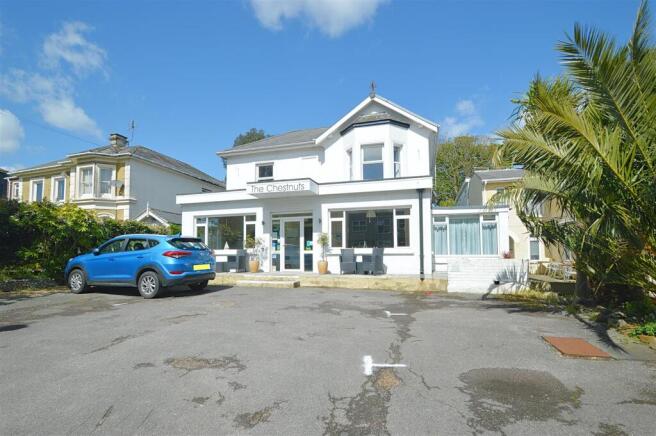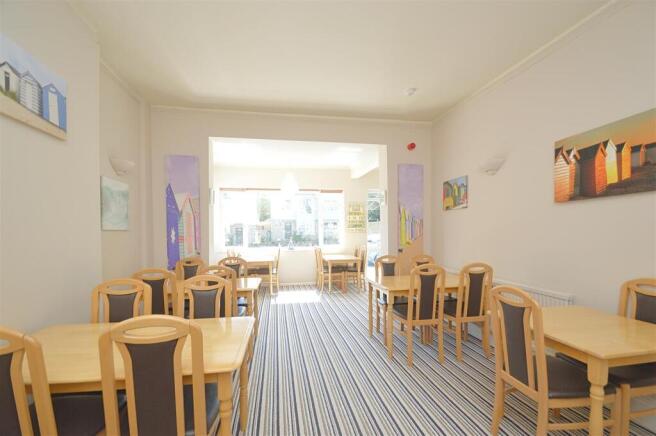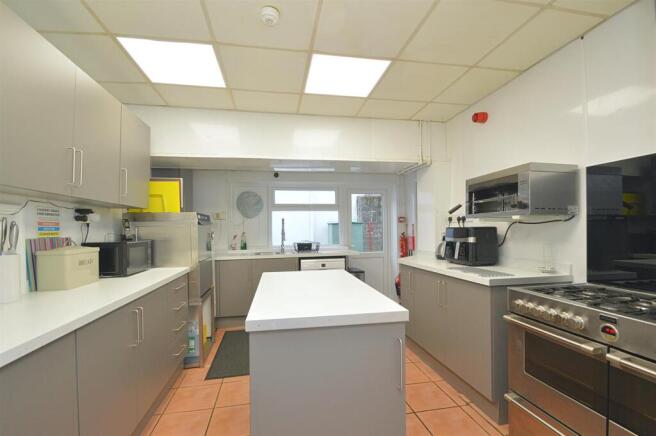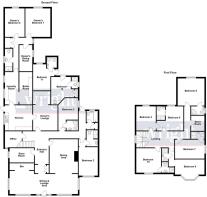Short Walk To Beach * Shanklin
- PROPERTY TYPE
Guest House
- BEDROOMS
9
- BATHROOMS
9
- SIZE
Ask agent
Key features
- 9 En Suite Guest Bedrooms
- Spacious Dining Room
- Ample Off Road Parking
- Sunny Rear Garden
- Modern Decor
- Private Owner's Accommodation
- Short Walk to Seafront
- FREEHOLD
- Viewings Welcome
Description
The very well-maintained accommodation has been tastefully modernised in recent years and comprises 9 en suite guest bedrooms, a large guest's dining/lounge area with a bar, well equipped kitchen, laundry room, boiler room, an office, 2 store rooms, and private owner's accommodation. Additional benefits include ample off road parking to the front of the building, with additional parking and a garage in Beatrice Avenue, and an enclosed and sunny rear garden.
The superb seaside location, long-standing and successful track record as a family run business, and very-well maintained accommodation makes this an ideal going concern for anyone looking to take the reins and continue to run this fantastic business opportunity. The turnover/profit figures can be made available to prospective purchasers once they have qualified by the vendor's selling agent.
Main Dining & Lounge Area - 9.47m x 2.79m (31'1 x 9'2) -
Bar -
Secondary Dining Area - 4.72m x 3.94m (15'6 x 12'11) -
Store Room -
Office -
Bedroom 2 + En Suite - 4.06m x 2.41m (13'4 x 7'11) -
Bedroom 3 + En Suite - 4.60m into recess x 2.72m (15'1 into recess x 8'11 -
Bathroom -
Bedroom 11 + En Suite - 3.63m x 3.43m (11'11 x 11'3) -
Bedroom 12 + En Suite - 3.81m into recess x 3.63m (12'6 into recess x 11'1 -
Owner's Lounge - 5.46m max x 3.51m max (17'11 max x 11'6 max) -
Kitchen - 4.17m x 3.28m (13'8 x 10'9) -
Laundry Room -
Boiler Room -
Owner's Dining Room - 3.76m x 2.13m (12'4 x 7') -
Owner's Bedroom 1 - 3.89m x 3.30m (12'9 x 10'10) -
Owner's Bedroom 2 - 3.96m x 2.90m (13' x 9'6) -
Owner's Shower Room -
First Floor -
Bedroom 4 - 3.35m x 2.72m (11' x 8'11) -
Bedroom 5 + En Suite - 3.71m into recess x 3.35m (12'2 into recess x 11') -
Bedroom 6 + En Suite - 3.81m x 3.66m (12'6 x 12') -
Bedroom 7 + En Suite - 3.99m x 2.44m (13'1 x 8') -
Bedroom 8 + En Suite - 3.99m x 2.92m into bay (13'1 x 9'7 into bay) -
Bedroom 10 + En Suite - 3.58m x 3.38m (11'9 x 11'1) -
Outside - To the front of the property there is ample parking for guests. The rear garden features a variety of established shrubs and plants with a seating area and gated access to Beatrice Avenue with additional parking and a garage.
Services - Unconfirmed: gas, electric, telephone, mains water and drainage.
Business Rates - Current rateable value as of 1st April 2023 £4,650.
Agents Notes - Our particulars are designed to give a fair description of the property, but if there is any point of special importance to you we will be pleased to check the information for you. None of the appliances or services have been tested, should you require to have tests carried out, we will be happy to arrange this for you. Nothing in these particulars is intended to indicate that any carpets or curtains, furnishings or fittings, electrical goods (whether wired in or not), gas fires or light fitments, or any other fixtures not expressly included, are part of the property offered for sale.
Brochures
SHORT WALK TO BEACH * SHANKLINBrochureEnergy Performance Certificates
EE RatingShort Walk To Beach * Shanklin
NEAREST STATIONS
Distances are straight line measurements from the centre of the postcode- Shanklin Station0.2 miles
- Lake Station0.9 miles
- Sandown Station2.2 miles
Notes
Disclaimer - Property reference 33684878. The information displayed about this property comprises a property advertisement. Rightmove.co.uk makes no warranty as to the accuracy or completeness of the advertisement or any linked or associated information, and Rightmove has no control over the content. This property advertisement does not constitute property particulars. The information is provided and maintained by The Wright Estate Agency, Shanklin. Please contact the selling agent or developer directly to obtain any information which may be available under the terms of The Energy Performance of Buildings (Certificates and Inspections) (England and Wales) Regulations 2007 or the Home Report if in relation to a residential property in Scotland.
Map data ©OpenStreetMap contributors.





