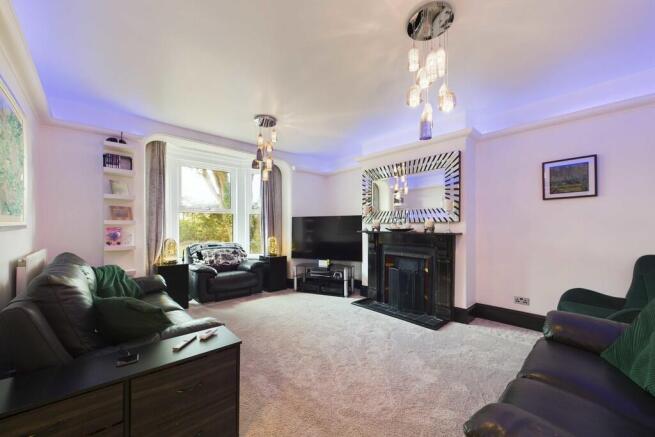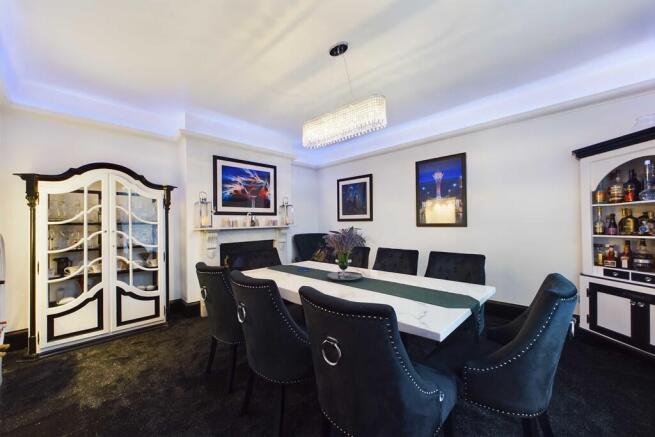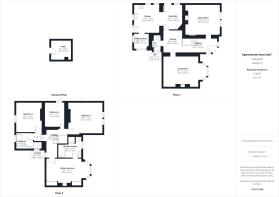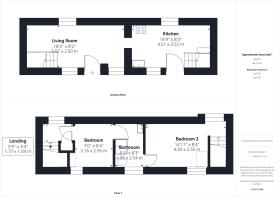
Lancaster House

- PROPERTY TYPE
Detached
- BEDROOMS
4
- BATHROOMS
3
- SIZE
Ask agent
- TENUREDescribes how you own a property. There are different types of tenure - freehold, leasehold, and commonhold.Read more about tenure in our glossary page.
Freehold
Key features
- Outstanding Detached Period House
- Small West Norfolk Village
- Elevated Panoramic Views
- Two Reception Rooms & Kitchen/Breakfast
- Four Bedrooms Plus En-Suite
- Utility, Bathroom & Ground Floor Cloakroom
- Oil Heating & Upvc Double Glazing
- Two Bedroom Annexe Cottage
- Established Gardens & Double Garage
- Viewings Highly Recommended
Description
Whilst the property has retained many of its Victorian features and has been updated and modernised over the years, more recently the property has been significantly refurbished to provide comfortable accommodation with many modern fixtures and fittings well suited to a families needs. these include a well fitted kitchen and breakfast area, a useful utility room, a ground floor cloakroom, well appointed family bathroom and an en-suite shower room off the large master bedroom. Other benefits include oil fired central heating, Upvc double glazing, CCTV and an alarm system.
The property occupies an elevated position with first floor views to the West over open Fenland. Standing in generous established landscaped gardens the property has a private in and out driveway and courtyard with access to a modern brick built double garage. These gardens are well screened by established trees and bushes and enjoy a high degree of privacy.
Lying behind the house is a useful and versatile two bedroom detached cottage annexe built of traditional chalk lump and brick with a slate roof. Modernised and converted to accommodate guests visiting, this property could be utilised either as additional accommodation/annexe or for the more entrepreneurial as a holiday let or private rental.
The sale of Lancaster House represents a unique opportunity to those purchasers seeking a home of character with versatile and generous accommodation and viewings are highly recommended!
The small West Norfolk village of Whittington lies only a short distance from the larger village of Stoke Ferry with it's useful day to day village amenities and is within easy reach of the market towns of Thetford (approx. 16 miles), Downham Market (approx. 6 miles) and Brandon (approx. 7 miles). All these towns have a mainline railway and there are good road links to London, The Midlands and The North.
RECEPTION HALLWAY With UPVC sealed unit double glazed entrance door and windows; two radiators; under stairs storage cupboard; moulded cornicing; staircase leading to first floor; Victorian quarry tiled floor.
DINING ROOM 15' 10" x 13' 11" (4.84m x 4.25m) Victorian cast iron fireplace set in marble surround with tiled inset and hearth; UPVC sealed unit double glazed windows to front aspect; cornicing with integrated lighting; radiator; fitted carpet.
LOUNGE 16' 0" x 14' 0" (4.88m x 4.28m) Cast iron Victorian fireplace set in marble style surround with tiled inset hearth; UPVC sealed unit double glazed bay window to front aspect; two radiators; cornicing with integrated lighting; fitted carpet.
CLOAKROOM Washbasin with mirror and lighting over, WC; some tiling to walls; chrome towel rail/radiator; UPVC sealed unit double glazed windows; Victorian quarry tiled floor.
BREAKFAST ROOM 11' 0" x 8' 11" (3.37m x 2.73m) Fitted range of matching contemporary wall and floor cupboard units to match kitchen area Radiator; UPVC sealed unit double glazed window; UPVC sealed unit double glazed door to paved terrace; fitted carpet; ceiling fan/light archway leading to:
KITCHEN 12' 5" x 11' 9" (3.81m x 3.60m) Well fitted with contemporary range of matching wall and floor cupboard units with work surfaces over incorporating single drainer one and a half bowl stainless steel sink unit with mixer tap; slot-in Belling range cooker with integrated induction hob and with extractor canopy over; space for American style fridge/freezer; LED lighting; wall mounted Wall Star oil fired boiler (serving central heating and domestic hot water; UPVC sealed unit double glazed windows and door to outside with roller blinds; central island with work surfaces over; LVT flooring.
UTILITY ROOM 6' 9" x 6' 11" (2.07m x 2.12m) Further range of wall and floor cupboard units to match kitchen. Work surfaces over incorporating single drainer stainless steel sink unit, plumbing for washing machine; cupboard housing hot water cylinder and immersion heater; Upvc sealed unit double glazed window; LVT flooring.
STAIRCASE LEADING FROM RECEPTION HALLWAY TO FIRST FLOOR:
LANDING Radiator; access to loft space; UPVC sealed unit double glazed window; moulded cornicing; fitted carpet.
MASTER BEDROOM ONE 15' 11" x 12' 0" (4.86m x 3.67m) Fitted range of built-in wardrobes with hanging rails and shelving and sliding mirrored doors; Cast iron Victorian fireplace set in ornamental surround with tiled inset and hearth; UPVC sealed unit double glazed bay window to front aspect; fitted carpet.
EN SUITE SHOWER ROOM 10' 5" x 9' 4" (3.20m x 2.87m) Large walk-in shower with integrated overhead waterfall shower and hand held shower attachment, W.C and vanity washbasin with illuminated mirrored bathroom cabinet over; chrome heated towel rail; UPVC sealed unit double glazed window; fully tiled walls and flooring.
BEDROOM TWO 15' 4" x 13' 11" (4.68m x 4.25m) Radiator; UPVC sealed unit double glazed window to front aspect; range of fitted wardrobe cupboards along one wall; fitted carpet.
BEDROOM THREE 12' 6" x 11' 6" (3.83m x 3.53m) UPVC sealed unit double glazed window with venetian blind; cornice with integrated lighting; fitted carpet.
BEDROOM FOUR 9' 1" x 11' 2" (2.77m x 3.41m) Radiator, UPVC sealed unit double glazed window; fitted carpet.
BATHROOM 12' 4" x 7' 0" (3.77m x 2.14m) Comprising bath with shower/mixer attachment, vanity washbasin and WC; walk-in shower enclosure with plumed in shower, Rain shower and hand held; UPVC sealed unit double glazed windows with roller blinds; chrome heated towel rail; tiled niches with lighting, fully tiled walls and flooring.
BASEMENT CELLAR 9' 1" x 9' 1" (2.77m x 2.77m) Accessible at the rear of the house via an external stairway.
THE ANNEXE COTTAGE Of chalk lump brick and flint construction under a slate tiled roof.
SITTING ROOM 18' 4" x 8' 2" (5.59m x 2.51m) With two night storage heaters; UPVC sealed unit double glazed window and UPVC sealed unit double glazed entrance door; fitted carpet; Staircase leading to first floor.
KITCHEN/DINER 14' 10" x 8' 2" (4.53m x 2.51m) Fitted range of pine fronted wall and floor cupboard units with work surfaces over incorporating single drainer stainless steel sink unit; plumbing for automatic washing machine; space for cooker and fridge; plumbing for dishwasher; fitted carpet to dining area and cushion flooring to kitchen area; UPVC sealed unit double glazed window and UPVC sealed unit double glazed door to outside; night storage heater; second staircase to first floor.
STAIRCASE LEADING FROM LOUNGE TO FIRST FLOOR
LANDING UPVC sealed unit double glazed window; airing cupboard with pressurized hot water cylinder and immersion heater; fitted carpet.
BEDROOM ONE 6' 11" x 8' 3" (2.13m x 2.54m) UPVC sealed unit double glazed window; night storage heater; fitted carpet. Leading to:-
SHOWER ROOM Shower cubicle incorporating electric shower; wash basin and WC; UPVC sealed unit double glazed window; fitted carpet; door leading to:-
BEDROOM TWO 14' 9" x 8' 3" (4.52m x 2.54m) Night storage heater; UPVC sealed unit double glazed window; fitted carpet; staircase giving access to kitchen/diner.
OUTSIDE The property is tucked away behind a bank of established trees, shrubs and bushes that front the Methwold/Whittington Road (B1108) and is accessible off the Old Methwold Road which serves just a few individual homes and has no through road. Occupying an elevated position, Lancaster house occupies established gardens and has an in and out driveway with plenty of parking as well as access to the:-
DOUBLE GARAGE 19' 7" x 18' 2" (5.97m x 5.54m) Of brick and block construction under a slate roof; incorporating some light timber partitioning; twin electric up and over doors; UPVC sealed unit double glazed door to outside.
The gardens were landscaped to create an extensive paved alfresco area on the Southern side of the house
The formal garden lies to the North and is neatly laid to lawn. These gardens are well screened by conifer hedging and fencing and provide a high degree of privacy. To the front there is box hedging and planted areas as well as two large Holm Oak trees.
SERVICES Mains water and electricity are connected. Septic tank drainage.
Oil fired central heating.
COUNCIL TAX BAND F
ENERGY RATING (EPC) Rated E (Potential C)
Brochures
Key Facts for Buy...F005a_1- COUNCIL TAXA payment made to your local authority in order to pay for local services like schools, libraries, and refuse collection. The amount you pay depends on the value of the property.Read more about council Tax in our glossary page.
- Band: F
- PARKINGDetails of how and where vehicles can be parked, and any associated costs.Read more about parking in our glossary page.
- Garage,Off street
- GARDENA property has access to an outdoor space, which could be private or shared.
- Yes
- ACCESSIBILITYHow a property has been adapted to meet the needs of vulnerable or disabled individuals.Read more about accessibility in our glossary page.
- Ask agent
Lancaster House
Add an important place to see how long it'd take to get there from our property listings.
__mins driving to your place
Get an instant, personalised result:
- Show sellers you’re serious
- Secure viewings faster with agents
- No impact on your credit score

Your mortgage
Notes
Staying secure when looking for property
Ensure you're up to date with our latest advice on how to avoid fraud or scams when looking for property online.
Visit our security centre to find out moreDisclaimer - Property reference 100335013013. The information displayed about this property comprises a property advertisement. Rightmove.co.uk makes no warranty as to the accuracy or completeness of the advertisement or any linked or associated information, and Rightmove has no control over the content. This property advertisement does not constitute property particulars. The information is provided and maintained by Chilterns Estate & Letting Agents, Brandon. Please contact the selling agent or developer directly to obtain any information which may be available under the terms of The Energy Performance of Buildings (Certificates and Inspections) (England and Wales) Regulations 2007 or the Home Report if in relation to a residential property in Scotland.
*This is the average speed from the provider with the fastest broadband package available at this postcode. The average speed displayed is based on the download speeds of at least 50% of customers at peak time (8pm to 10pm). Fibre/cable services at the postcode are subject to availability and may differ between properties within a postcode. Speeds can be affected by a range of technical and environmental factors. The speed at the property may be lower than that listed above. You can check the estimated speed and confirm availability to a property prior to purchasing on the broadband provider's website. Providers may increase charges. The information is provided and maintained by Decision Technologies Limited. **This is indicative only and based on a 2-person household with multiple devices and simultaneous usage. Broadband performance is affected by multiple factors including number of occupants and devices, simultaneous usage, router range etc. For more information speak to your broadband provider.
Map data ©OpenStreetMap contributors.






