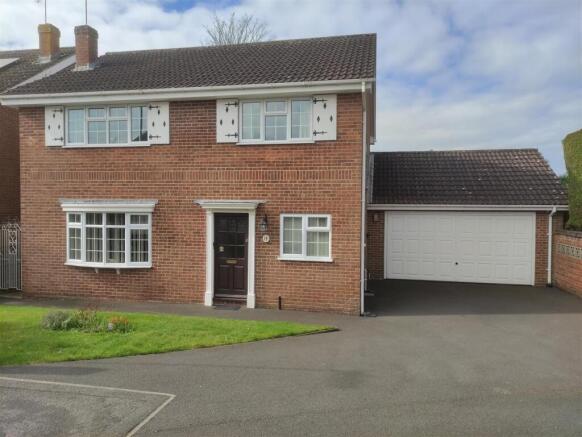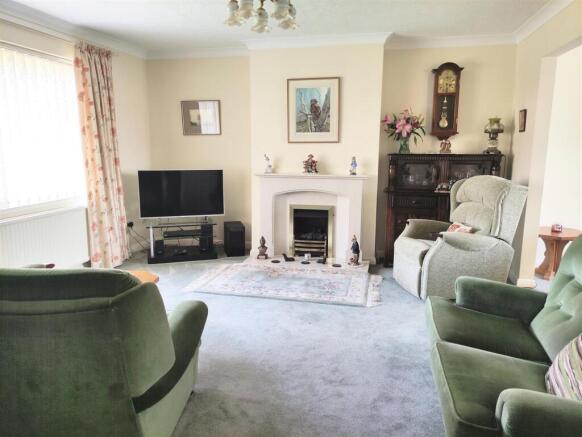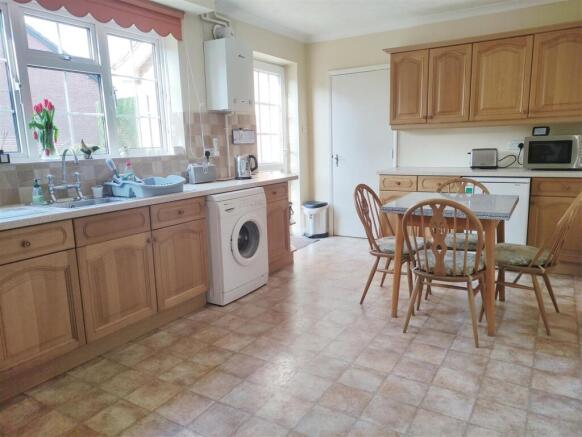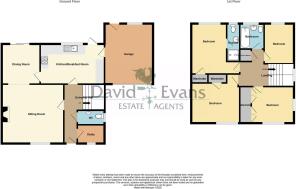Cedar Wood Close, Fair Oak, Eastleigh

- PROPERTY TYPE
Detached
- BEDROOMS
4
- BATHROOMS
2
- SIZE
Ask agent
- TENUREDescribes how you own a property. There are different types of tenure - freehold, leasehold, and commonhold.Read more about tenure in our glossary page.
Freehold
Key features
- 4 Good Size Bedrooms
- Detached
- Family Sized Home
- Study
- Ground Floor Cloakroom
- Double Garage
- Cul-de-Sac Location
- Driveway with parking 2 cars
- Gas Fired Central Heating / Double Glazed
- No Forward Chain
Description
Set amongst similar quality homes, this residence benefits from a peaceful neighbourhood atmosphere while remaining close to local amenities. This property is not just a house; it is a home where cherished memories can be made. If you are looking for a spacious, well-located family home in Fair Oak, this delightful property on Cedar Wood Close is certainly worth considering.
Also benefiting from a Double Garage with driveway offering off road parking.
Entrance Hallway - Textured ceiling with coving, ceiling light point, double panel radiator, provision of power points.
Staircase leading to the first floor landing.
All doors are of a six panel design.
Cloakroom - Textured ceiling, ceiling light point, obscure upvc double glazed window to the side aspect, single panel radiator. Wall mounted wash hand basin with ceramic glazed tiled splashback, close coupled wc with ceramic glazed splashback tiling behind.
Study - 2.20 x 1.31 (7'2" x 4'3") - Textured ceiling, ceiling light point, upvc double glazed window to the front aspect, single panel radiator, telephone point and a provision of power points.
Lounge - 4.73 x 4.32 (15'6" x 14'2") - Textured ceiling with coving, ceiling light point, upvc double glazed window to the front aspect, provision of power points, television point. The room centres on a coal effect gas fire with stone hearth and surround.
From here an opening leads through to the dining room.
Dining Room - 3.08 x 2.90 (10'1" x 9'6") - Textured ceiling with coving, ceiling light point. Upvc double glazed sliding door giving direct access onto the rear garden. Double panel radiator, provision of power points.
A six panel door leads to the kitchen / breakfast room.
Kitchen / Breakfast Room - 5.20 x 3.07 (17'0" x 10'0") - The kitchen is fitted with a range of low level cupboard and drawer base units, heat resistant worksurface with a matching range of wall mounted cupboards over. Inset stainless steel sink unit with drainer and a mono bloc mixer tap over. Four burner 'Bosch' gas hob, matching double electric fan assisted oven. Space and plumbing for an automatic washing machine, space for an undercounter fridge. Space for a breakfasting table.
Textured ceiling, ceiling light point, upvc double glazed window to the rear aspect, upvc obscure glazed door opens to the rear garden. Double panel radiator. Wall mounted Worcester Bosch boiler.
A personal door leads through to the garage.
Workshop - 3.62 x 2.44 (11'10" x 8'0") - Incorporated into the garage and accessed by an aluminium double glazed sliding door. Natural light is provided by a upvc double glazed window over looking the rear garden with a second wooden framed window looking out into the garage. Provision of power points.
First Floor - The landing is accessed via a turning staircase from the entrance hallway. With a textured ceiling, ceiling light point, access to the roof void. Natural light is provided by a upvc double glazed window to the side aspect.
All doors are of six panel design.
An airing cupboard opens housing an insulated hot water cylinder with slatted linen shelving over.
Bedroom 1 - 4.0 x 2.77 (13'1" x 9'1") - Textured ceiling with coving, ceiling light point, upvc double glazed window to the rear aspect, single panel radiator, provision of power points.
A door opens to a wardrobe providing a good degree of hanging rail and storage, a second door opens to an ensuite shower room.
Ensuite Shower Room - 3.07 x 0.97 (10'0" x 3'2") - Fitted with a three piece white suite comprising pedestal wash hand basin, close coupled wc and single shower enclosure with glass and chrome sliding door, and thermostatic shower valves within. Full height brick work fashion ceramic tiling within the shower and behind the wash hand basin.
Textured ceiling, ceiling light point, upvc obscure double glazed window to the rear aspect, single panel radiator and a linoleum floor covering.
Bedroom 2 - 3.56 x 2.78 (11'8" x 9'1") - Textured ceiling with coving, ceiling light point, upvc double glazed window to the front aspect, single panel radiator. This room 'Beech' effect fitted wardrobes providing hanging rail and shelving.
A six panel door opens to a further wardrobe providing storage and shelving.
Bedroom 3 - 3.37 x 2.42 (11'0" x 7'11") - Textured ceiling with coving, ceiling light point, upvc double glazed window to the front aspect, single panel radiator and a provision of power points.
This room also benefits from a range of fitted wardrobes providing hanging rail, shelving and incorporated drawer units.
Bedroom 4 - 3.07 x 2.37 (10'0" x 7'9") - Textured ceiling with coving, ceiling light point, upvc double glazed window to the rear aspect, single panel radiator, provision of power points.
Family Bathroom - 1.77 x 2.08 (5'9" x 6'9") - Fitted with a three piece white suite comprising, comprising pedestal wash hand basin, low level wc, panelled bath.
Textured ceiling, ceiling light point, upvc obscure double glazed window to the rear aspect, single panel radiator, linoleum floor covering.
Front Garden - The front garden is enclosed by a low level brick wall to the front and to one side. Principally laid to lawn with mature shrub beds.
Rear Garden - Stepping out onto an area laid to 'Indian Sandstone' which wraps around the side and onto the front of the property.
Enclosed by timber fencing and laid to lawn with mature shrub beds and rose beds.
An area of bloc paving.
Double Garage - 5.46 x 6.06 (17'10" x 19'10") - Accessed by a metal up and over electric door and benefits from power and lighting. Cold water tap.
Gas and electric meters and electric fuse board are housed here.
Upvc double glazed door with obscure glazing gives access to the rear garden.
Council Tax Band E -
Agents Note - Successful buyer’s will be required to complete Anti Money Laundering Checks (AML) through Lifetime Legal. The cost of these checks is £80 inc VAT per purchase which is paid in advance, directly to Lifetime Legal. This charge verifies your identity in line with our legal obligations as per the FCA & HMRC and includes mover protection insurance to protect against the cost of an abortive purchase.
Brochures
Cedar Wood Close, Fair Oak, EastleighBrochure- COUNCIL TAXA payment made to your local authority in order to pay for local services like schools, libraries, and refuse collection. The amount you pay depends on the value of the property.Read more about council Tax in our glossary page.
- Ask agent
- PARKINGDetails of how and where vehicles can be parked, and any associated costs.Read more about parking in our glossary page.
- Yes
- GARDENA property has access to an outdoor space, which could be private or shared.
- Yes
- ACCESSIBILITYHow a property has been adapted to meet the needs of vulnerable or disabled individuals.Read more about accessibility in our glossary page.
- Ask agent
Cedar Wood Close, Fair Oak, Eastleigh
Add an important place to see how long it'd take to get there from our property listings.
__mins driving to your place
Get an instant, personalised result:
- Show sellers you’re serious
- Secure viewings faster with agents
- No impact on your credit score
Your mortgage
Notes
Staying secure when looking for property
Ensure you're up to date with our latest advice on how to avoid fraud or scams when looking for property online.
Visit our security centre to find out moreDisclaimer - Property reference 33684613. The information displayed about this property comprises a property advertisement. Rightmove.co.uk makes no warranty as to the accuracy or completeness of the advertisement or any linked or associated information, and Rightmove has no control over the content. This property advertisement does not constitute property particulars. The information is provided and maintained by David Evans Estate Agents, Eastleigh. Please contact the selling agent or developer directly to obtain any information which may be available under the terms of The Energy Performance of Buildings (Certificates and Inspections) (England and Wales) Regulations 2007 or the Home Report if in relation to a residential property in Scotland.
*This is the average speed from the provider with the fastest broadband package available at this postcode. The average speed displayed is based on the download speeds of at least 50% of customers at peak time (8pm to 10pm). Fibre/cable services at the postcode are subject to availability and may differ between properties within a postcode. Speeds can be affected by a range of technical and environmental factors. The speed at the property may be lower than that listed above. You can check the estimated speed and confirm availability to a property prior to purchasing on the broadband provider's website. Providers may increase charges. The information is provided and maintained by Decision Technologies Limited. **This is indicative only and based on a 2-person household with multiple devices and simultaneous usage. Broadband performance is affected by multiple factors including number of occupants and devices, simultaneous usage, router range etc. For more information speak to your broadband provider.
Map data ©OpenStreetMap contributors.







