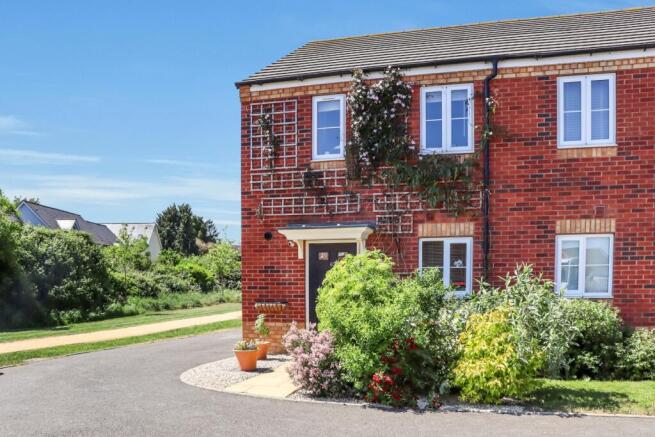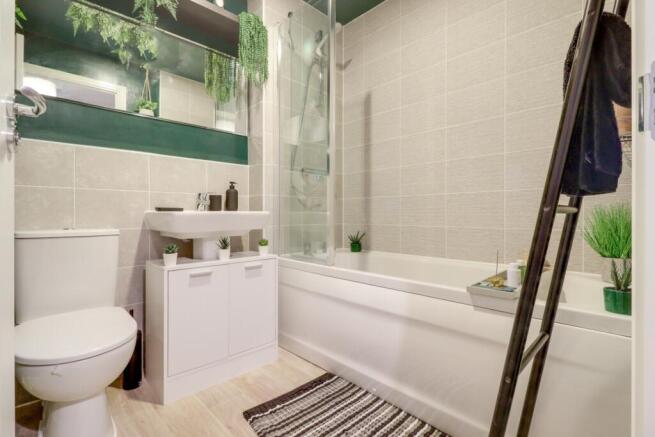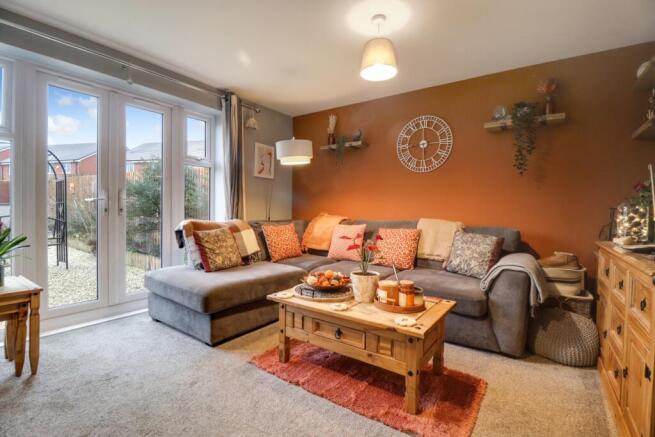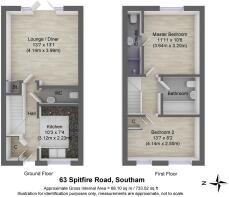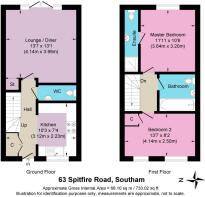Spitfire Road, Southam, CV47

- PROPERTY TYPE
Semi-Detached
- BEDROOMS
2
- BATHROOMS
2
- SIZE
Ask agent
- TENUREDescribes how you own a property. There are different types of tenure - freehold, leasehold, and commonhold.Read more about tenure in our glossary page.
Freehold
Key features
- Two Double Bedrooms
- Large Landscaped Garden
- Modern, Fully Equipped Kitchen
- Stylishly Presented Throughout
- Ensuite Shower Room
- Family Bathroom
- Driveway Parking for Multiple Vehicles
- Popular Location
- Close to Town Centre Amenities
- Premium Plot Location
Description
The Home
EweMove is proud to present this exceptionally well-presented home on the popular Flying Fields development in Southam. Due to its unique plot location, this home benefits from one of the largest gardens on the development whilst being on the very periphery of these homes. Featuring driveway parking for at least two vehicles and options for visitors along with easy access to nearby walks, this home should be viewed to fully appreciate its location and plot size. Briefly comprising two double bedrooms including one with an ensuite shower room and a family bathroom on the first floor. The ground floor accommodation includes a modern and fully equipped kitchen, WC/cloakroom and generous lounge/diner. The garden space has been fully landscaped to create a stylish and unique haven with a mix of patio tiles and Cotswolds stone chips.
We Love
Whilst the garden and outdoor space is very much the show-stopper for us, we also love the overall presentation and unique touches this home has been given by its considerate owners. Finished to a very high standard there is much to appreciate both inside and out and it is move-in-ready.
The Area
This home sits on the outskirts of the popular market town of Southam. Within walking distance are all the town's amenities including cafes, shops, restaurants and pubs. With doctors surgeries, a pharmacy and multiple options for grocery shopping, everything you need is right here in the heart of the town. One of Southam's big attractions is the highly rated school system, including the Ofsted-rated 'Outstanding' Southam College. With the larger towns of Royal Leamington Spa and Rugby a short drive away, Southam is ideally located just a couple of miles from the M40 motorway providing easy access to the North and South of the country.
Approach
This home is tucked down a quiet cul-de-sac on the very edge of this popular development. As you approach you can see the space opens up and shows off the enviable plot location. The double driveway stretches down one side of the home and beyond is a pathway that spans the periphery of the development and provides options for a rural walk in two directions.
Entrance Hall
Stepping into the home you will get your first glance at the level of finish which is to be expected throughout. The stylish flooring leads your eye to the rear of the home and immediately on your left is a generous integrated storage cupboard. To your right is the modern and fully equipped kitchen and beyond is the living room and cloakroom/WC. The homeowner has added the ingenious and bespoke touch of a fitted storage system that sits snugly under the stair cavity.
Kitchen
The smart and stylish kitchen has a window to the front aspect and is fully fitted with an integrated fridge/freezer, dishwasher, electric oven with gas hob and a washing machine. The cabinets have a contemporary off-white finish that is matched with a dark worktop to create a clean and modern look. Little bespoke touches have been added here with additional shelved storage for kitchen items.
Living Room
Heading to the rear of the home you will find the spacious lounge/diner with plenty of space for a variety of seating options as well as a dining set. French doors welcome in the light to the rear and provide a glimpse of the large and perfectly manicured garden beyond.
WC
The ground floor layout is completed with a guest WC/cloakroom. In keeping with the rest of the home this space has been tastefully modelled with bold colours and a mosaic effect floor which catches the eye.
Master Bedroom with Ensuite
Climbing the stairs to the first floor and situated to the rear of the property is the primary bedroom. Complete with an ensuite shower room this is a generous double bedroom with great views over the garden and green spaces on the edge of the development. The ensuite shower room has a single cubicle, low-level WC and hand basin.
Family Bathroom
Nestled between the two bedrooms is the family bathroom, complete with a full-sized bathtub and shower attachment and screen over. The bath space is fully tiled and the room benefits from a mirror that spans the back wall of the room.
Bedroom 2
Bedroom two is the ultimate guest room. With a panel feature wall and once again the use of bold colours and tasteful design, this room is again a good-sized double and features an integrated storage cupboard.
Garden
One of the signature features of this home is the west facing garden. Thanks to the home's unique plot location this garden is disproportionally sized versus the other two-bedroom homes on the development. The ground is mostly laid to Cotswold stone with a generous patio at the rear. We can imagine soaking up the last rays of sunshine here on a summer's evening with plenty of space to dine and stretch out. The garden is enclosed to one side and the rear with an attractive curved brick wall and is not significantly overlooked thanks to its premium location.
- COUNCIL TAXA payment made to your local authority in order to pay for local services like schools, libraries, and refuse collection. The amount you pay depends on the value of the property.Read more about council Tax in our glossary page.
- Band: TBC
- PARKINGDetails of how and where vehicles can be parked, and any associated costs.Read more about parking in our glossary page.
- Yes
- GARDENA property has access to an outdoor space, which could be private or shared.
- Yes
- ACCESSIBILITYHow a property has been adapted to meet the needs of vulnerable or disabled individuals.Read more about accessibility in our glossary page.
- Ask agent
Spitfire Road, Southam, CV47
Add an important place to see how long it'd take to get there from our property listings.
__mins driving to your place
Get an instant, personalised result:
- Show sellers you’re serious
- Secure viewings faster with agents
- No impact on your credit score
Your mortgage
Notes
Staying secure when looking for property
Ensure you're up to date with our latest advice on how to avoid fraud or scams when looking for property online.
Visit our security centre to find out moreDisclaimer - Property reference 10614128. The information displayed about this property comprises a property advertisement. Rightmove.co.uk makes no warranty as to the accuracy or completeness of the advertisement or any linked or associated information, and Rightmove has no control over the content. This property advertisement does not constitute property particulars. The information is provided and maintained by EweMove, Leamington Spa and Southam. Please contact the selling agent or developer directly to obtain any information which may be available under the terms of The Energy Performance of Buildings (Certificates and Inspections) (England and Wales) Regulations 2007 or the Home Report if in relation to a residential property in Scotland.
*This is the average speed from the provider with the fastest broadband package available at this postcode. The average speed displayed is based on the download speeds of at least 50% of customers at peak time (8pm to 10pm). Fibre/cable services at the postcode are subject to availability and may differ between properties within a postcode. Speeds can be affected by a range of technical and environmental factors. The speed at the property may be lower than that listed above. You can check the estimated speed and confirm availability to a property prior to purchasing on the broadband provider's website. Providers may increase charges. The information is provided and maintained by Decision Technologies Limited. **This is indicative only and based on a 2-person household with multiple devices and simultaneous usage. Broadband performance is affected by multiple factors including number of occupants and devices, simultaneous usage, router range etc. For more information speak to your broadband provider.
Map data ©OpenStreetMap contributors.
