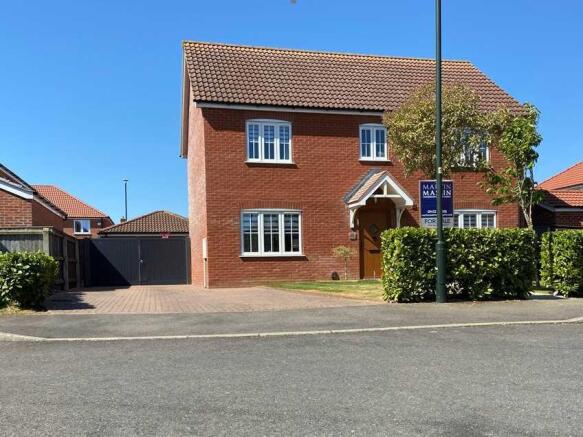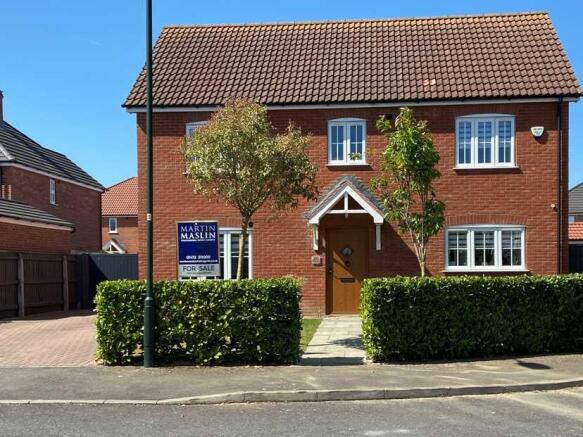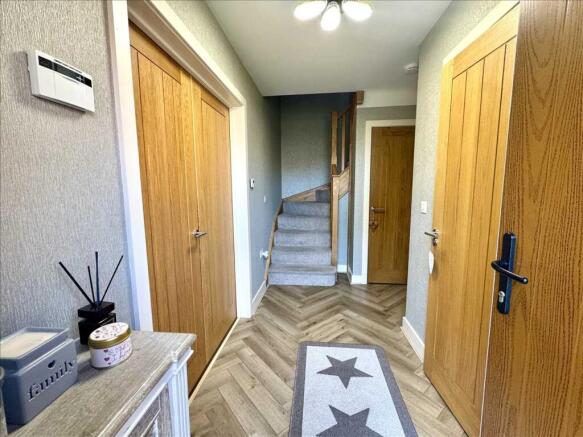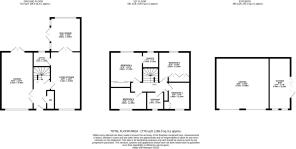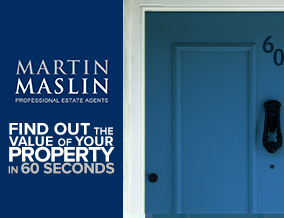
Ellen Way, New Waltham, Grimsby

- PROPERTY TYPE
Detached
- BEDROOMS
4
- BATHROOMS
2
- SIZE
Ask agent
- TENUREDescribes how you own a property. There are different types of tenure - freehold, leasehold, and commonhold.Read more about tenure in our glossary page.
Freehold
Description
Gradually improved and updated over the years by the vendors it now includes quality flooring, a 20'5 family Lounge with stunning media wall, an excellent open plan Living Kitchen, a delightful Sun Lounge, four generous Bedrooms (one with an ensuite Shower Room) and a Family Bathroom.
The house stands in well designed gardens featuring an artificial lawn, patio and a superb outdoor Bar/Games Room ideal for entertaining - a brilliant property in show home condition offering space and comfort throughout which really must be seen to be appreciated.
As you step through the smart Entrance Hall you are immediately greeted by the welcoming hallway with Cloakroom/W.C. where oak panelled double doors lead into the contemporary and spacious lounge featuring a bespoke media wall with illuminated displays and an electric eco fire and large flat screen TV (available by separate negotiation). The room is beautifully presented with modern wall panelling and electric window blinds.
The heart of the home is undoubtedly the open plan Living Kitchen, upgraded to include an extra wide breakfast bar displaying a range of modern cabinets and built in Neff appliances. It features a sitting area and a fitted Utility Room adjacent. Beyond is a delightful Sun Lounge fitted with plantation shutter blinds for privacy whilst enjoying space for dining and garden views.
Upstairs you will discover four excellent size Bedrooms including the master with mirrored wardrobes and en suite shower room. The main bathroom is partly tiled with a modern white suite and panelled bath.
The outdoor space also forms a great feature of this fabulous home. The front lawn is screened by private beech hedgerow with a central pathway. Meanwhile a generous block paved driveway leads in turn through double gates to the garage and additional parking. The rear garden has been designed for ease of maintenance featuring an artificial lawn and patio and boasts a superb outdoor Bar with bifold doors.
New Waltham offers a good range of local shops and amenities, there are well regarded schools for all ages in the village and there are regular buses to the towns of Grimsby, Cleethorpes and Louth. EPC Rating - B.
A canopied entrance porch with an exterior light and smart composite front door giving access to the Hallway.
HALLWAY 4.47m (14'8") x 1.45m (4'9")
A lovely welcoming hallway, tastefully decorated featuring LVT flooring in a herringbone design. It has a radiator and a return staircase to the first floor with a cupboard under.
CLOAKROOM
With a W.C, handbasin with tile splashback, radiator and an extractor fan.
LOUNGE 6.22m (20'5") x 3.48m (11'5")
A fabulous modern family lounge accessed via double oak doors from the hallway. Featuring a stunning built in media wall complete with eco reflex style electric fire flanked by illuminated display shelving. The room is further enhanced by panelled walls in a mid blue and cream two tone finish with two radiators. It has a uPVC double glazed front window and double glazed patio doors fitted with electric blinds.
LIVING KITCHEN 7.44m (24'5") x 3.28m (10'9")
A superb open plan living kitchen upgraded by the present owners to create an extra wide breakfast bar with matching upstands incorporating a 1.5 bowl stainless steel sink with mixer taps. A quality range of Neff appliances include a 4 ring gas hob with overhead extractor fan and light, a single fan assisted oven and grill and an integrated dishwasher. (The American style fridge freezer is available by separate negotiation). A high gloss ceramic tile floor flows through into the dining and utility areas providing space for freestanding furniture.
UTILITY ROOM 2.03m (6'8") x 1.60m (5'3")
A good size utility room fitted with a tall built in storage cupboard, worktop with plumbing for a washing machine and vent for tumble dryer. It has a ceramic tile floor and a uPVC double glazed rear window.
SUN LOUNGE 3.66m (12'0") x 3.05m (10'0")
A valuable addition to this superb home providing a delightful dining space overlooking the rear garden. Specially designed with fitted plantation shutter blinds which provide additional privacy, the room is also complemented by a wooden panel floor, a radiator, uPVC windows and French double glazed doors onto the patio.
FIRST FLOOR
LANDING
Featuring a spelled balustrade with deep stairwell. It has a radiator and access to the part boarded loft space
BEDROOM ONE 3.56m (11'8") x 3.10m (10'2")
A good size double bedroom with fitted wardrobes featuring sliding mirrored doors, a radiator and a uPVC double glazed rear window.
ENSUITE SHOWER ROOM 2.03m (6'8") x 1.68m (5'6")
A smart partly tiled shower room with modern suite in white. Comprising W.C, pedestal washbasin and a large tiled walk-in single shower cubicle with thermostatic unit. It has a chrome heated towel rail and a uPVC double glazed window.
BEDROOM TWO 3.35m (11'0") x 3.20m (10'6")
With built in double wardrobes, a radiator and a uPVC double glazed rear window.
BEDROOM THREE 3.96m (13'0") x 2.39m (7'10")
With an accent wall, a radiator and a UPVC double glazed front window.
BEDROOM FOUR 2.95m (9'8") x 2.34m (7'8")
Another good size bedroom with a built in double wardrobe, panelled walls and a UPVC double glazed front window.
FAMILY BATHROOM 2.06m (6'9") x 1.68m (5'6")
A smart partly tiled bathroom with a white suite comprising W.C, pedestal washbasin and a panel bath with shower over. There is a chrome heated towel rail and a uPVC double glazed front window.
GARAGE 5.79m (19'0") x 5.56m (18'3")
A detached double garage with power and light and twin up and over front doors.
OUTDOOR BAR 4.44m (14'7") x 2.29m (7'6")
An ideal outdoor space for entertaining complete with built-in corner bar, power and light, TV point and bifold double glazed doors.
OUTSIDE
A superb detached house standing at the head of this pleasant cul de sac with its own broad frontage featuring lawned gardens with central pathway screened by mature beech hedging. There is a generous block paved driveway leading through double gates in turn to the garage. The gardens have been cleverly designed for ease of maintenance ideal for entertaining with an Indian sandstone patio and artificial lawn complemented by low raised gravelled borders. The garden enjoys a predominately west facing aspect and is screened by close bordered fencing ensuring privacy for the present owners.
GENERAL INFORMATION
Mains gas, water, electricity and drainage are connected and broadband speeds and availability can be assessed via Ofcom's checker website. Central heating comprises as detailed above connected to the Ideal Logic+ Heat 15 boiler located in the Utility Room and the property benefits from uPVC framed double glazing a security alarm. The Local Authority is the North East Lincolnshire Council and is in Council Tax Band E. The tenure is Freehold subject to solicitors verification.
VIEWING
By appointment through the Agents on Grimsby 311000. A video walkthrough tour with commentary can be seen on Rightmove and the Martin Maslin website.
Brochures
PDF brochure- COUNCIL TAXA payment made to your local authority in order to pay for local services like schools, libraries, and refuse collection. The amount you pay depends on the value of the property.Read more about council Tax in our glossary page.
- Ask agent
- PARKINGDetails of how and where vehicles can be parked, and any associated costs.Read more about parking in our glossary page.
- Yes
- GARDENA property has access to an outdoor space, which could be private or shared.
- Yes
- ACCESSIBILITYHow a property has been adapted to meet the needs of vulnerable or disabled individuals.Read more about accessibility in our glossary page.
- Ask agent
Ellen Way, New Waltham, Grimsby
Add an important place to see how long it'd take to get there from our property listings.
__mins driving to your place
Get an instant, personalised result:
- Show sellers you’re serious
- Secure viewings faster with agents
- No impact on your credit score
Your mortgage
Notes
Staying secure when looking for property
Ensure you're up to date with our latest advice on how to avoid fraud or scams when looking for property online.
Visit our security centre to find out moreDisclaimer - Property reference MRT125030. The information displayed about this property comprises a property advertisement. Rightmove.co.uk makes no warranty as to the accuracy or completeness of the advertisement or any linked or associated information, and Rightmove has no control over the content. This property advertisement does not constitute property particulars. The information is provided and maintained by Martin Maslin, Grimsby. Please contact the selling agent or developer directly to obtain any information which may be available under the terms of The Energy Performance of Buildings (Certificates and Inspections) (England and Wales) Regulations 2007 or the Home Report if in relation to a residential property in Scotland.
*This is the average speed from the provider with the fastest broadband package available at this postcode. The average speed displayed is based on the download speeds of at least 50% of customers at peak time (8pm to 10pm). Fibre/cable services at the postcode are subject to availability and may differ between properties within a postcode. Speeds can be affected by a range of technical and environmental factors. The speed at the property may be lower than that listed above. You can check the estimated speed and confirm availability to a property prior to purchasing on the broadband provider's website. Providers may increase charges. The information is provided and maintained by Decision Technologies Limited. **This is indicative only and based on a 2-person household with multiple devices and simultaneous usage. Broadband performance is affected by multiple factors including number of occupants and devices, simultaneous usage, router range etc. For more information speak to your broadband provider.
Map data ©OpenStreetMap contributors.
