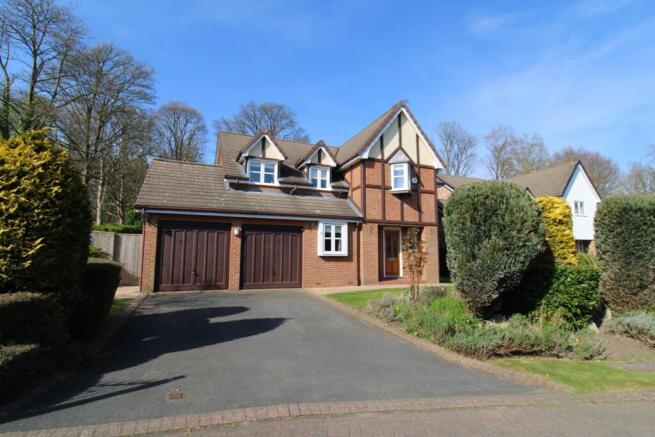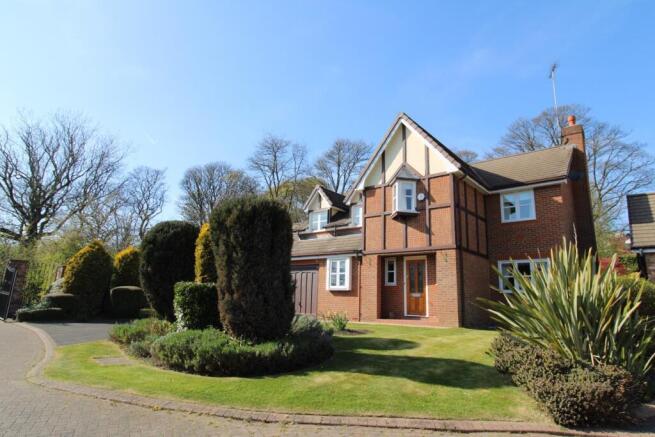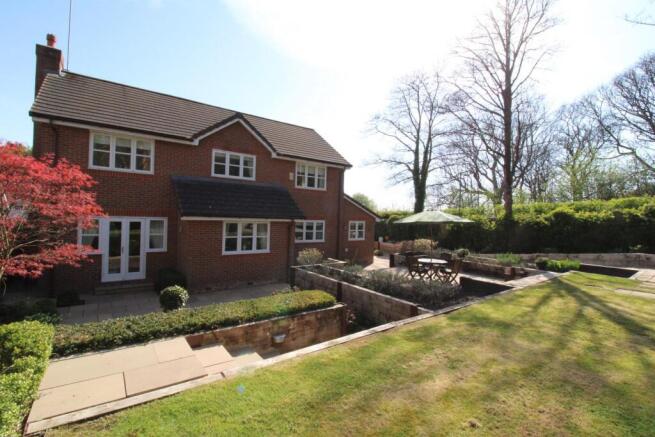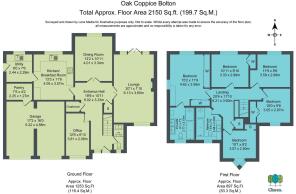Oak Coppice, Heaton, Bolton

- PROPERTY TYPE
Detached
- BEDROOMS
5
- BATHROOMS
2
- SIZE
Ask agent
- TENUREDescribes how you own a property. There are different types of tenure - freehold, leasehold, and commonhold.Read more about tenure in our glossary page.
Freehold
Description
A brief overview of the ground floor accommodation includes an entrance hall, kitchen and breakfast room, dining room, lounge, home office, downstairs WC, utility, pantry, and an integral double garage. To the first floor are five double bedrooms, with an en-suite to the master, and a family bathroom. Externally the property features well established gardens to the front and rear, and a double drive.
Living Space - As soon as you step inside you get a warm and homely feel, where the spacious entrance hall with engineered oak flooring adds to the premium, traditional style. The lounge is situated to the right of the hallway and spans the full depth of the home with a generous footprint, and the windows to the front and patio doors to the rear enhance the already light and airy feel. The central stone fireplace with gas fire adds a cosy touch, and the room comes with fitted bespoke oak cabinetry. Patio doors also provide that sought-after indoor-outdoor living on warm summer days, leading to one of the several patios in the large back garden.
The oak flooring continues in the dining room which is aptly positioned between the lounge and the kitchen to the rear, affording pleasant green views of the secluded garden. Within the kitchen next door is a range of integrated appliances including a large Gaggenau double oven and warming drawer, five-plate induction hob with hidden extractor, dishwasher, inset sink with swan-neck tap, all of which are contained within the stylish Siematic two-tone kitchen, featuring gloss wall cabinets, wood-grain base cabinets and a Quartz worktop.
Through the kitchen the utility gives extra worktop and storage space, in addition to plumbing for the washer and dryer, an additional sink with drainer and tap, and a spot for a large freestanding fridge-freezer. More practicality is provided with the adjacent pantry, which leads further to the integral double garage with fitted shelving.
Back into the entrance hall, and before we head upstairs, the home office, downstairs WC and cloak room are located at the front of the property near the front door, and it is no surprise both these rooms are also presented in superb condition and are in keeping with the premium finish. Other notable features of the property include remote controlled blinds and oak radiator covers.
Bedrooms & Bathrooms - Each of the five bedrooms are good sized doubles, and not dissimilar to the living spaces downstairs, it’s clear the current owners have cherished and looked after this lovely home.
The master bedroom boasts a fantastic size, with a comprehensive range of beautiful hardwood fitted furniture that features heaps of wardrobe space, chest of drawers and dressing table, two bedside tables and a fitted bed base and frame. The four-piece en-suite comprises his and hers wash basins with storage cabinets, jacuzzi bath, walk-in shower, and WC, with neutral tiling to the floor and walls.
The well-proportioned sizes of the four other double bedrooms make this property particularly suitable for family life, ensuring everyone has ample space, with the added benefit of fitted/integral wardrobes which maximises usable floor space. Within the family bathroom is another stylish four-piece suite, including jacuzzi bath, walk-in shower, wash basin with storage and WC.
Outside Space - The property sits on a superb plot with a great sized back garden, in addition to the double driveway and manicured front garden which adds to the attractive kerb appeal. The rear garden is tiered, with several lawns and patio areas, and is well established with mature borders and beds. It is a beautiful sight in bloom. There are also several vegetable beds at the top of the garden if home grown is what you’re after! There’s plenty of safe space for the little ones to play, and owing to its large size, there’s scope to extend the property further if desired (subject to relevant permissions).
Location - The Oak Coppice is an exclusive development within the highly regarded residential area of Heaton. Despite its peace and privacy, it is well connected for road and rail links and a great selection of amenities.
Lostock train station is within a few minutes’ drive offering a direct line into Manchester and beyond, and junction 5 and 6 of the M61 can be accessed within 5 to 10 minutes giving you easy access to the national motorway network.
Middlebrook retail park provides quite literally everything you would ever need for modern life, from a selection of large supermarkets and specialist large chain retailers to a large cinema complex and other entertainment facilities. In addition to Middlebrook, there’s a variety of independent bars and restaurants to choose from, Fanny’s in Markland Hill is just a couple minutes' in the car and the Retreat on Chorley New Road is within walking distance.
A variety of leisure activities can also be found on your doorstep within just a few minutes’ drive, from Markland Hill Racquets Club and Lostock Tennis Club to Bolton Golf Club, David Lloyd Health Club & Spa, to the beautiful rolling countryside of Smithills Moor and surrounding West Pennines, as well as the reservoirs and countless scenic trails of Rivington.
For the kids, Bolton School is a fantastic independent school offering education for nursery, primary and secondary schooling, and sixth form students. Clevelands is also a fantastic option for an independent preparatory school.
Specifics - The tax band is G.
The tenure is freehold.
There is a private drainage system for the development.
The nature of it being a private development comes with costs, including a £175 per quarter maintenance contribution (covering the street lighting, road, and electric gates), and a £400 per annum contribution to a sink fund.
The development is managed by Oak Coppice Residents Association, and each resident has a share within the company. The Director and Secretary for this management company are residents, and the positions rotate every year. There is also an annual general meeting every December.
There is gas central heating with a Baxi boiler which is on an annual service plan.
The water is on a meter.
The loft is part boarded with power and lighting.
The house is alarmed with a private monitoring system.
Brochures
Oak Coppice, Heaton, Bolton- COUNCIL TAXA payment made to your local authority in order to pay for local services like schools, libraries, and refuse collection. The amount you pay depends on the value of the property.Read more about council Tax in our glossary page.
- Band: G
- PARKINGDetails of how and where vehicles can be parked, and any associated costs.Read more about parking in our glossary page.
- Yes
- GARDENA property has access to an outdoor space, which could be private or shared.
- Yes
- ACCESSIBILITYHow a property has been adapted to meet the needs of vulnerable or disabled individuals.Read more about accessibility in our glossary page.
- Ask agent
Oak Coppice, Heaton, Bolton
Add an important place to see how long it'd take to get there from our property listings.
__mins driving to your place
Get an instant, personalised result:
- Show sellers you’re serious
- Secure viewings faster with agents
- No impact on your credit score

Your mortgage
Notes
Staying secure when looking for property
Ensure you're up to date with our latest advice on how to avoid fraud or scams when looking for property online.
Visit our security centre to find out moreDisclaimer - Property reference 33683912. The information displayed about this property comprises a property advertisement. Rightmove.co.uk makes no warranty as to the accuracy or completeness of the advertisement or any linked or associated information, and Rightmove has no control over the content. This property advertisement does not constitute property particulars. The information is provided and maintained by Claves, Bolton. Please contact the selling agent or developer directly to obtain any information which may be available under the terms of The Energy Performance of Buildings (Certificates and Inspections) (England and Wales) Regulations 2007 or the Home Report if in relation to a residential property in Scotland.
*This is the average speed from the provider with the fastest broadband package available at this postcode. The average speed displayed is based on the download speeds of at least 50% of customers at peak time (8pm to 10pm). Fibre/cable services at the postcode are subject to availability and may differ between properties within a postcode. Speeds can be affected by a range of technical and environmental factors. The speed at the property may be lower than that listed above. You can check the estimated speed and confirm availability to a property prior to purchasing on the broadband provider's website. Providers may increase charges. The information is provided and maintained by Decision Technologies Limited. **This is indicative only and based on a 2-person household with multiple devices and simultaneous usage. Broadband performance is affected by multiple factors including number of occupants and devices, simultaneous usage, router range etc. For more information speak to your broadband provider.
Map data ©OpenStreetMap contributors.




