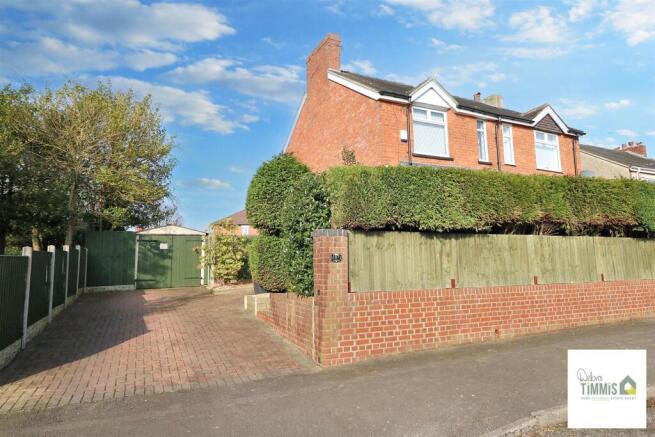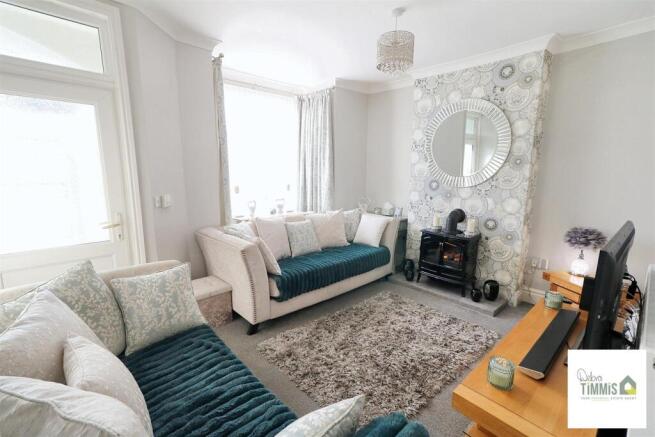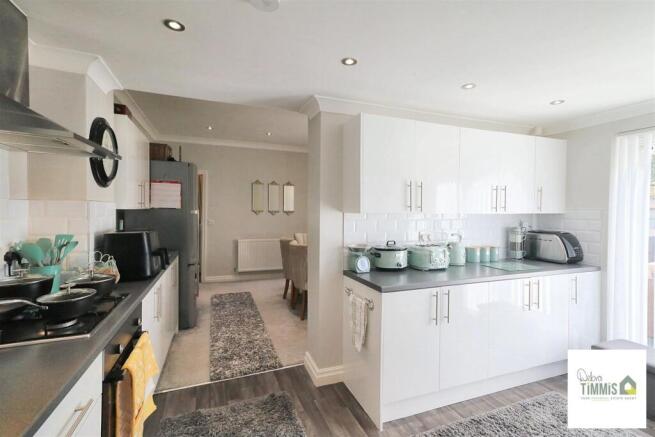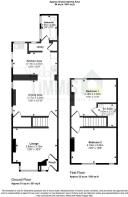Wilson Road, Hanford, Stoke-On-Trent

- PROPERTY TYPE
Semi-Detached
- BEDROOMS
2
- BATHROOMS
2
- SIZE
Ask agent
- TENUREDescribes how you own a property. There are different types of tenure - freehold, leasehold, and commonhold.Read more about tenure in our glossary page.
Freehold
Description
then this TWO BED SEMI could be the one for you-
A beautiful home, so sweet and bright,
Where morning sun brings warmth and light.
In the summer house, where the breeze is sweet,
A wooden bar stands, where friends all meet.
Laughter rings out, glasses clink with cheer,
As sunset paints the sky, bringing night near.
With DELIGHTFUL gardens front and back, plenty of parking and garage too -
Do not delay, call us now to view!
Nestled in the popular area of Wilson Road, Hanford, this deceptively spacious and beautifully presented semi-detached house is a true gem. With two inviting reception rooms, this property offers a warm and welcoming atmosphere, perfect for both relaxation and entertaining. Upon entering, you are greeted by the entrance porch that leads into a cosy lounge, seamlessly flowing into a dining area that provides access to a stylish kitchen. The kitchen is well-equipped, complemented by a convenient utility area and a modern bathroom, ensuring practicality for everyday living.
The first floor boasts two well-proportioned bedrooms, each designed with comfort in mind. The master bedroom features an en-suite shower room, providing a private sanctuary for your morning routine. The property benefits from double glazing and central heating, ensuring a cosy environment throughout the year. Outside, the delightful gardens are a standout feature, complete with a summer house that doubles as a bar, perfect for entertaining friends and family during the warmer months. Ample parking is available, along with a garage, adding to the convenience of this lovely home.
This property is situated in a popular location, making it an ideal choice for families and professionals alike. Viewing is highly recommended to fully appreciate the charm and space this home has to offer. Don’t miss the opportunity to make this wonderful house your new home.
Entrance Porch - Welcomed by to composite door to the front aspect. Double glazed window. Additional double glazed door with access into the lounge.
Lounge - 4.23 into alcove x 3.31 plus box window (13'10" in - Double glazed box window to the front aspect. Two radiators.
Dining Area - 4.20 into alcove x 3.36 (13'9" into alcove x 11'0" - Two double glazed windows. Radiator. Inset ceiling spot lights. Useful storage cupboard.
Kitchen Area - 4.19 x 3.04 narrowing to 2.13 (13'8" x 9'11" narro - Beautifully presented fitted kitchen with a range of wall mounted units, worktops incorporating drawers and cupboards below. Four ring gas hob, extractor hood and built-in oven. Stainless steel inset sink with single drainer, mixer tap. Part tiled walls. Double glazed patio door.
Utility Area - Plumbing for automatic washing machine. Work surface with space above suitable for tumble dryer. Double glazed window. Cupboard housing gas central heating boiler.
Bathroom - 2.30 x 1.47 (7'6" x 4'9") - White suite comprises, panelled bath with shower over, pedestal wash hand basin and low level WC. Two double glazed windows. Radiator. Tiled walls. Inset ceiling spot lights.
First Floor -
Bedroom One - 4.22 narrowing to 2.11 x 3.40 (13'10" narrowing to - Double glazed window. Radiator. Access to the en-suite.
En-Suite Shower Room - 1.74 x 1.11 (5'8" x 3'7") - Shower cubicle housing Mains shower, pedestal wash hand basin and low level WC. Part tiled walls. Heated towel rail.
Bedroom Two - 4.22 into alcove x 3.34 (13'10" into alcove x 10'1 - Two double glazed windows. Radiator,
Externally - Well stocked frontage with access to the front door. Driveway providing ample off road parking with access to the single garage. Gated access to a beautiful landscaped rear garden with patio/seating areas. Lawn garden with a variety of maturing trees and shrubs. Impressive summer house/bar.
Brochures
Wilson Road, Hanford, Stoke-On-TrentEPCvideo tour- COUNCIL TAXA payment made to your local authority in order to pay for local services like schools, libraries, and refuse collection. The amount you pay depends on the value of the property.Read more about council Tax in our glossary page.
- Band: B
- PARKINGDetails of how and where vehicles can be parked, and any associated costs.Read more about parking in our glossary page.
- Yes
- GARDENA property has access to an outdoor space, which could be private or shared.
- Yes
- ACCESSIBILITYHow a property has been adapted to meet the needs of vulnerable or disabled individuals.Read more about accessibility in our glossary page.
- Ask agent
Wilson Road, Hanford, Stoke-On-Trent
Add an important place to see how long it'd take to get there from our property listings.
__mins driving to your place
Get an instant, personalised result:
- Show sellers you’re serious
- Secure viewings faster with agents
- No impact on your credit score



Your mortgage
Notes
Staying secure when looking for property
Ensure you're up to date with our latest advice on how to avoid fraud or scams when looking for property online.
Visit our security centre to find out moreDisclaimer - Property reference 33685873. The information displayed about this property comprises a property advertisement. Rightmove.co.uk makes no warranty as to the accuracy or completeness of the advertisement or any linked or associated information, and Rightmove has no control over the content. This property advertisement does not constitute property particulars. The information is provided and maintained by Debra Timmis Estate Agents, Milton. Please contact the selling agent or developer directly to obtain any information which may be available under the terms of The Energy Performance of Buildings (Certificates and Inspections) (England and Wales) Regulations 2007 or the Home Report if in relation to a residential property in Scotland.
*This is the average speed from the provider with the fastest broadband package available at this postcode. The average speed displayed is based on the download speeds of at least 50% of customers at peak time (8pm to 10pm). Fibre/cable services at the postcode are subject to availability and may differ between properties within a postcode. Speeds can be affected by a range of technical and environmental factors. The speed at the property may be lower than that listed above. You can check the estimated speed and confirm availability to a property prior to purchasing on the broadband provider's website. Providers may increase charges. The information is provided and maintained by Decision Technologies Limited. **This is indicative only and based on a 2-person household with multiple devices and simultaneous usage. Broadband performance is affected by multiple factors including number of occupants and devices, simultaneous usage, router range etc. For more information speak to your broadband provider.
Map data ©OpenStreetMap contributors.




