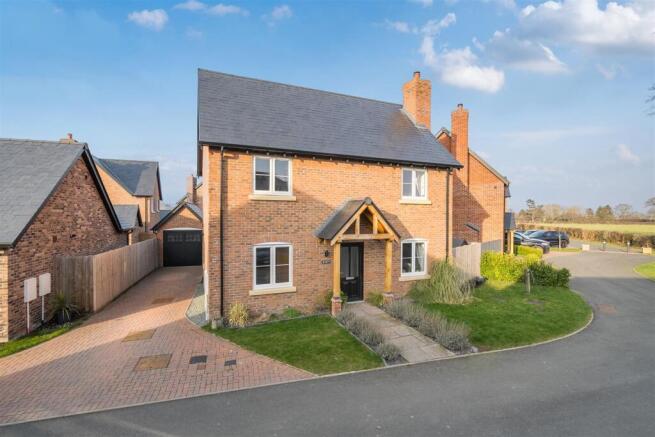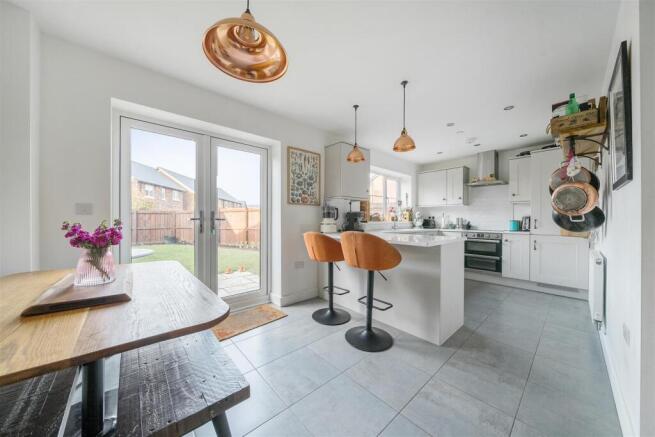
Maes Sarn Wen, Four Crosses, Llanymynech.

- PROPERTY TYPE
Detached
- BEDROOMS
4
- BATHROOMS
2
- SIZE
1,392 sq ft
129 sq m
- TENUREDescribes how you own a property. There are different types of tenure - freehold, leasehold, and commonhold.Read more about tenure in our glossary page.
Freehold
Key features
- Spacious Detached Family Home
- Flexible & Versatile Accommodation
- High Specification Kitchen
- Well Appointed Bathrooms
- Driveway Parking
- Detached Garage
Description
The house boasts two stylish bathrooms, ensuring convenience for all residents. The high specification of the property is evident throughout, with modern fixtures and fittings that enhance the overall appeal. The open-plan living areas are designed to create a warm and inviting atmosphere, perfect for both relaxation and entertaining.
Directions - Take the A483 out of Oswestry towards Welshpool, passing through Llanymynech. On reaching Four Crosses turn left sign posted Llandrinio and proceed along this road passing the Foxen Manor Estate on the left hand side. Proceed round the corner where Maes Sarn Wen will be viewed on the left hand side.
Situation - The property is attractively situated on the outskirts of this recently established development, built by Shingler Homes. The property sits facing to the front out onto open farmland with Criggion Hill seen in the distance. The village itself offers a range of basic amenities including a primary school, garage, convenience store and church. Additional facilities are available in the locality, whilst more comprehensive amenities can be found in Oswestry approximately 7.2 miles, Shrewsbury approximately 16.4 miles or Welshpool approximately 8 miles. The locality enjoys a number of walks including Offa's Dyke, whilst easy access can be gained to the countryside of mid Wales and the coastal areas.
Description - This delightful and particularly desirable modern detached house benefits from contemporary accommodation and offers a traditional layout, being beautifully presented with a high specification and a tasteful scheme of decor. Set on a generous size plot with ample parking for 2/3 cars, key details and benefits include the following:
*Open Plan Kitchen/Dining Room
*Lounge, separate Study/Snug
*LP Gas Central Heating System
*Fibre Broadband available
*Spacious Driveway
*Detached Garage
AN INTERNAL INSPECTION IS HIGHLY RECOMMENDED TO APPRECIATE THE STANDARD OF ACCOMMODATION
Covered Entrance Porch - With part glazed entrance door leading into:
Reception Hall - With staircase leading to the First Floor Landing, understairs storage cupboard.
Lounge - With uPVC double glazed window to the front elevation, radiator, fireplace recess with log burner, oak mantle and slate hearth.
Study/Snug - With uPVC double glazed window to the front elevation, radiator.
Kitchen/Dining Room - Comprising a comprehensive range of base and wall units providing an excellent range of cupboard storage and drawer space with granite worktops over and matching upstands. Fitted four ring induction hob and oven. Integrated fridge/freezer and dishwasher. One and a half bowl inset sink unit with mixer tap and cupboard under. Breakfast bar, uPVC double glazed window to the rear elevation, tiled floor.
Dining Area - French doors leading out onto the rear garden, tiled floor, radiator.
Utility - With base units providing storage with granite worktops over and matching upstands, inset one and a half bowl sink unit, uPVC double glazed door and window to the rear elevation, tiled floor, wall mounted boiler.
Cloakroom - Comprising a two piece suite providing a low level flush WC and wash hand basin. UPVC double glazed window to the side elevation, tiled floor, radiator.
First Floor Landing - With access to fully insulated and boarded loft with integrated access ladder.
Bedroom 1 - With uPVC double glazed window to the rear elevation, a comprehensive range of fitted wardrobes with mirror glazed doors, radiator.
En-Suite - Comprising a three piece suite providing a low flush WC, wash hand basin and shower unit. UPVC double glazed window to the side elevation, heated towel rail.
Bedroom 2 - With uPVC double glazed window to the front elevation, recessed wardrobe, radiator.
Bedroom 3 - With uPVC double glazed window to the front elevation, radiator.
Bedroom 4 - With uPVC double glazed window to the rear elevation, radiator.
Bathroom - Fitted three piece suite comprising low level flush WC, wash hand basin and bath with shower over and glazed screen. UPVC double glazed window to the rear elevation, heated towel rail.
Outside - The front of the property is approached over a brick paved driveway which leads to the Garage. The front garden is laid to lawn for ease of maintenance with a matching brick paved path leading to the front door.
To the rear of the house is a paved patio providing an ideal outdoor entertainment space. The remainder of the garden is laid to lawn and enclosed by wooden fencing. There is a useful garden shed with mains power connected ideal for a number of uses.
Detached Garage - With automatic operated door to front elevation, pedestrian door to the side, mains power and strip lighting.
General Remarks - The fitted carpets as laid. Only those items described in these particulars are included in the sale.
Services - Mains water, electricity and drainage are understood to be connected. Gas (LPG) central heating system. The ground and first floor of the property operate on separate heating thermostats so it is possible to to heat each floor at different temperatures.
Tenure - Freehold. Purchasers must confirm via their solicitor.
Council Tax - The property is currently banded in Council Tax Band E - Powys Council.
Viewings - Via the Agents, Halls, 20 Church Street, Oswestry, SY11 2SP - .
Anti-Money Laundering (Aml) Checks - We are legally obligated to undertake anti-money laundering checks on all property purchasers. Whilst we are responsible for ensuring that these checks, and any ongoing monitoring, are conducted properly; the initial checks will be handled on our behalf by a specialist company, Movebutler, who will reach out to you once your offer has been accepted.
The charge for these checks is £30 (including VAT) per purchaser, which covers the necessary data collection and any manual checks or monitoring that may be required. This cost must be paid in advance, directly to Movebutler, before a memorandum of sale can be issued, and is non-refundable. We thank you for your cooperation.
Brochures
Maes Sarn Wen, Four Crosses, Llanymynech.- COUNCIL TAXA payment made to your local authority in order to pay for local services like schools, libraries, and refuse collection. The amount you pay depends on the value of the property.Read more about council Tax in our glossary page.
- Band: E
- PARKINGDetails of how and where vehicles can be parked, and any associated costs.Read more about parking in our glossary page.
- Yes
- GARDENA property has access to an outdoor space, which could be private or shared.
- Yes
- ACCESSIBILITYHow a property has been adapted to meet the needs of vulnerable or disabled individuals.Read more about accessibility in our glossary page.
- Ask agent
Maes Sarn Wen, Four Crosses, Llanymynech.
Add an important place to see how long it'd take to get there from our property listings.
__mins driving to your place
Get an instant, personalised result:
- Show sellers you’re serious
- Secure viewings faster with agents
- No impact on your credit score
Your mortgage
Notes
Staying secure when looking for property
Ensure you're up to date with our latest advice on how to avoid fraud or scams when looking for property online.
Visit our security centre to find out moreDisclaimer - Property reference 33685992. The information displayed about this property comprises a property advertisement. Rightmove.co.uk makes no warranty as to the accuracy or completeness of the advertisement or any linked or associated information, and Rightmove has no control over the content. This property advertisement does not constitute property particulars. The information is provided and maintained by Halls Estate Agents, Oswestry. Please contact the selling agent or developer directly to obtain any information which may be available under the terms of The Energy Performance of Buildings (Certificates and Inspections) (England and Wales) Regulations 2007 or the Home Report if in relation to a residential property in Scotland.
*This is the average speed from the provider with the fastest broadband package available at this postcode. The average speed displayed is based on the download speeds of at least 50% of customers at peak time (8pm to 10pm). Fibre/cable services at the postcode are subject to availability and may differ between properties within a postcode. Speeds can be affected by a range of technical and environmental factors. The speed at the property may be lower than that listed above. You can check the estimated speed and confirm availability to a property prior to purchasing on the broadband provider's website. Providers may increase charges. The information is provided and maintained by Decision Technologies Limited. **This is indicative only and based on a 2-person household with multiple devices and simultaneous usage. Broadband performance is affected by multiple factors including number of occupants and devices, simultaneous usage, router range etc. For more information speak to your broadband provider.
Map data ©OpenStreetMap contributors.









