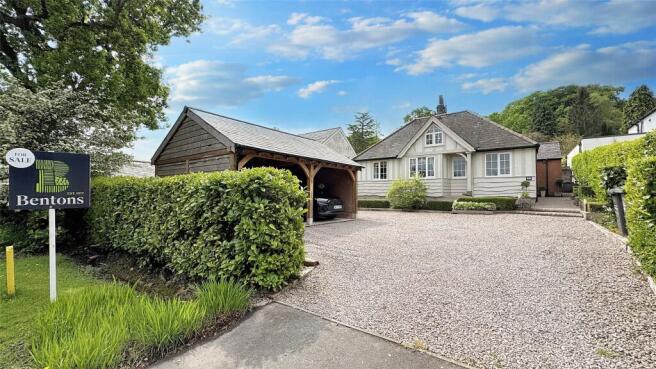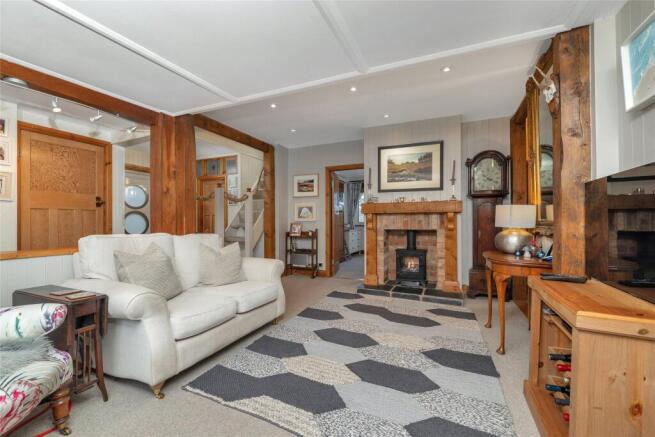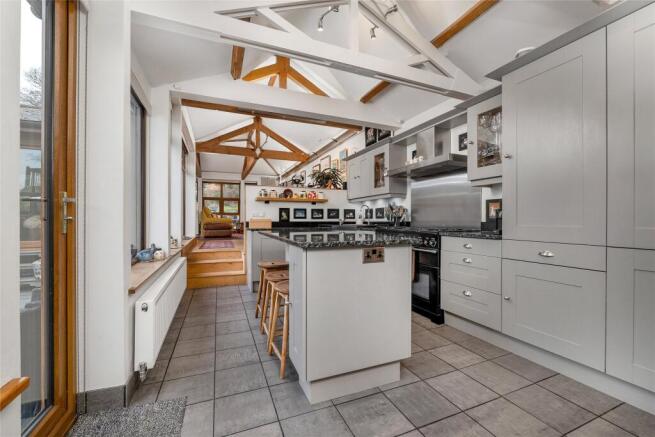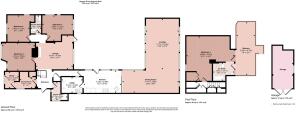
Roecliffe Road, Woodhouse Eaves, Loughborough

- PROPERTY TYPE
Detached
- BEDROOMS
4
- BATHROOMS
3
- SIZE
Ask agent
- TENUREDescribes how you own a property. There are different types of tenure - freehold, leasehold, and commonhold.Read more about tenure in our glossary page.
Freehold
Key features
- Stylish Extended Home
- Gardens of 0.5 Acres Abutting Woodland
- Outstanding Views to the Rear
- Highly Deceptive Accommodation
- Ideal Blend of Original Cottage & Grand Design Style Extension
- Three/Four Reception Areas
- Four Double Bedrooms
- Energy Rating D
- Council Tax Band D
- Tenure Freehold
Description
Location
The nearby village of Woodhouse Eaves nestles in the heart of Charnwood Forest and offers an excellent range of local facilities and amenities including a well-regarded primary school, numerous pubs and restaurants and a variety of shops, clubs and social facilities. Delightful walks at Windmill Hill, The Beacon, Swithland Woods and the Outwoods as well as Bradgate Park, are all within a few minutes with excellent further shopping and educational facilities available at nearby Loughborough, endowed schools and the M1 motorway being all within a 10 minute drive. Also the nearby village of Newtown Linford is a highly desirable Charnwood Forest village well served with local amenities including primary school, shops, popular public houses and church and is best known for its association with Bradgate Park which was once the home of Lady Jane Grey, Queen of England for only nine days. The park is open to the public and provides extensive scenic walks to local landmarks such as Old John (a hill top folly) and a riverside walk towards Cropston reservoir. The village is particularly convenient for the M1 at nearby Markfield and fast access to Leicester and Loughborough.
Entrance Hall
With access via a contemporary composite door from the side into a welcoming entrance hall with tiled floor and stairs rising to the first floor accommodation. Doors and openings through to:
Boot Room
A highly useful space utilised as a boot and coat room with fully tiled floor, storage beneath the stairs and coat hanging. Double glazed window to the side and door through to:
Study
With views across the front of the property. There is a uPVC window and wood panelling to the walls.
Sitting Room
Being one of the focal points of the house and the centre of the home with wide picture glazed window and door overlooking the inner courtyard. There is a central traditional style fireplace with gas stove in the style of a wood burner with brick and wood surround, feature stained glass and leaded light window, built-in storage cupboard, exposed beams and spotlights within the ceiling. A glazed door leads through to the kitchen and a superb substantial split level extension.
Shower Room
Fitted with a three piece white suite having a large shower enclosure, wash hand basin and toilet, tiling to the walls and floor, towel heater, tall glazed window to the side elevation and further glazed window to the front.
Superb Contemporary Extension
A fabulous later addition to the property providing a contemporary and unique living space incorporating the kitchen, dining and sitting areas with a tall vaulted ceiling and full height glazing connecting the property to the courtyard and garden beyond.
Breakfast Kitchen
Fitted with a range of hand crafted oak painted units with central island and granite worktops. Within the island there is an overhang and space for breakfast stools beneath. Integrated within the kitchen is a fridge, dishwasher and Rangemaster cooker with extractor hood above as well as a fabulous pull-out butlers pantry. There are two composite sinks with mixer tap and an Quooker instant hot water tap. Picture tall glazed windows overlook the courtyard garden and door leading directly outside. Door to:
Utility Room
A highly useful space with a sink, housing & plumbing appliances for multiple white goods with plumbing for washing machine, large pressurised hot water cylinder and window to the side.
Split-level Living/Dining Area
A fabulous space for entertaining with high vaulted ceiling and exposed ceiling beams. There is a bank of glass windows to the side and rear with views into the garden, high quality oak flooring, opening out to a further lounge area.
Lounge Area
This fabulous space has an abundance of glazing with floor to ceiling windows and sliding doors connecting the house to the courtyard and the large garden. The focal point within the room is the feature wood burning stove set on a raised hearth of Kirkstone slate, specially sourced from the Lake District. Cathedral style vaulted ceiling with exposed roof beams, two full height contemporary wall mounted radiators and an audio visual projector which projects onto a retractable screen system. There is a sophisticated wiring system for surround sound and a continuation of the oak flooring with recessed power points within the floor itself. This large space lends itself to a versatile living arrangement.
Bedroom Two
A sizeable bedroom with a walk-in bay with two uPVC windows to the front. This room is naturally light with a high ceiling.
Bedroom Three
A spacious double room with a dual aspect with uPVC glazing and exposed ceiling beam.
Bedroom Four
A fourth double room also benefitting from a dual aspect with windows to the front and side and a built-in cupboard.
Shower Room
A second ground floor shower room with large shower enclosure, wash hand basin and toilet set within a vanity unit with integrated storage, tiling to the walls and a vinyl flooring. A large Velux window floods light into the room and there is a wall mounted towel heater.
First Floor Landing
The stairs rise directly to a first floor landing with access directly into the principal bedroom. From the landing there is integrated cupboards providing generous storage.
Principal Bedrooms
A fabulous main bedroom tucked away from the rest of the accommodation with large bedroom, walk-through dressing area, luxury en-suite bathroom and access to a large external balcony.
Bedroom
This double bedroom is set within the roof space and has angled ceilings creating an element of interest with exposed beams and concealed lighting. There are a range of fitted wardrobes and eaves storage.
Dressing Area
With two sets of fully glazed doors opening out onto an external large balcony from which magnificent views can be enjoyed across the countryside, garden and woodland beyond.
En-suite Bathroom
This luxurious bathroom has a Jacuzzi bath as well as a wet room system and separate walk-in shower, floating vanity unit with 'His & Hers' wash hand basins with integrated mirrors and storage, marble effect tiling to the walls and floor, contemporary chrome towel heater and spotlights to the ceiling and floor to ceiling glazing with views to the outside. Within the en-suite there is electric underfloor heating.
Balcony
A substantial south facing balcony which affords a particularly attractive sitting area throughout the year ideal for morning coffee or afternoon aperitif. A spiral staircase leads down from the balcony to the lower ornamental courtyard also with outdoor power.
Outside to the Front
The front of the property has a large gravelled driveway with space for parking for around five vehicles which in turn leads to the double oak carport which has power, lighting and two EV changing points. There is established planting to the boundaries with laurel hedging, outdoor lighting and block paving around the perimeter of the property with wide block paved driveway along the left hand boundary and pedestrian access to the front door to the right hand side of the property.
Outside to the Rear
The rear garden is spectacular and must be viewed to be fully appreciated. The plot overall is approximately 0.5 acre with a most impressive mature rear garden abutting woodland. The main property is built around a central courtyard which has been beautifully designed and landscaped with slate paving, raised granite stone walls with central water feature, arched gateway to the side driveway and brick detached garage connected with power and lighting with window to the side elevation. Please note that due to the width of the driveway the garage may be unsuitable for a modern car but would accommodate a small vehicles, motorbikes or use as general storage. Within the courtyard there is numerous outdoor lights as well as uplighters set within the slate flooring. A spiral staircase rises to the first floor balcony and doors connect through to the kitchen and rear sitting room. The large rear garden has been designed and landscaped into three zones, being ornamental, (truncated)
Services & Miscellaneous
We understand the property is connected with mains water, electricity and gas. Drainage is into a private system shared with this and two adjacent properties. A contract for emptying this cesspit tank is in place between the three properties at a cost of approximately £500 per annum split equally between the three properties. Central heating is provided by an extremely efficient air source heat pump which is supplemented by 17 solar panels.
Extra Information
To check Internet and Mobile Availability please use the following link: checker.ofcom.org.uk/en-gb/broadband-coverage To check Flood Risk please use the following link: check-long-term-flood-risk.service.gov.uk/postcode
Brochures
Particulars- COUNCIL TAXA payment made to your local authority in order to pay for local services like schools, libraries, and refuse collection. The amount you pay depends on the value of the property.Read more about council Tax in our glossary page.
- Band: D
- PARKINGDetails of how and where vehicles can be parked, and any associated costs.Read more about parking in our glossary page.
- Yes
- GARDENA property has access to an outdoor space, which could be private or shared.
- Yes
- ACCESSIBILITYHow a property has been adapted to meet the needs of vulnerable or disabled individuals.Read more about accessibility in our glossary page.
- Ask agent
Roecliffe Road, Woodhouse Eaves, Loughborough
Add an important place to see how long it'd take to get there from our property listings.
__mins driving to your place
Get an instant, personalised result:
- Show sellers you’re serious
- Secure viewings faster with agents
- No impact on your credit score

Your mortgage
Notes
Staying secure when looking for property
Ensure you're up to date with our latest advice on how to avoid fraud or scams when looking for property online.
Visit our security centre to find out moreDisclaimer - Property reference BNT250142. The information displayed about this property comprises a property advertisement. Rightmove.co.uk makes no warranty as to the accuracy or completeness of the advertisement or any linked or associated information, and Rightmove has no control over the content. This property advertisement does not constitute property particulars. The information is provided and maintained by Bentons, Melton Mowbray. Please contact the selling agent or developer directly to obtain any information which may be available under the terms of The Energy Performance of Buildings (Certificates and Inspections) (England and Wales) Regulations 2007 or the Home Report if in relation to a residential property in Scotland.
*This is the average speed from the provider with the fastest broadband package available at this postcode. The average speed displayed is based on the download speeds of at least 50% of customers at peak time (8pm to 10pm). Fibre/cable services at the postcode are subject to availability and may differ between properties within a postcode. Speeds can be affected by a range of technical and environmental factors. The speed at the property may be lower than that listed above. You can check the estimated speed and confirm availability to a property prior to purchasing on the broadband provider's website. Providers may increase charges. The information is provided and maintained by Decision Technologies Limited. **This is indicative only and based on a 2-person household with multiple devices and simultaneous usage. Broadband performance is affected by multiple factors including number of occupants and devices, simultaneous usage, router range etc. For more information speak to your broadband provider.
Map data ©OpenStreetMap contributors.





