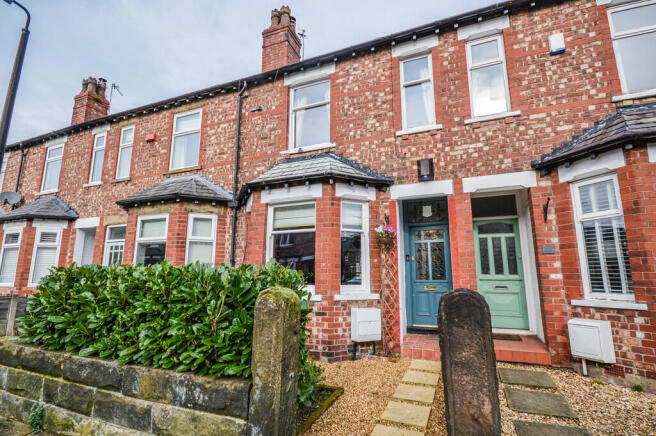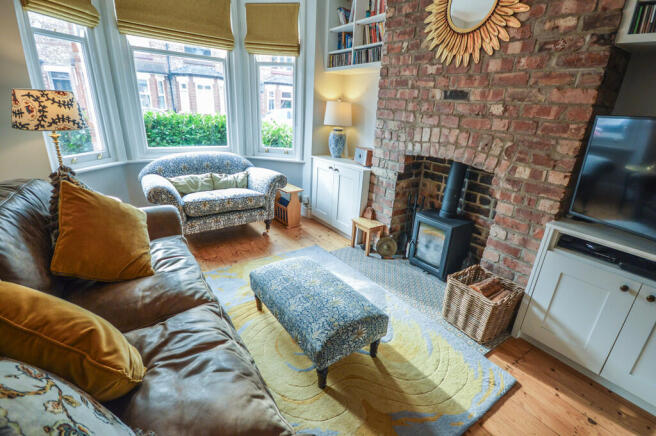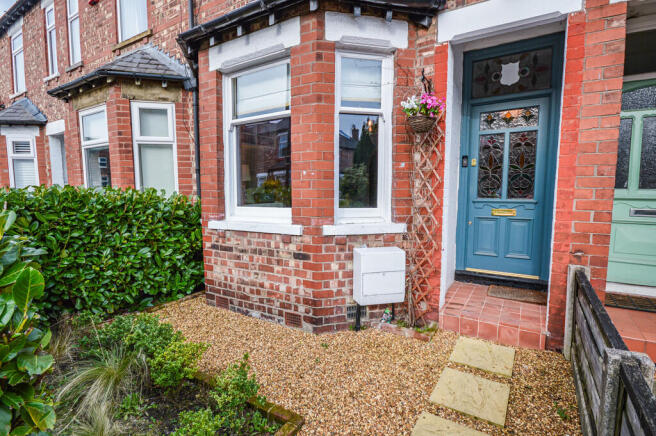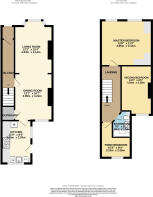Colwick Avenue, Altrincham

- PROPERTY TYPE
Terraced
- BEDROOMS
3
- BATHROOMS
1
- SIZE
942 sq ft
88 sq m
- TENUREDescribes how you own a property. There are different types of tenure - freehold, leasehold, and commonhold.Read more about tenure in our glossary page.
Freehold
Key features
- Three Bedroom Mid-Terraced House
- Double Glazed Sash Windows Throughout
- Private Rear Garden
- Modern Bathroom and Kitchen
- Short Walk to Metrolink Station
- In Catchement for Trafford's Outstanding Schools
- Recently Renovated Throughout
- Scope To Add Value
- Short Walk Into Altrincham Town Centre
Description
LIVING ROOM 10' 3" x 13' 3" (3.14m x 4.04m) The living room is beautifully appointed with recently fitted double-glazed hardwood bay sash windows to the front aspect, fitted with Roman blinds. The living room offers polished floorboards; an exposed brick chimney breast with multi-fuel stove; fitted cabinets and shelving to the alcoves; a double panel radiator; a pendant light fitting; television and telephone points and an opening to the dining room.
DINING ROOM 10' 6" x 13' 1" (3.22m x 3.99m) The dining room can be accessed via a wooden panelled door from the entrance hall and allows access to the understairs storage cupboard via a wooden panelled door, and to the kitchen via a hardwood door with glazed inserts. This room offers a double-glazed hardwood sash window to the rear aspect, fitted with a Roman blind; polished wooden floorboards; a wall-mounted column radiator; an exposed brick chimney breast with tiled hearth; a telephone point and a pendant light fitting.
KITCHEN 11' 11" x 8' 3" (3.65m x 2.53m) The kitchen is accessed via a wooden panelled door with glazed panels leading from the dining room. This room offers double glazed hardwood framed windows to the side and rear aspect; recessed spotlighting; LVT tile effect flooring; a hardwood external door leading to the rear garden and a high-quality recently fitted kitchen.
The fitted kitchen comprises of a range of matching base and eye-level storage units with quartz worktops over; with a recessed sink; integrated wine cooler, slimline dishwasher, fridge-freezer and washing machine. There is also a freestanding DeLonghi oven with five-ring gas hob and stainless steel extractor hood over; and a wall-mounted combi boiler housed in an eye-level storage unit.
MASTER BEDROOM 12' 7" x 11' 2" (3.85m x 3.41m) The master bedroom is located off the first-floor landing with two large double-glazed wooden framed sash windows to the front aspect; a column-style radiator; a range of matching fitted wardrobes; carpeted flooring; and a pendant light fitting. This room is a generous double bedroom offering ample space for King sized bed, bedside tables and a dressing table.
BEDROOM TWO 8' 4" x 13' 2" (2.56m x 4.02m) The second double bedroom is also located off the first-floor landing with a double-glazed wooden framed sash window to the rear aspect. This room comprises a column-style radiator; carpeted flooring; and a pendant light fitting. This bedroom will also comfortably accommodate a double bed, chest of draws and a wardrobe.
BEDROOM THREE 8' 4" x 10' 3" (2.55m x 3.13m) The third bedroom is currently utilised as a home office, but would be equally suitable as a child's or guest bedroom. This room also offers a double-glazed wooden framed sash window to the rear aspect, fitted with a Roman blind; a column-style radiator; carpeted flooring; a pendant light fitting; and two wall-mounted picture lights.
BATHROOM 5' 1" x 7' 5" (1.56m x 2.28m) The bathroom is located off the first-floor landing with a double-glazed Velux skylight; Travertine tiled floor and part-tiled walls; a bathtub with tiled side, glazed screen and chrome thermostatic shower over; a wall-mounted heated towel rail and built-in vanity unit with wall mounted hand wash basin, low-level WC and a range of matching storage cabinets. The bathroom also offers recessed spotlighting; an extractor fan; a wall-mounted mirror-fronted cabinet and a shaving socket.
EXTERNAL To the front of the property one will find an enclosed front garden with a low-level stone wall to the front aspect; raised beds planted with mature shrubs and hedges and a gravelled area adjacent to the house. The front door is accessed via a terracotta tiled step and a storm porch.
To the rear of the property lies a good-sized private rear garden, the garden offers a paved seating area adjacent to the house and a further paved patio to the far end of the garden. The garden is largely laid to lawn with borders planted with mature shrubs and small trees; the garden is enclosed on two sides by timber panelled fencing with a brick wall to the rear and a timber gate allowing access to a communal rear alley for rear access and bin storage. The rear garden benefits from an external power point and outside tap.
COMMON QUESTIONS 1. When was this property built? The owner advised this house was constructed in 1913.
2. When did the current owners purchase this house? The current owners purchased this house in October 2014.
3. Who lives in the neighbouring houses? The owners have informed us that the neighbours are pleasant and friendly owner-occupiers. One household is a couple, while the other is a family with two children.
4. Is this property sold freehold or leasehold? The owners have advised this house is sold freehold. Your legal advisor will be able to confirm this information.
5. What is the internet speed like in this location? In this location full fibre to the door is available.
6. Has any work been carried out at this property? The property has undergone extensive modernisation since the vendors purchased it in 2014. This includes a newly fitted kitchen completed in 2021, a new bathroom completed in 2016, a multi-fuel stove installed in 2017, and bespoke designed bookshelves and cupboards in the living room, fitted in 2021. Additionally, the vendors have installed double-glazing wooden sash windows throughout between 2015 - 2017.
7. Which are the current owner's favourite aspects of this property? The current owners have expressed they enjoy the open plan living space, featuring exposed brick and a multi-fuel stove. They also enjoy the high-quality kitchen, elegant sash windows, and the recently installed hardwood front door with bespoke stained glass, which beautifully illuminates the hallway
8. Have the owners had the boiler and electrics inspected recently? Yes, the current owners have had the boiler serviced in March 2021 and the electrics in February 2014 when a new consumer unit was fitted.
9. How much are the utility bills at this property? The owners have advised that the combined gas and electricity is around £100 pcm. The property is in Trafford Council and is a band C, which is currently £1,751.87 per annum.
10. Is there access to the loft space and has it been boarded for storage? Yes, there is a loft hatch in the first-floor landing and the loft is boarded for storage.
Brochures
Property Brochure- COUNCIL TAXA payment made to your local authority in order to pay for local services like schools, libraries, and refuse collection. The amount you pay depends on the value of the property.Read more about council Tax in our glossary page.
- Band: C
- PARKINGDetails of how and where vehicles can be parked, and any associated costs.Read more about parking in our glossary page.
- On street,Permit
- GARDENA property has access to an outdoor space, which could be private or shared.
- Yes
- ACCESSIBILITYHow a property has been adapted to meet the needs of vulnerable or disabled individuals.Read more about accessibility in our glossary page.
- Ask agent
Colwick Avenue, Altrincham
Add an important place to see how long it'd take to get there from our property listings.
__mins driving to your place
Get an instant, personalised result:
- Show sellers you’re serious
- Secure viewings faster with agents
- No impact on your credit score
Your mortgage
Notes
Staying secure when looking for property
Ensure you're up to date with our latest advice on how to avoid fraud or scams when looking for property online.
Visit our security centre to find out moreDisclaimer - Property reference 101731001218. The information displayed about this property comprises a property advertisement. Rightmove.co.uk makes no warranty as to the accuracy or completeness of the advertisement or any linked or associated information, and Rightmove has no control over the content. This property advertisement does not constitute property particulars. The information is provided and maintained by Jameson & Partners, Altrincham. Please contact the selling agent or developer directly to obtain any information which may be available under the terms of The Energy Performance of Buildings (Certificates and Inspections) (England and Wales) Regulations 2007 or the Home Report if in relation to a residential property in Scotland.
*This is the average speed from the provider with the fastest broadband package available at this postcode. The average speed displayed is based on the download speeds of at least 50% of customers at peak time (8pm to 10pm). Fibre/cable services at the postcode are subject to availability and may differ between properties within a postcode. Speeds can be affected by a range of technical and environmental factors. The speed at the property may be lower than that listed above. You can check the estimated speed and confirm availability to a property prior to purchasing on the broadband provider's website. Providers may increase charges. The information is provided and maintained by Decision Technologies Limited. **This is indicative only and based on a 2-person household with multiple devices and simultaneous usage. Broadband performance is affected by multiple factors including number of occupants and devices, simultaneous usage, router range etc. For more information speak to your broadband provider.
Map data ©OpenStreetMap contributors.




