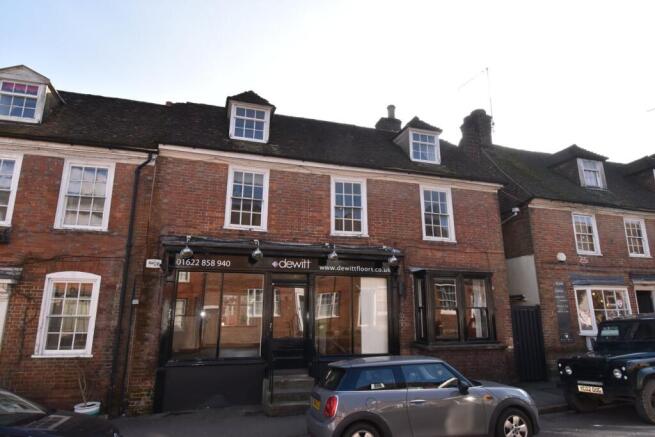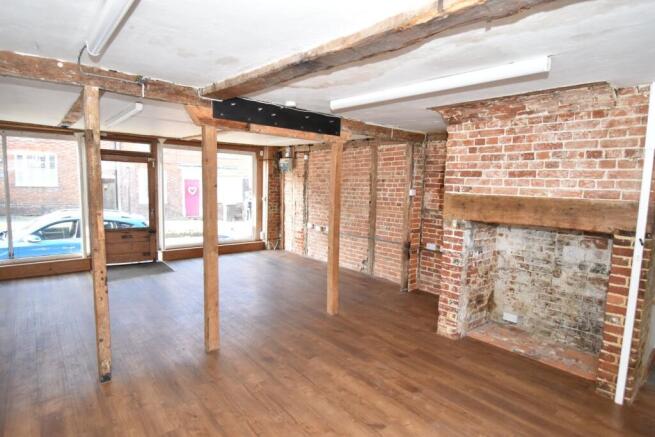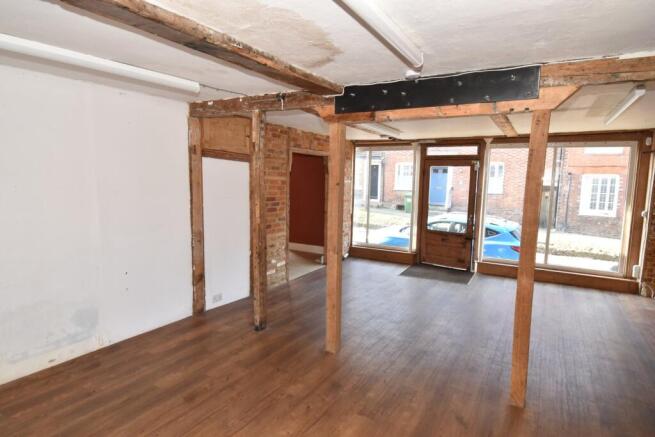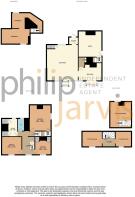Commercial development for sale
High Street, Lenham, Maidstone, ME17
- PROPERTY TYPE
Commercial Development
- BATHROOMS
1
- SIZE
Ask agent
Key features
- Commercial/Residential Opportunity
- Substantial Ground Floor Retail Space
- Ideal Investment Opportunity
- Suit A Variety Of Possible Uses
- First & Second Floor Require Extensive Moderisation
- Central Village Location
- Courtyard Garden
- Internal Viewing Essential
- EPC Rating(Non Domestic Building): C59
- Council Tax Band: Currently Not Applicable
Description
"I really relish the opportunity of selling properties like this. With so much potential, it is great to then see what a purchaser does with it". - Philip Jarvis, Director.
A Grade II listed commercial/residential property in the centre of Lenham.
Arranged over four floors, currently there is a large ground floor retail space made up of two areas plus a large basement area. A further ground floor room along with the first and second floor were previously used as office space but full planning permission has now been obtained to convert this area to residential use. Currently though the property has an A1 retail use on the ground floor and basement and a B1 usage for one office on the ground and offices on the upper floors.
The retail area is in good condition but the office space does require both modernisation and improvement. The office space could be accessed from the retail area but does have a separate entrance to one side of the building. There is one room to the ground floor plus three rooms, kitchen area and cloakroom to the first floor and finally three attic rooms on the second floor.
There is also a courtyard area to the rear to include a large storeroom which was formerly a scullery, an outside WC for the retail area and two other storage areas.
Centrally located, just off Lenham Square, the property is ideally positioned for the bustling village. Lenham is a growing village with a wide range of amenities to include a well balanced mix of shops, cafes and a railway station. The M20 motorway is approximately five miles away at Leeds.
An internal viewing comes highly recommended to fully appreciate the full potential of this property. Either as an investment, or someone looking to make this property their home with a potential business twist.
Main Area
25' 1" x 16' 6" narrowing (7.638m x 5.026m) Two large windows to the front. Window to the rear. Brick fireplace. Storage cupboard. Exposed brickwork and beams. Laminate floor.
Side Room
13' 4" x 12' 1" into bay (4.0690m x 3.692m) Square bay window to front. Ornate fireplace with two storage cupboards to either side. Door to inner lobby and basement.
Kitchen
5' 3" x 4' 0" (1.601m x 1.223m) Door to rear. Stainless steel sink unit. Boiler. Hot water heater. Blocked up door to ground floor office room.
Entrance Door (accessed off side alley) To
Ground Floor Office
15' 6" max into recess x 12' 5" (4.718m x 3.796m) Window to side. Three cupboards. Stairs to first floor.
Landing
Sash window to front. Radiator. Stairs to second floor.
Office Room One
15' 1" x 13' 0" (4.602m x 3.973m) Windows to side. Radiator. Stairs to attic room three.
Office Room Two
12' 11" x 12' 4" (3.949m x 3.767m) Sash window to front. Radiator.
Office Room Three
10' 0" x 9' 6" (3.058m x 2.906m) Sash window to front. Radiator. Two cupboards.
Kitchen Area
11' 5" x 6' 6" (3.480m x 1.991m) Sash window to rear. Base and wall cupboards. Stainless steel sink unit. Two cupboards, one housing boiler.
WC
Half frosted window to rear. Low level WC. Pedestal hand basin.
Attic Room One
12' 7" x 9' 1" max into roof space (3.843m x 2.766m) Window to front.
Attic Room Two
10' 4" x 9' 1" max into roof space (3.156m x 2.766m) Window to front.
Attic Room Three
(Accessed off office room one) Window to rear.
Basement
Two rooms measuring 3.650 x 2.952 and 2.940 x 2.935. Accessed via the inner lobby of the retail area. Lighting. Shelving. Brick floor.
Courtyard
The rear Courtyard accessed via side alley and also from the rear of the retail unit. There are four storage areas. The largest measuring 12' 6" x 8' 6" was formerly a scullery and a sink remains. There is also an outside cloakroom that was previously used by the retail space. There are two further storage areas including what was an additional outside WC.
Agents Note
1. The property is Grade II listed.
2. There is planning permission to convert the office space to residential use. The reference of the Maidstone Borough Council planning portal is (23/505740/LBC) and (23/5057739/FULL). This was granted in 2024.
Brochures
Brochure 1High Street, Lenham, Maidstone, ME17
NEAREST STATIONS
Distances are straight line measurements from the centre of the postcode- Lenham Station0.5 miles
- Harrietsham Station2.0 miles
- Charing Station3.7 miles
Notes
Disclaimer - Property reference 28731269. The information displayed about this property comprises a property advertisement. Rightmove.co.uk makes no warranty as to the accuracy or completeness of the advertisement or any linked or associated information, and Rightmove has no control over the content. This property advertisement does not constitute property particulars. The information is provided and maintained by Philip Jarvis Estate Agents, Lenham. Please contact the selling agent or developer directly to obtain any information which may be available under the terms of The Energy Performance of Buildings (Certificates and Inspections) (England and Wales) Regulations 2007 or the Home Report if in relation to a residential property in Scotland.
Map data ©OpenStreetMap contributors.








