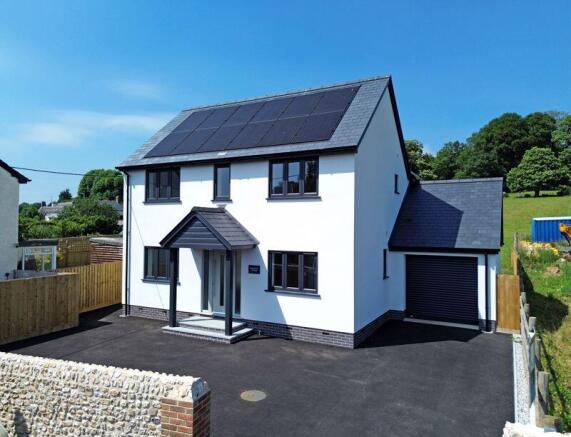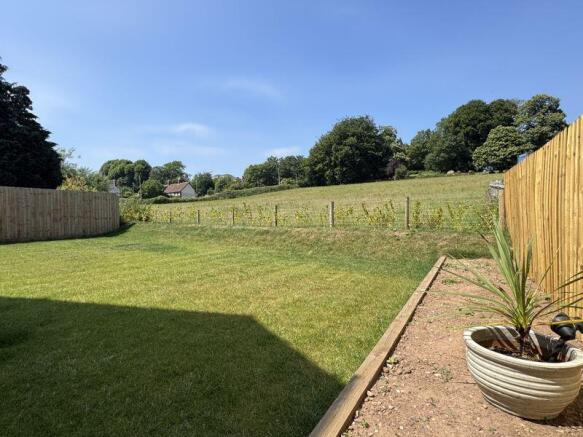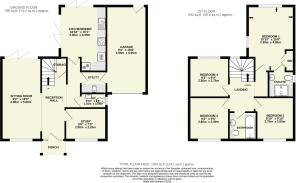Frogmore Road, East Budleigh

- PROPERTY TYPE
Detached
- BEDROOMS
4
- BATHROOMS
2
- SIZE
Ask agent
- TENUREDescribes how you own a property. There are different types of tenure - freehold, leasehold, and commonhold.Read more about tenure in our glossary page.
Freehold
Description
SUMMARY
Constructed to the latest building regulations, the house offers double glazed windows along with PV panels to the roof and heating is via an Air Source Inverter System, with under floor heating to the ground floor and radiators to the first floor. The double glazing includes bi-fold doors to both the sitting room and kitchen/dining room, both having an outlook over the rear garden and accessing a large paved patio/entertaining space.
On entering the house, a large reception hall has the turning staircase rising to the upper floor and opens into a dual aspect sitting room and a separate study/hobbies room, both rooms enjoying a southerly aspect. A useful cloaks/WC has attractive tiling and a utility room offers storage, a sink unit and plumbing for a washing machine along with access into the attached garage.
SUMMARY (CONT..)
The kitchen/dining room enjoys a lovely dual aspect via two sets of bi-fold doors and is attractively fitted with a range of storage units and Quartz worksurfaces. Built in appliances comprises split level oven with microwave/combi above, an induction hob with cooker hood over along with a fridge/freezer and dishwasher.
To the first floor there are four bedrooms, the main bedroom enjoying a dual aspect, having fitted wardrobes along with an en suite shower room which is beautifully fitted and comprises walk-in shower, WC, wash basin and chrome heated towel rail. The two front bedrooms enjoy a southerly aspect with views towards the Otter Estuary and a separate family bathroom comprises a bath with shower over, WC and pedestal wash basin with vanity cupboards.
The property is neutrally decorated throughout with carpets fitted to the first floor and LVT flooring throughout the ground floor.
OUTSIDE
Adjoining the front of the house is a tarmac driveway/parking area and to one side is an attached garage which has an electric roller door and further door to the rear. The garage houses the hot water cylinder system and Battery storage and via a drop-down ladder is a useful boarded roof space. The rear garden is almost level and mainly laid to lawn with an extensive patio area adjoining the house.
LOCATION
This brand new four bedroom home is situated to the outer edge of this popular East Devon village and enjoys a lovely southerly aspect with open views toward the Otter Valley. Presented in superb order throughout, the property is fitted and finished to a particularly high standard and with keen attention to detail.
East Budleigh is a charming village surrounded by unspoilt countryside, with a community public house and shop, primary school, local bus route and village hall. The popular coastal resort of Budleigh Salterton is a few minutes-drive where there is an extensive range of facilities, with a pebble beach, whilst a sandy beach at Exmouth is about six miles away. Also nearby is the village of Otterton, with its popular Mill which houses a craft centre, bakery and restaurant.
SERVICES
Mains water, sewerage and electricity are connected.
BROADBAND AND MOBILE
Basic and Ultrafast broadband are available with predicted speeds of 7 to 1800 mbps. Mobile coverage is available from O2 and Vodafone. Information provided by Ofcom.
OUTGOINGS
We are advised by East Devon District Council that the council tax band is TBC.
EPC: B
POSSESSION
Vacant possession on completion.
REF: DHS02490
VIEWING
Strictly by appointment with the agents.
IMPORTANT NOTICE
If you request a viewing of a property, we the Agent will require certain pieces of personal information from you in order to provide a professional service to both you and our clients. The personal information you provide may be shared with our client, but will not be passed to third parties without your consent. The Agent has not tested any apparatus, equipment, appliance, fixtures, fittings or services and so cannot verify that they are in working order, or fit for the purpose. A Buyer is advised to obtain verification from their solicitor and/or surveyor. References to the tenure/outgoings/charges of a property are based on information supplied by the seller - the Agent has not had sight of the title documents. A Buyer is advised to obtain verification from their solicitor. Items shown in photographs/floor plans are not included unless specifically mentioned within the sale particulars. They may be available by separate negotiation. Buyers must check the availability of any...
Brochures
Property BrochureFull Details- COUNCIL TAXA payment made to your local authority in order to pay for local services like schools, libraries, and refuse collection. The amount you pay depends on the value of the property.Read more about council Tax in our glossary page.
- Ask agent
- PARKINGDetails of how and where vehicles can be parked, and any associated costs.Read more about parking in our glossary page.
- Yes
- GARDENA property has access to an outdoor space, which could be private or shared.
- Yes
- ACCESSIBILITYHow a property has been adapted to meet the needs of vulnerable or disabled individuals.Read more about accessibility in our glossary page.
- Ask agent
Frogmore Road, East Budleigh
Add an important place to see how long it'd take to get there from our property listings.
__mins driving to your place
Get an instant, personalised result:
- Show sellers you’re serious
- Secure viewings faster with agents
- No impact on your credit score



Your mortgage
Notes
Staying secure when looking for property
Ensure you're up to date with our latest advice on how to avoid fraud or scams when looking for property online.
Visit our security centre to find out moreDisclaimer - Property reference 12599857. The information displayed about this property comprises a property advertisement. Rightmove.co.uk makes no warranty as to the accuracy or completeness of the advertisement or any linked or associated information, and Rightmove has no control over the content. This property advertisement does not constitute property particulars. The information is provided and maintained by Harrison-Lavers & Potbury's, Sidmouth. Please contact the selling agent or developer directly to obtain any information which may be available under the terms of The Energy Performance of Buildings (Certificates and Inspections) (England and Wales) Regulations 2007 or the Home Report if in relation to a residential property in Scotland.
*This is the average speed from the provider with the fastest broadband package available at this postcode. The average speed displayed is based on the download speeds of at least 50% of customers at peak time (8pm to 10pm). Fibre/cable services at the postcode are subject to availability and may differ between properties within a postcode. Speeds can be affected by a range of technical and environmental factors. The speed at the property may be lower than that listed above. You can check the estimated speed and confirm availability to a property prior to purchasing on the broadband provider's website. Providers may increase charges. The information is provided and maintained by Decision Technologies Limited. **This is indicative only and based on a 2-person household with multiple devices and simultaneous usage. Broadband performance is affected by multiple factors including number of occupants and devices, simultaneous usage, router range etc. For more information speak to your broadband provider.
Map data ©OpenStreetMap contributors.




