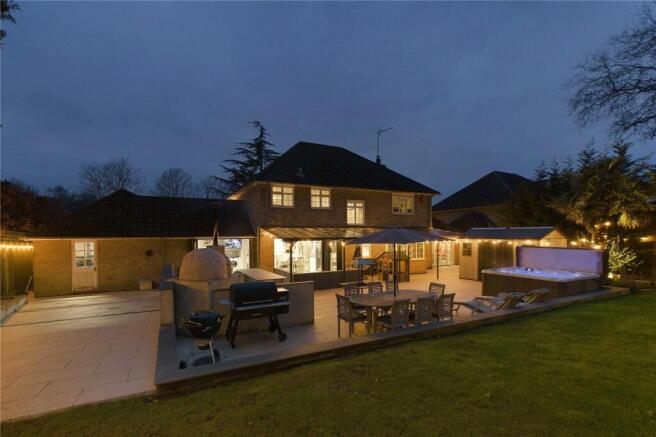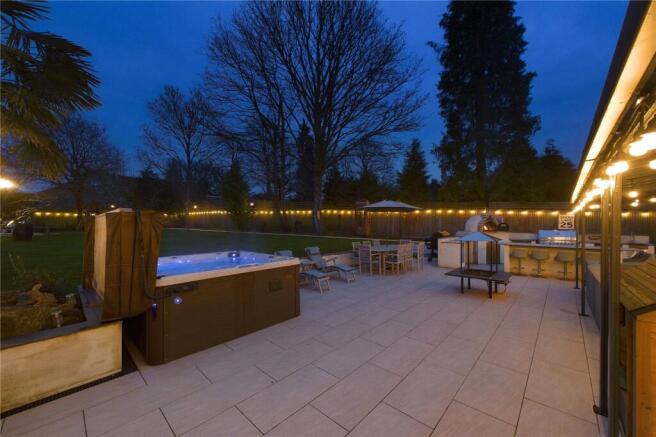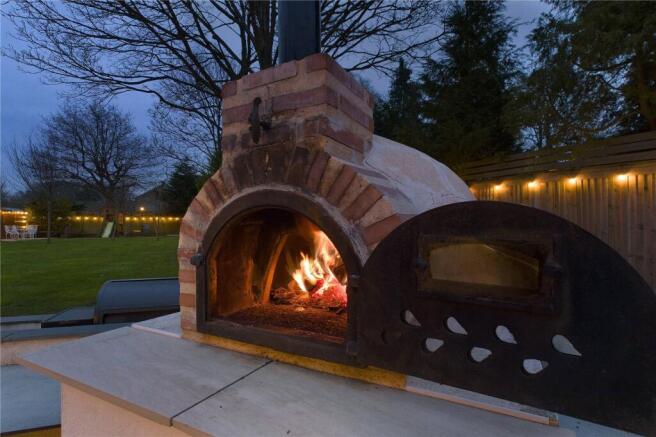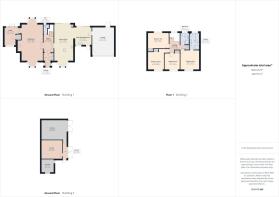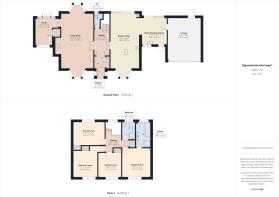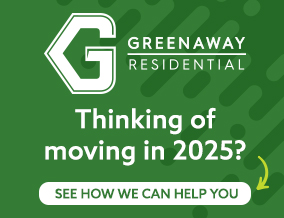
Borers Arms Road, Copthorne, Crawley, West Sussex, RH10
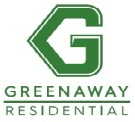
- PROPERTY TYPE
Detached
- BEDROOMS
4
- BATHROOMS
2
- SIZE
Ask agent
- TENUREDescribes how you own a property. There are different types of tenure - freehold, leasehold, and commonhold.Read more about tenure in our glossary page.
Freehold
Key features
- Grand Georgian style residence
- Unique features including Inglenook fireplace
- Four double bedrooms, principle with ensuite
- Modern fitted kitchen/diner
- Double aspect living room
- Highly sought after village location
- Set in grounds of approx. 1/2 an acre
- Large outbuilding
- Gated driveway
- Potential to extend/convert STPP
Description
Greenaway Residential Estate Agents Crawley are delighted to have been selected to market for sale this grand Georgian style residence set in a plot extending to approximately half an acre within the highly sought-after village of Copthorne in West Sussex.
Constructed in 1974, the property offers spacious and flexible accommodation with unique features such as a magnificent Inglenook fireplace in the living room, with a 10' exposed oak beam that reportedly originated from the drawbridge of Hever Castle. During the current owner’s tenure, they have made numerous improvements to the property, including a stunning refitted kitchen with a central island and two sets of bifolding doors leading to the extensively landscaped garden. The garden includes a large patio area and an outside kitchen, among other features.
As detailed in the accompanying floor plans, the ground floor accommodation comprises an entrance porch with a large cloaks cupboard, a hallway with stairs to the first-floor landing and cloakroom, a 14’6 x 25’2 double aspect living room with Inglenook fireplace, a study, a 13’1 x 24’9 kitchen/diner, a utility/breakfast room, and an integral double garage.
The first floor landing, which also provides access to the loft space (large and potentially convertible into accommodation STPP), leads to the main bedroom with an ensuite bathroom featuring a four-piece suite, including a shower cubicle and a jacuzzi bath. There are three further double bedrooms and a family bathroom.
The property had planning permission granted in 2020 for an extension over the existing garage to create an additional bedroom with ensuite and a nursery, along with a new porch to the front (reference DM/20/1678). Another planning application was approved in 2020 for the construction of a detached three-car garage in the grounds to the front of the property (reference DM/20/3265). Although both applications have now expired we see no reason why the applications could be remade successfully.
Outside, the rear garden has been beautifully landscaped and features a large patio adjacent to the property, providing ample space for alfresco dining and relaxation. The garden also boasts an outside kitchen with a pizza oven and barbecue area, space for a hot tub and for storage. Part of the patio is covered by a veranda, offering shade during the warmer months. The large lawn is flanked by mature shrub and tree borders, and pathways lead to the rear of the garden where there is a further seating area and an outbuilding providing two large storage rooms (one currently used as a home gymnasium and the other as a workshop) along with a wood store.
At the front, a driveway leads to remote-operated gates that open into a vast area of parking. There is also an area of lawn, all enclosed by wooden panelled fencing.
The property is beautifully presented throughout and must be viewed to appreciate not only the size and condition of the accommodation but also the plethora of potential on offer.
The village of Copthorne is located in the Mid-Sussex district of West Sussex. Nearby towns include Crawley to the southwest (3.5 miles) and East Grinstead to the east (5.5 miles). London Gatwick Airport is also close by. The village features a local parade of shops, a variety of public houses and eateries, plus well-respected schooling including Copthorne Preparatory School. There is also the St. John the Evangelist Church.
For further details and to arrange a viewing, please do not hesitate to contact us.
Living Room
4.42m x 7.67m
Study
3.25m x 3.73m
Kitchen/Diner
4m x 7.54m
Utility/Breakfast Room
3.48m x 3.68m
Garage
4.62m x 5.9m
Bedroom One
3.96m x 3.94m
Bedroom Two
4.4m x 3.15m
Bedroom Three
3.38m x 4.37m
Bedroom Four
3.18m x 3.38m
Outbuilding
5.8m x 4.45m
Outbuilding
4.72m x 4.27m
Looking to sell?
Why not call us to arrange a free, no obligation market appraisal of your property. We are a well established local independent Estate Agent with branches in both Crawley and East Grinstead. Our selling service is strictly on a no sale, no fee basis and we pride ourselves on our industry leading marketing and high levels of customer service.
AML
Should a purchaser(s) have an offer accepted on a property marketed by Greenaway Residential Ltd T/A Greenaway Residential Estate Agents & Lettings Agents, they will need to have their identification checked. The property will not be removed from the market until these checks are successfully completed. This is necessary to meet our legal obligations under the Anti Money Laundering Act 2022 (AML) and is a legal requirement. We use an online service to verify your identity provided by SmartSearch. The cost of each check is £12 including VAT which is payable in advance, to Greenaway Residential Ltd, for each person (or company) that are disclosed as purchasers on the memorandum of sale. This charge is non-refundable under any circumstances.
Brochures
Particulars- COUNCIL TAXA payment made to your local authority in order to pay for local services like schools, libraries, and refuse collection. The amount you pay depends on the value of the property.Read more about council Tax in our glossary page.
- Band: G
- PARKINGDetails of how and where vehicles can be parked, and any associated costs.Read more about parking in our glossary page.
- Garage,Driveway,Gated,Off street,Private
- GARDENA property has access to an outdoor space, which could be private or shared.
- Yes
- ACCESSIBILITYHow a property has been adapted to meet the needs of vulnerable or disabled individuals.Read more about accessibility in our glossary page.
- Ask agent
Energy performance certificate - ask agent
Borers Arms Road, Copthorne, Crawley, West Sussex, RH10
Add an important place to see how long it'd take to get there from our property listings.
__mins driving to your place
Get an instant, personalised result:
- Show sellers you’re serious
- Secure viewings faster with agents
- No impact on your credit score
About Greenaway Residential Estate Agents & Lettings Agents, Crawley
Boscobel House, 109 High Street, Crawley, West Sussex, RH10 1DD



Your mortgage
Notes
Staying secure when looking for property
Ensure you're up to date with our latest advice on how to avoid fraud or scams when looking for property online.
Visit our security centre to find out moreDisclaimer - Property reference CRW250026. The information displayed about this property comprises a property advertisement. Rightmove.co.uk makes no warranty as to the accuracy or completeness of the advertisement or any linked or associated information, and Rightmove has no control over the content. This property advertisement does not constitute property particulars. The information is provided and maintained by Greenaway Residential Estate Agents & Lettings Agents, Crawley. Please contact the selling agent or developer directly to obtain any information which may be available under the terms of The Energy Performance of Buildings (Certificates and Inspections) (England and Wales) Regulations 2007 or the Home Report if in relation to a residential property in Scotland.
*This is the average speed from the provider with the fastest broadband package available at this postcode. The average speed displayed is based on the download speeds of at least 50% of customers at peak time (8pm to 10pm). Fibre/cable services at the postcode are subject to availability and may differ between properties within a postcode. Speeds can be affected by a range of technical and environmental factors. The speed at the property may be lower than that listed above. You can check the estimated speed and confirm availability to a property prior to purchasing on the broadband provider's website. Providers may increase charges. The information is provided and maintained by Decision Technologies Limited. **This is indicative only and based on a 2-person household with multiple devices and simultaneous usage. Broadband performance is affected by multiple factors including number of occupants and devices, simultaneous usage, router range etc. For more information speak to your broadband provider.
Map data ©OpenStreetMap contributors.
