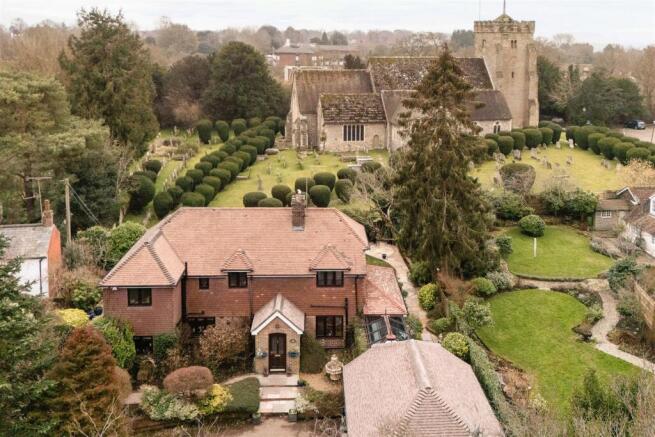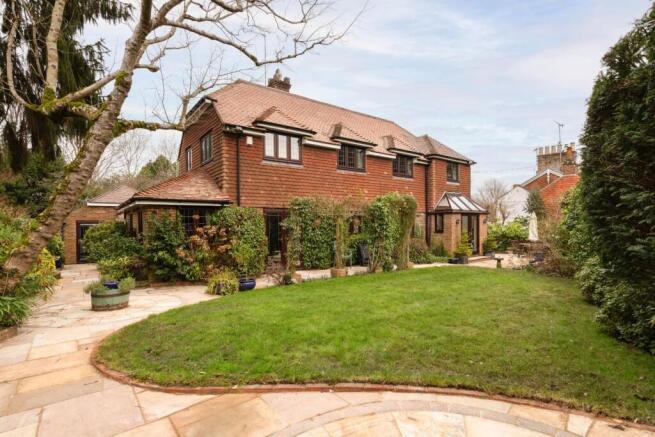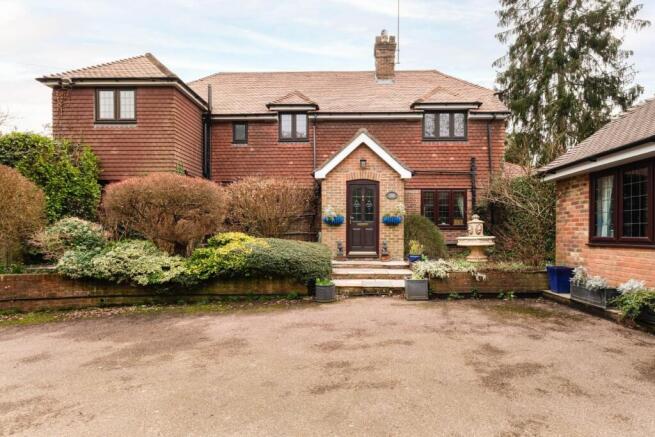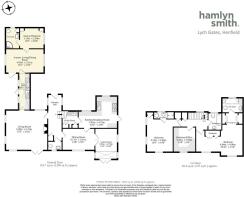Church Street, Henfield

- PROPERTY TYPE
House
- BEDROOMS
4
- BATHROOMS
4
- SIZE
Ask agent
- TENUREDescribes how you own a property. There are different types of tenure - freehold, leasehold, and commonhold.Read more about tenure in our glossary page.
Freehold
Key features
- Substantial detached family home
- Self contained annex
- South facing garden
- Stunning view over Henfield Church
- Moments from local amenities
- Driveway and car port
- EPC rating - E
- Council tax band - G
Description
Located on Church Street, the house is approached via a private driveway bordered by mature trees, leading to a secluded front garden and parking area for several vehicles. The red-brick exterior and attractive entrance porch create a welcoming first impression. Inside, the spacious main hall leads to a well-proportioned living room, extending over five metres, with windows on three sides and double doors opening onto the garden. A cast-iron fireplace with decorative tiles provides an elegant focal point. Across the hall is a downstairs WC and the formal dining room which overlooks the garden, and opens to the kitchen/breakfast room. Beyond the dining room, an additional reception room with a conservatory-style glazed roof provides a bright space to enjoy the garden year-round, with double doors which can be opened onto the patio in the summer months.
The kitchen/breakfast room is fitted with cream units and includes space for a five-burner Rangemaster stove alongside integrated appliances including a fridge freezer and Siemans dishwasher. A separate utility room offers space for a washing machine and tumble dryer, an additional sink, water softener, and useful storage. The side patio of the house can also be accessed from the kitchen.
The gardens wrap around the house and have been thoughtfully landscaped, with stone pathways, patio areas, and brick-edged raised beds filled with mature shrubs and trees. A large lawn extends at the rear, while seating areas on either side of the house provide peaceful spots to enjoy the surroundings, including a patio directly outside the annexe.
The annexe includes a comfortable living/dining room, a galley-style kitchen with a conservatory-style pitched glass roof, a good-sized double bedroom, and an en-suite shower room.
Upstairs, the three remaining double bedrooms are all generously proportioned. The principal suite includes a dressing area with built-in wardrobes and an en-suite bathroom, while large windows provide a magnificent view over the church grounds. A second spacious double bedroom also benefits from an en-suite shower room, with windows overlooking both the rear and side of the property. The third double bedroom is currently used as an office, featuring high-quality built-in cabinetry and desks. A separate bathroom includes a bath with a shower above, a hand basin, and a WC.
The house and annex is double-glazed with Countryman Secure-by-Design windows and doors throughout and has a Potterton boiler with a hot water cylinder in the airing cupboard off the landing.
The oak Lych Gates at the rear of the property were built around 1890 and open directly onto Church Terrace leading down past the famous Cat House and also onto the church grounds. There has been a church at this location since the 8th century, although the original building no longer remains and was replaced by various building works between the 13th and 19th century. Henfield is a thriving village, on the edge of the South Downs National Park. The house is within walking distance of St Peter’s Primary School, the GP surgery and dentists. The leisure centre has a gym and tennis courts and offers a variety of classes. Bus services run to Brighton, Worthing, Horsham and Burgess Hill. The Downs Link cycle and footpath passes through the outskirts of the village, running from Shoreham to Guildford. After a long walk, pop into the Cabin at Berretts Farm, for tea, coffee, cake, and fantastic views. They even do pizza evenings in the summer months. Henfield has a wide range of shops, a Sainsbury’s Local, several pubs, cafés and a public library. Just over a mile to the north, Sussex Prairie Garden is an eight acre naturalistic garden, open to the public, which also runs creative courses, and holds musical events and markets.
Brochures
Church Street, Henfield- COUNCIL TAXA payment made to your local authority in order to pay for local services like schools, libraries, and refuse collection. The amount you pay depends on the value of the property.Read more about council Tax in our glossary page.
- Band: G
- PARKINGDetails of how and where vehicles can be parked, and any associated costs.Read more about parking in our glossary page.
- Yes
- GARDENA property has access to an outdoor space, which could be private or shared.
- Yes
- ACCESSIBILITYHow a property has been adapted to meet the needs of vulnerable or disabled individuals.Read more about accessibility in our glossary page.
- Ask agent
Church Street, Henfield
Add an important place to see how long it'd take to get there from our property listings.
__mins driving to your place
Get an instant, personalised result:
- Show sellers you’re serious
- Secure viewings faster with agents
- No impact on your credit score
Your mortgage
Notes
Staying secure when looking for property
Ensure you're up to date with our latest advice on how to avoid fraud or scams when looking for property online.
Visit our security centre to find out moreDisclaimer - Property reference 33687660. The information displayed about this property comprises a property advertisement. Rightmove.co.uk makes no warranty as to the accuracy or completeness of the advertisement or any linked or associated information, and Rightmove has no control over the content. This property advertisement does not constitute property particulars. The information is provided and maintained by Hamlyn Smith, Sussex. Please contact the selling agent or developer directly to obtain any information which may be available under the terms of The Energy Performance of Buildings (Certificates and Inspections) (England and Wales) Regulations 2007 or the Home Report if in relation to a residential property in Scotland.
*This is the average speed from the provider with the fastest broadband package available at this postcode. The average speed displayed is based on the download speeds of at least 50% of customers at peak time (8pm to 10pm). Fibre/cable services at the postcode are subject to availability and may differ between properties within a postcode. Speeds can be affected by a range of technical and environmental factors. The speed at the property may be lower than that listed above. You can check the estimated speed and confirm availability to a property prior to purchasing on the broadband provider's website. Providers may increase charges. The information is provided and maintained by Decision Technologies Limited. **This is indicative only and based on a 2-person household with multiple devices and simultaneous usage. Broadband performance is affected by multiple factors including number of occupants and devices, simultaneous usage, router range etc. For more information speak to your broadband provider.
Map data ©OpenStreetMap contributors.




