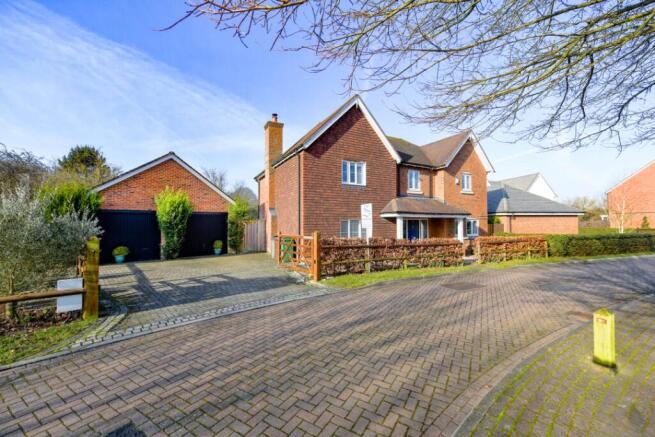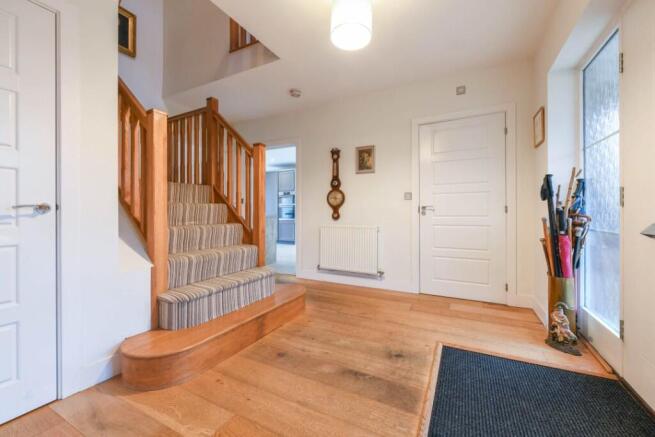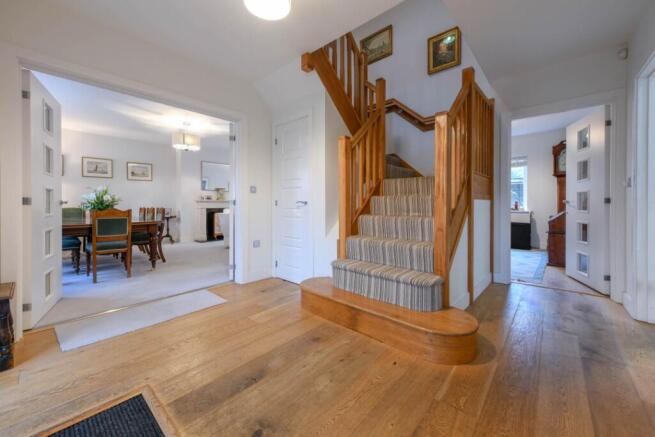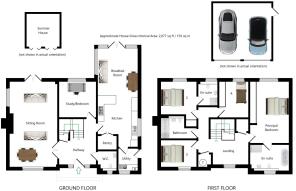Ellen Close, Charing

- PROPERTY TYPE
Detached
- BEDROOMS
4
- BATHROOMS
3
- SIZE
2,066 sq ft
192 sq m
- TENUREDescribes how you own a property. There are different types of tenure - freehold, leasehold, and commonhold.Read more about tenure in our glossary page.
Freehold
Key features
- Four Bedroom Detached Luxury Home
- No-Through Road Location
- Living Room/Dining Room and Separate Study
- Wonderful 33'03" Kitchen/Breakfast Room Overlooking Garden
- Separate Utility Room and Walk-in Pantry
- Main Bathroom Plus Two En-suites
- Double Garage and Gated Driveway
- Landscaped Garden with Summerhouse
- Well Presented Throughout
- No Forward Chain
Description
This property was part of the exclusive David Wilson development in Charing, being just a stone's throw from the village centre. It offers spacious, well-maintained contemporary accommodation, perfect for those wanting to escape town whilst maintaining amenities, with the Kent countryside on your doorstep.
Flexible accommodation is arranged over two floors comprising an entrance hall with a beautiful oak staircase, cloakroom, sitting room/dining room with limestone fireplace, a study/occasional bedroom, a superb open-plan contemporary kitchen/breakfast/garden room with integrated appliances, a walk-in pantry and a separate utility room. To the first floor you are greeted by a generous landing space with potential for a desk or sofa, a splendid principal bedroom suite with fitted wardrobes and a full contemporary en-suite bathroom with freestanding bath and separate shower. In addition, there is a guest/second bedroom with en-suite shower room and two further bedrooms and a beautiful main bathroom suite.
Outside, the property has a double-width brick-paved driveway with electric gates leading to a detached double garage with up and over doors. The small front garden area is laid to pea shingle with a post-and-rail wooden fence and dwarf beech hedging overlooking a pond. The triangular shaped landscaped rear garden is partly laid to lawn with a curved flagstone patio area and a stylish cedarwood-framed summer house and covered seating area.
Notable benefits include mains gas-fired central heating, traditional style double-glazed windows, low-energy LED downlights, fitted carpets, ceramic tiled and wood flooring along with textured worktops. The house, garage and garden are also all alarmed.
Dimensions:
Ground Floor
Entrance Porch
Entrance Hall: 14'0" x 11'4" (4.27m x 3.45m)
Cloakrooom: 5'8" x 5'0" (1.73m x 1.52m)
Sitting Room: 25'4" x 14'3" (7.72m x 4.34m)
Study: 10'11" x 10'7" (3.33m x 3.23m)
Kitchen/Breakfast Room: 30'3" x 11'11" (9.22m x 3.63m) at largest
Walk-in Pantry: 5'8" x 4'4" (1.73m x 1.32m)
Utility Room: 6'8" x 5'9" (2.03m x 1.75m)
First Floor
Landing: 15'2" x 13'6" (4.62m x 4.11m) including stairwell
Principal Bedroom: 18'5" x 11'8" (5.61m x 3.56m) inc. wardrobes
En-suite Bathroom: 11'4" x 6'10" (3.45m x 2.08m)
Guest Bedroom: 10'8" x 9'9" (3.25m x 2.97m)
En-suite Shower Room: 6'3" x 5'11" (1.90m x 1.80m)
Bedroom: 10'8" x 8'0" (3.25m x 2.44m)
Bedroom: 10'10" x 8'11" (3.30m x 2.72m) inc. wardrobes
Bathroom: 7'0" x 5'10" (2.13m x 1.78m)
Outbuildings
Double Garage: 21'3" x 20'7" (6.48m x 6.27m)
Summerhouse: 12'2" x 12'2" (3.71m x 3.71m)
Locality
Charing sits between the foot of the North Downs with the Pilgrims' Way and the Green Sand Ridge, a rural area rich in farming, some 5.5 miles west of the larger market town of Ashford and 13 miles east of Maidstone. The village enjoys an interesting mix of village shops, churches, micro pub, primary school and doctor's surgery.
Transport links are well supported with a main line railway station in the village, providing access to London Victoria and Ashford International station which benefits from the High Speed 37-minute Javelin service to London St Pancras.
Junction 9 of the M20 motorway is some 5 miles distant and junction 8 some 8 miles distant, both providing direct access to London and the Kent coast.
Services
Mains gas-fired central heating, mains drainage, mains electricity
Council Tax
Band G - Ashford Borough Council
- COUNCIL TAXA payment made to your local authority in order to pay for local services like schools, libraries, and refuse collection. The amount you pay depends on the value of the property.Read more about council Tax in our glossary page.
- Ask agent
- PARKINGDetails of how and where vehicles can be parked, and any associated costs.Read more about parking in our glossary page.
- Yes
- GARDENA property has access to an outdoor space, which could be private or shared.
- Yes
- ACCESSIBILITYHow a property has been adapted to meet the needs of vulnerable or disabled individuals.Read more about accessibility in our glossary page.
- Ask agent
Ellen Close, Charing
Add an important place to see how long it'd take to get there from our property listings.
__mins driving to your place
Get an instant, personalised result:
- Show sellers you’re serious
- Secure viewings faster with agents
- No impact on your credit score
Your mortgage
Notes
Staying secure when looking for property
Ensure you're up to date with our latest advice on how to avoid fraud or scams when looking for property online.
Visit our security centre to find out moreDisclaimer - Property reference SAD1713746. The information displayed about this property comprises a property advertisement. Rightmove.co.uk makes no warranty as to the accuracy or completeness of the advertisement or any linked or associated information, and Rightmove has no control over the content. This property advertisement does not constitute property particulars. The information is provided and maintained by Saddlers, Charing. Please contact the selling agent or developer directly to obtain any information which may be available under the terms of The Energy Performance of Buildings (Certificates and Inspections) (England and Wales) Regulations 2007 or the Home Report if in relation to a residential property in Scotland.
*This is the average speed from the provider with the fastest broadband package available at this postcode. The average speed displayed is based on the download speeds of at least 50% of customers at peak time (8pm to 10pm). Fibre/cable services at the postcode are subject to availability and may differ between properties within a postcode. Speeds can be affected by a range of technical and environmental factors. The speed at the property may be lower than that listed above. You can check the estimated speed and confirm availability to a property prior to purchasing on the broadband provider's website. Providers may increase charges. The information is provided and maintained by Decision Technologies Limited. **This is indicative only and based on a 2-person household with multiple devices and simultaneous usage. Broadband performance is affected by multiple factors including number of occupants and devices, simultaneous usage, router range etc. For more information speak to your broadband provider.
Map data ©OpenStreetMap contributors.







