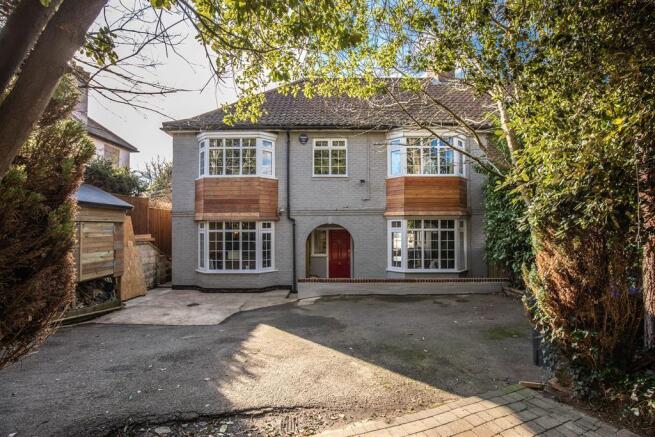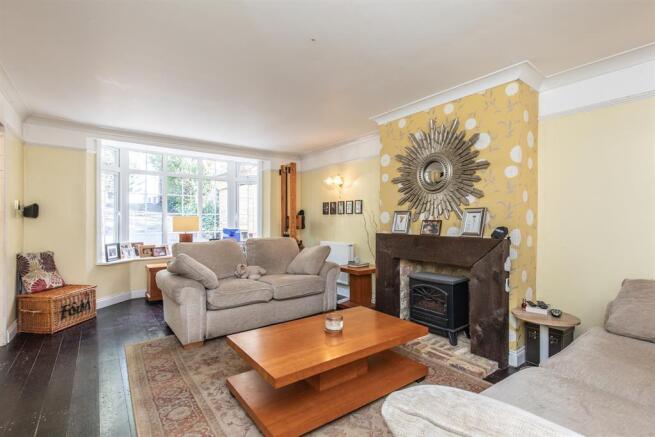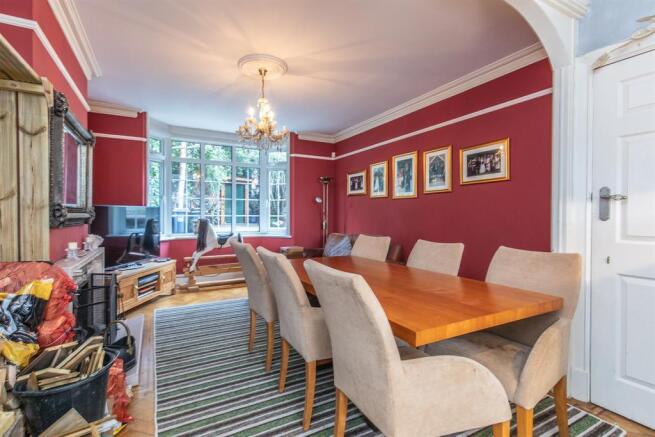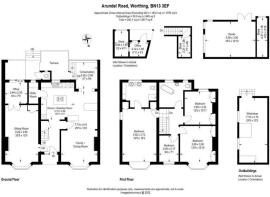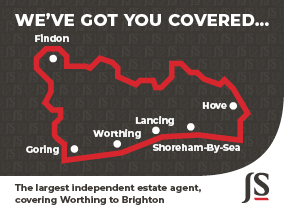
Arundel Road, Worthing BN13 3EG

- PROPERTY TYPE
Semi-Detached
- BEDROOMS
4
- BATHROOMS
2
- SIZE
1,883 sq ft
175 sq m
- TENUREDescribes how you own a property. There are different types of tenure - freehold, leasehold, and commonhold.Read more about tenure in our glossary page.
Freehold
Key features
- Substantial Family Home
- Four Bedrooms
- Kitchen/Breakfast Room
- Open Plan Family/Dining Room
- Generous Living Room
- Conservatory & Office
- Luxury En-Suite & Bathroom
- Beautifully Presented
- Three Fabulous Outbuildings
- Ample Off Road Parking
Description
INTERNAL
This immaculately presented home offers a wealth of space and character across multiple reception rooms, each designed to make the most of natural light and create a warm, welcoming atmosphere.
The expansive living room features high ceilings, large bay window and solid wood floor. A feature fireplace with an electric wood burning fire forms the focal point of the room. Also including a media cabinet equipped with HDMI and home theatre connectivity, CAT6 cabling for internet and networking. The well-appointed kitchen with a wide range of units with inset sink and drainer. Integrated NEFF fridge/freezer and dishwasher, and an AEG double oven and grill, ensure functionality. A central island with a five-burner NEFF gas hob with a wok burner and a NEFF extraction hood overhead. This room also benefits LED inset lighting and a heat detector, and features a large breakfast bar with space for seating, a seamless flow into the conservatory which opens onto the rear terrace. The spacious family/dining room which opens up from the kitchen has a Georgian bay window, parquet wood flooring and a striking ceiling rose with pendant lighting. With ample space for furniture, it also features a large working open fireplace and TV and CAT6 connections. Adjacent to the kitchen is the utility room with space and plumbing for appliances. The dedicated home office offers a peaceful, functional space with a solid wood floor and room for office furniture. It also includes power points, CAT6 cable for internet connectivity and double-glazed sliding doors leading onto the rear terrace, perfect for a break or fresh air.
Ascending to the first floor, the exceptional main bedroom is a serene retreat with a cedar wood-panelled wall which adds warmth, while the his-and-hers closets offer plenty of storage space. The room is completed with a large bay window. A full-length illuminated mirror cleverly conceals the door to the luxurious en-suite shower room. Featuring a large walk-in shower, his-and-hers wash hand basins and wc, also underfloor heating, LED mood lighting enhance the comfort. Bedroom two is generously sized, with built in wardrobes and a bay window. Bedroom three offers stunning south-facing views of the sea and built in wardrobes. Bedroom four offers a solid wood floor and window to the front. The family bathroom is both stylish and functional, featuring a freestanding bath with a shower attachment, a wash hand basin, wc, underfloor heating and showcasing breathtaking sea views.
EXTERNAL
The impressive entrance takes you through large wooden gates onto the driveway which benefits ample off road parking. The front garden is bordered by mature trees and hedgerows, providing complete seclusion from the road. Neat plant, shrub, and flower borders add to the serene ambiance. Exterior lighting enhances the property’s curb appeal and ensures safe access. A side passageway leads to the rear garden. The first outbuilding, located at the front of the property, is divided into two sections. The home office is fully functional with underfloor heating, and a modern touch screen audio system with flush ceiling speakers. The space also features TV and power points, as well as a full CAT6 data point for Internet and networking needs. The second section is a secure, remote roller garage door space ideal for storing bikes, motorbikes, or other equipment. It includes power/USB points, overhead storage, wall-mounted storage, coat racks, and a double-glazed side window for natural light. An outside tap is also available.
The south facing rear garden is an outdoor oasis, divided into several distinct sections. A raised patio terrace offers ample space for garden furniture. This area includes a large wooden pergola, exterior illumination, and an outside tap. The terrace flows into a sheltered decked area with exterior power points and easy access to the office and an outside WC. A set of steps leads down to a lower patio, perfect for additional outdoor seating and hosting. The garden also features a purpose-built barbecue area with granite worktops, offering the ideal setting for outdoor cooking. The main garden area is laid to lawn, surrounded by established shrubs, trees, and flower beds, providing privacy and a tranquil setting. Mature hedgerows ensure complete seclusion from neighboring properties, offering a peaceful retreat. Conveniently located near the decked area, is the outside wc.
Outbuilding 2 - A large, purpose-built workshop offers an excellent space for DIY enthusiasts or hobbyists. It is equipped with two large workbenches, power, LED lighting, an abundance of inbuilt shelving, overhead storage, and secure window hatches.
Outbuilding 3 - Family Room & Storage Space. This impressive outbuilding is currently used as a family reception room but offers versatile potential for various uses, including a home office, salon, gym, or treatment room. It features inset LED coloured disco lighting and a glitterball, as well as gallery lighting. With plenty of space for both living and dining furniture, the room also benefits from Satellite TV, power points, a CAT6 data point for internet, and full Wi-Fi integration. Large dual aspect windows provide plenty of natural light, while French doors lead to the rear garden, creating a seamless indoor-outdoor flow. An adjacent secure storage cupboard is ideal for bicycles, gardening equipment, or other items, and it is equipped with a remote roller garage door for easy access.
SITUATED
This property is located within the desirable High Salvington and Lower Salvington area of Worthing. Local amenities can be found at the Half Moon Parade, just half a mile away, and in Findon Valley, which is three-quarters of a mile away. For those who enjoy the outdoors, there are lovely countryside walks just a short distance away. Bus services run nearby and access to the A27 & A24. Worthing town centre and the seafront, with its wide range of shopping, dining, entertainment, and leisure facilities, is approximately three miles away.
- COUNCIL TAXA payment made to your local authority in order to pay for local services like schools, libraries, and refuse collection. The amount you pay depends on the value of the property.Read more about council Tax in our glossary page.
- Band: E
- PARKINGDetails of how and where vehicles can be parked, and any associated costs.Read more about parking in our glossary page.
- Off street
- GARDENA property has access to an outdoor space, which could be private or shared.
- Private garden
- ACCESSIBILITYHow a property has been adapted to meet the needs of vulnerable or disabled individuals.Read more about accessibility in our glossary page.
- Ask agent
Arundel Road, Worthing BN13 3EG
Add an important place to see how long it'd take to get there from our property listings.
__mins driving to your place
Get an instant, personalised result:
- Show sellers you’re serious
- Secure viewings faster with agents
- No impact on your credit score
Your mortgage
Notes
Staying secure when looking for property
Ensure you're up to date with our latest advice on how to avoid fraud or scams when looking for property online.
Visit our security centre to find out moreDisclaimer - Property reference S1215119. The information displayed about this property comprises a property advertisement. Rightmove.co.uk makes no warranty as to the accuracy or completeness of the advertisement or any linked or associated information, and Rightmove has no control over the content. This property advertisement does not constitute property particulars. The information is provided and maintained by Jacobs Steel, Findon Valley. Please contact the selling agent or developer directly to obtain any information which may be available under the terms of The Energy Performance of Buildings (Certificates and Inspections) (England and Wales) Regulations 2007 or the Home Report if in relation to a residential property in Scotland.
*This is the average speed from the provider with the fastest broadband package available at this postcode. The average speed displayed is based on the download speeds of at least 50% of customers at peak time (8pm to 10pm). Fibre/cable services at the postcode are subject to availability and may differ between properties within a postcode. Speeds can be affected by a range of technical and environmental factors. The speed at the property may be lower than that listed above. You can check the estimated speed and confirm availability to a property prior to purchasing on the broadband provider's website. Providers may increase charges. The information is provided and maintained by Decision Technologies Limited. **This is indicative only and based on a 2-person household with multiple devices and simultaneous usage. Broadband performance is affected by multiple factors including number of occupants and devices, simultaneous usage, router range etc. For more information speak to your broadband provider.
Map data ©OpenStreetMap contributors.
