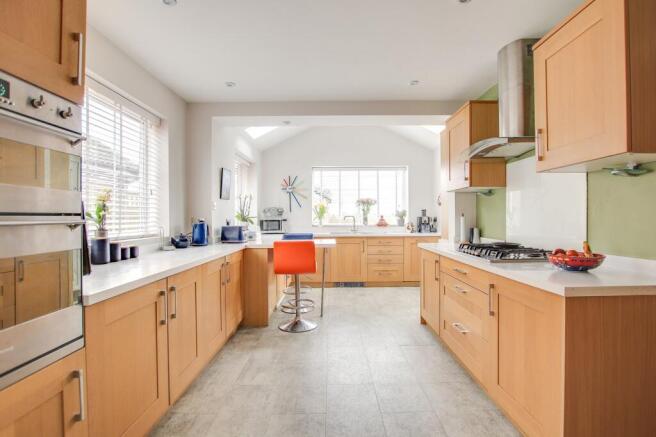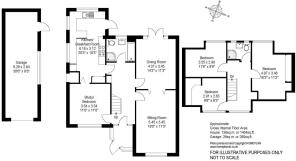
Stony Lane, Burton, Christchurch, BH23

- PROPERTY TYPE
Detached
- BEDROOMS
4
- BATHROOMS
2
- SIZE
Ask agent
- TENUREDescribes how you own a property. There are different types of tenure - freehold, leasehold, and commonhold.Read more about tenure in our glossary page.
Freehold
Key features
- Well Presented Detached Home
- Sought-After Semi-Rural Village Location
- Overlooking Fields
- Walking Distance to Village Amenities
- Nearby to Christchurch Town Centre
Description
A beautifully presented three/four-bedroom detached chalet-style home, ideally situated in a sought-after village of Burton. With stunning views over fields behind, and walking distance to Burton village green and amenities, as well and Christchurch town centre.
THE SITUATION
This delightful home is situated in the small village of Burton, close to the local school, doctor’s surgery, two gastro pubs and shop. It is situated on the edge of the Avon Valley, approximately two miles from the harbour-side town of Christchurch, with easy access to the south coasts stunning beaches at Bournemouth and Poole.
Christchurch is a delight; a harbour side town of character and charm located where the Avon and Stour rivers flow into Christchurch Harbour. Positioned between Bournemouth and the New Forest, Christchurch is a lively town with a mainline station and a good variety of independent and national brands (from Boots to Waitrose). It has become something of a foodie destination: chock-a-block with cafes, pubs, and restaurants, such as The Jetty on Mudeford Quay. It is also the venue for a popular food and wine festival that attracts some high-profile chefs.
Other attractions include the priory, castle ruins, nature reserves, nearby beaches and Mudeford Quay with ferry service to Mudeford Spit (with iconic beach huts) and Hengistbury Head.
THE PROPERTY
Upon entering, you step into a useful porch area, which then leads to a further glazed inner door opening into a bright and inviting entrance hallway. An open-tread staircase ascends to the first floor, while the central hallway provides access to the downstairs living areas.
Through a door on your right, the sitting room greets you with a feature gas fireplace and a window overlooking the front of the property. At one end internal concertina doors separate the sitting room from the spacious dining room. This second reception room offers ample space and boasts patio doors that open onto the garden, with scenic views over the surrounding fields.
Another door leads back to the entrance hallway, from where you can access the well-appointed kitchen, located at the rear of the property. The kitchen is fitted with a comprehensive range of wall-mounted and floor-standing units, complemented by sleek work surfaces, a tiled splashback, an inset sink, and a stylish breakfast bar. The rear part of the kitchen features a vaulted ceiling with Velux windows that flood the room with natural light. From here, a door provides access to the rear garden.
Heading back towards the front of the property, another door leads to a versatile reception room. This bright and airy space could serve as a study, dining room, additional sitting area, or even a downstairs bedroom. A window offers a view of the front of the property, and another door leads back to the central hallway.
The family bathroom, accessed from the entrance hallway, is fitted with a modern suite, including a WC, wash hand basin, a bath, and a separate shower cubicle. The bathroom is fully tiled for a sleek finish.
Ascending the straight flight of stairs, you arrive at the first-floor landing, which provides access to all three bedrooms and a second bathroom.
The principal bedroom, located at the end of the landing, features fully fitted bedroom furniture and enjoys stunning views over the rear garden and the surrounding fields.
Across the landing, a second double bedroom also benefits from beautiful views over the fields. The third bedroom, also a double, is located at the front of the property and offers views over the front.
The upstairs shower room, accessed from the landing, comprises a shower, wash hand basin, and WC.
OUTSIDE
The property is securely enclosed by a five-bar wooden gate at the front, beyond which is ample off-road parking on the block-paved driveway, providing space for several vehicles. The driveway runs along the side of the property, leading to the rear garden via a single gate. There is also a single up-and-over door providing access to the double tandem garage.
The well-maintained rear garden features a patio area directly off the back of the house, perfect for al fresco dining. The middle section of the garden is laid to lawn, with shrub borders providing privacy and a sense of tranquillity.
An ideal seating area is positioned to make the most of the stunning sunset views over the fields, offering a beautiful and peaceful backdrop to the garden.
Brochures
Brochure 1- COUNCIL TAXA payment made to your local authority in order to pay for local services like schools, libraries, and refuse collection. The amount you pay depends on the value of the property.Read more about council Tax in our glossary page.
- Band: D
- PARKINGDetails of how and where vehicles can be parked, and any associated costs.Read more about parking in our glossary page.
- Garage,Driveway
- GARDENA property has access to an outdoor space, which could be private or shared.
- Yes
- ACCESSIBILITYHow a property has been adapted to meet the needs of vulnerable or disabled individuals.Read more about accessibility in our glossary page.
- Ask agent
Stony Lane, Burton, Christchurch, BH23
Add an important place to see how long it'd take to get there from our property listings.
__mins driving to your place
Explore area BETA
Christchurch
Get to know this area with AI-generated guides about local green spaces, transport links, restaurants and more.
Get an instant, personalised result:
- Show sellers you’re serious
- Secure viewings faster with agents
- No impact on your credit score


Your mortgage
Notes
Staying secure when looking for property
Ensure you're up to date with our latest advice on how to avoid fraud or scams when looking for property online.
Visit our security centre to find out moreDisclaimer - Property reference 28676847. The information displayed about this property comprises a property advertisement. Rightmove.co.uk makes no warranty as to the accuracy or completeness of the advertisement or any linked or associated information, and Rightmove has no control over the content. This property advertisement does not constitute property particulars. The information is provided and maintained by Spencers Coastal, Highcliffe. Please contact the selling agent or developer directly to obtain any information which may be available under the terms of The Energy Performance of Buildings (Certificates and Inspections) (England and Wales) Regulations 2007 or the Home Report if in relation to a residential property in Scotland.
*This is the average speed from the provider with the fastest broadband package available at this postcode. The average speed displayed is based on the download speeds of at least 50% of customers at peak time (8pm to 10pm). Fibre/cable services at the postcode are subject to availability and may differ between properties within a postcode. Speeds can be affected by a range of technical and environmental factors. The speed at the property may be lower than that listed above. You can check the estimated speed and confirm availability to a property prior to purchasing on the broadband provider's website. Providers may increase charges. The information is provided and maintained by Decision Technologies Limited. **This is indicative only and based on a 2-person household with multiple devices and simultaneous usage. Broadband performance is affected by multiple factors including number of occupants and devices, simultaneous usage, router range etc. For more information speak to your broadband provider.
Map data ©OpenStreetMap contributors.





