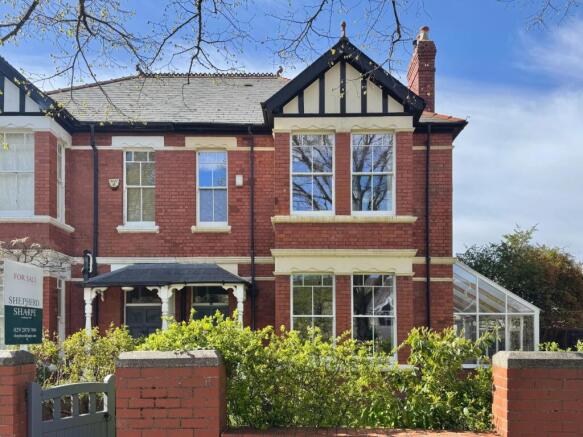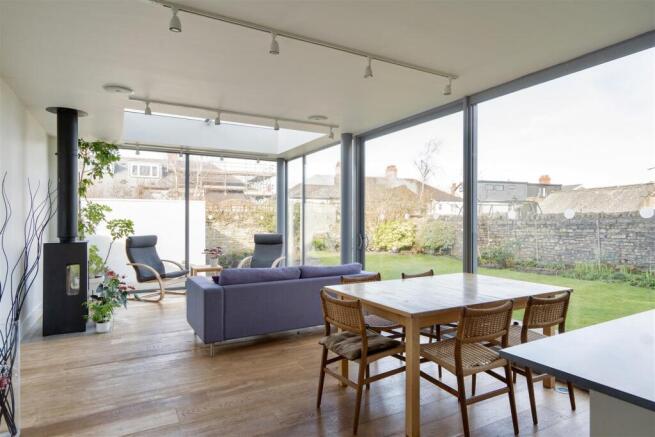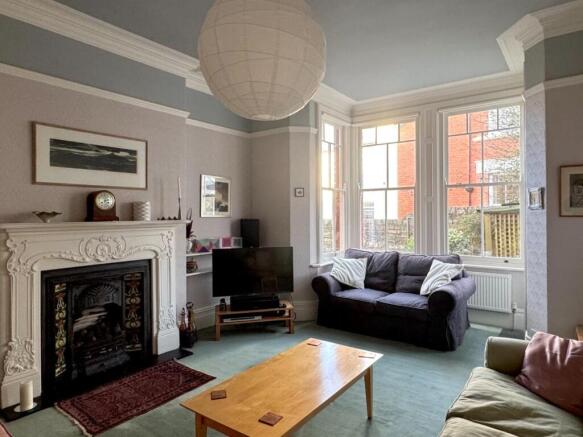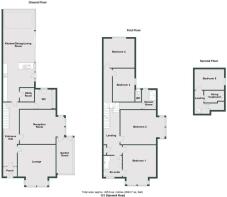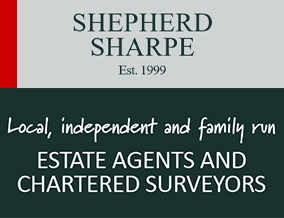
5 bedroom semi-detached house for sale
Stanwell Road, Penarth

- PROPERTY TYPE
Semi-Detached
- BEDROOMS
5
- BATHROOMS
2
- SIZE
2,644 sq ft
246 sq m
- TENUREDescribes how you own a property. There are different types of tenure - freehold, leasehold, and commonhold.Read more about tenure in our glossary page.
Freehold
Description
Original open canopy providing weather protection to front door.
Original panelled front door to porch.
Porch - Original tiled floor, half tiled walls, part glazed panelled door to hallway, two cupboards (one housing electric meter and fuse box with consumer unit and other the gas meter), cornice.
Hallway - A welcoming hallway, beautiful original patterned tiled floor, cornice, picture rail, radiator, deep understair storage, access to wc/cloaks.
W.C./Cloaks - 2.40m x 2.57m (7'10" x 8'5") - Large cloaks cupboard, full height sliding doors, twin flush wc, circular wash basin set top countertop with mixer tap, terracotta tiled floor (insulated walls and floors), radiator. Double glazed sash window to rear.
Reception Room 1 - 5.0m (into bay) x 4.70m (16'4" (into bay) x 15'5") - An elegant reception room. Timber double glazed windows with beautiful profiling looking onto landscaped front garden. Period fire surround with Clear View 5kw wood burning stove (installed 2009), slate hearth, wood flooring, picture rail, high ceiling with cornice, radiator, insulated floors and walls.
Reception Room 2 - 5.70m x 4.28m (18'8" x 14'0") - A well proportioned second reception room. Double glazed timber sash window to side with lovely profiling. Period fire surround with cast iron insert, slate hearth, carpet, radiator, picture rail, high ceiling with cornice, insulated floors and walls.
Garden Room - 4.49m x 2.05m (14'8" x 6'8") - Re-built in the 1980's in the original style. Part brick wall, single glazed windows to front and side, glazed door leading to garden, pitched polycarbonate roof. Timber floor, ideal for log storage/storage, views of front and side garden.
Kitchen/Family Room - 3.90m x 11.35m (max) (12'9" x 37'2" (max)) - A stunning open plan kitchen/dining/family room designed by Loyn & Co Architects, built and installed in 2014. Low profile pale grey powder coated double glazed sliding doors and full height window provide a lovely views of the garden, two further large glazed roof panels. The kitchen is Keller and contemporary in style, in pale grey with quartz co-ordinating worktops, cut away drainer, built under sink with lever mixer tap. Induction hob, extractor, glass splashback and up stand, integrated stainless finish oven and matching combination microwave oven, large fridge, integrated dishwasher. Ten large drawers, underfloor heating, modern lighting, built-in ceiling speakers, contemporary log burner with tile hearth, floor mounted power sockets and cable connections, beautiful engineered solid oak flooring.
Utility/Pantry - 1.60m x 1.65m (5'2" x 5'4") - Oak flooring, comprehensive shelving, space for washing machine and freezer, extraction, access to underfloor heating controls and valves, 24 hour program controls for the heating and hot water systems.
First Floor Landing - A spacious landing, original stripped balustrade, carpet, large fitted cupboard, high ceiling, cornice, radiator. Traditional panelled doors to all first floor rooms.
Bedroom 1 - 5.0m (into bay) x 4.30m (16'4" (into bay) x 14'1") - A spacious double bedroom. Square bay window to front, double glazed timber sash windows. Carpet, radiator, picture rail.
Bedroom 2 - 5.74m (into bay) x 4.30m (18'9" (into bay) x 14'1" - A large second double bedroom. Square bay window to side, double glazed timber sash windows. Carpet, radiator, picture rail, high ceiling with cornice.
Bedroom 3 - 3.66m x 3.62m (12'0" x 11'10") - A good third double bedroom. uPVC double glazed sash style window looking onto the rear garden. Carpet, radiator, period fireplace, picture rail.
Bedroom 4 - 3.86m x 2.61m (12'7" x 8'6") - A fourth double bedroom. Double glazed timber window to side. Carpet, radiator, period fireplace, built-in wardrobe/cupboard.
Bathroom - 2.64m x 2.20m (8'7" x 7'2") - Tall elegant double glazed timber window to front. Comprising bath with Mira shower over, contemporary wash basin and wc, all in white with matching accessories. Mirror cabinet, vinyl flooring, radiator, modern lighting, acrylic wall boarding.
Shower Room - 1.85m x 2.53m (6'0" x 8'3") - Previously a bathroom now a spacious shower room. Large satin chrome shower enclosure with electric shower, acrylic wall boarding, wash basin with mirror and light, shaver point, vinyl floor, radiator. Double glazed sash window with privacy glazing.
W.C. - Matching wc in white. This room could be knocked through to the shower room to provide a larger if preferred, vinyl floor. Double glazed window to rear.
Second Floor Landing - Original stripped banister and handrail to second floor. Velux window to roof. Original doors to all second floor rooms, large walk-in airing cupboard with boiler and tank, shelving, additional storage/shelved area (these areas could potentially be reconfigured into an additional shower room).
Bedroom 5 - 3.66m x 3.01m (12'0" x 9'10") - A fifth double bedroom. Double glazed timber sash window to side. Carpet, radiator.
Front Garden - An attractive walled front garden with lawn and extensive mature planting.
Rear Garden - An attractive, private stone walled rear garden (all walls were rebuilt in 2000), modern deck, natural stone pathway to side garden, access to front garden, mature planting and trees, attractive well stocked beds, rear patio, access to garage/workshop/storage, lane access, large area laid to lawn.
Garage - 4.56m x 2.74m (14'11" x 8'11") - Power and light, insulated internally, door from garden, uPVC double glazed window (1992).
Additional Information - The main roof was re-slated in 1995 along with ridge tiles, facias and rainwater goods.
In 2015 there were 20 new timber double glazed windows installed.
The house is very well insulated, in 2015 the insides to the external walls in the front four rooms (ground and first floor) were insulated with Kingspan (for more information and further details regarding the insulation please enquire).
Council Tax - Band H £4,248.02 p.a. (25/26)
Post Code - CF64 3LL
Brochures
Stanwell Road, PenarthBrochure- COUNCIL TAXA payment made to your local authority in order to pay for local services like schools, libraries, and refuse collection. The amount you pay depends on the value of the property.Read more about council Tax in our glossary page.
- Band: H
- PARKINGDetails of how and where vehicles can be parked, and any associated costs.Read more about parking in our glossary page.
- Yes
- GARDENA property has access to an outdoor space, which could be private or shared.
- Yes
- ACCESSIBILITYHow a property has been adapted to meet the needs of vulnerable or disabled individuals.Read more about accessibility in our glossary page.
- Ask agent
Stanwell Road, Penarth
Add an important place to see how long it'd take to get there from our property listings.
__mins driving to your place
Get an instant, personalised result:
- Show sellers you’re serious
- Secure viewings faster with agents
- No impact on your credit score



Your mortgage
Notes
Staying secure when looking for property
Ensure you're up to date with our latest advice on how to avoid fraud or scams when looking for property online.
Visit our security centre to find out moreDisclaimer - Property reference 33688287. The information displayed about this property comprises a property advertisement. Rightmove.co.uk makes no warranty as to the accuracy or completeness of the advertisement or any linked or associated information, and Rightmove has no control over the content. This property advertisement does not constitute property particulars. The information is provided and maintained by Shepherd Sharpe, Penarth. Please contact the selling agent or developer directly to obtain any information which may be available under the terms of The Energy Performance of Buildings (Certificates and Inspections) (England and Wales) Regulations 2007 or the Home Report if in relation to a residential property in Scotland.
*This is the average speed from the provider with the fastest broadband package available at this postcode. The average speed displayed is based on the download speeds of at least 50% of customers at peak time (8pm to 10pm). Fibre/cable services at the postcode are subject to availability and may differ between properties within a postcode. Speeds can be affected by a range of technical and environmental factors. The speed at the property may be lower than that listed above. You can check the estimated speed and confirm availability to a property prior to purchasing on the broadband provider's website. Providers may increase charges. The information is provided and maintained by Decision Technologies Limited. **This is indicative only and based on a 2-person household with multiple devices and simultaneous usage. Broadband performance is affected by multiple factors including number of occupants and devices, simultaneous usage, router range etc. For more information speak to your broadband provider.
Map data ©OpenStreetMap contributors.
