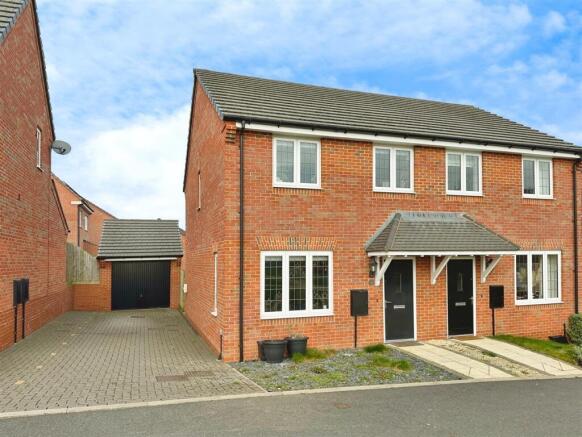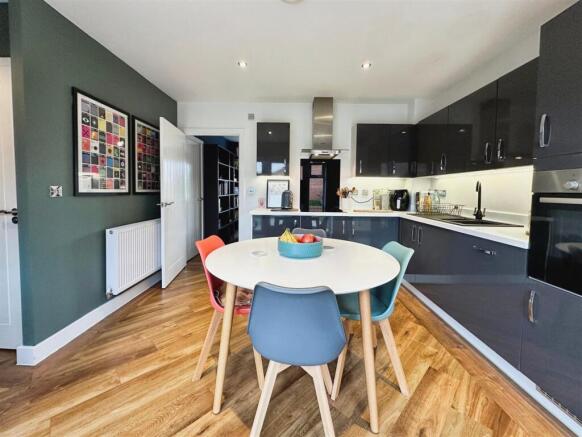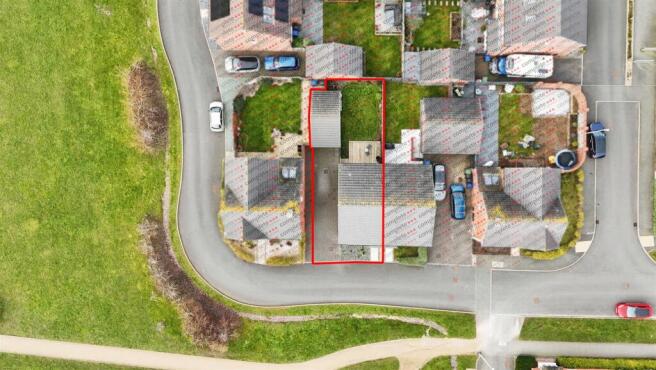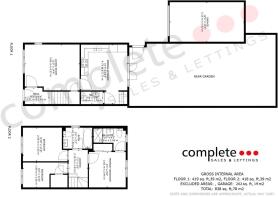
Yardley Way, Bishops Tachbrook, Leamington Spa

- PROPERTY TYPE
Semi-Detached
- BEDROOMS
3
- BATHROOMS
2
- SIZE
838 sq ft
78 sq m
- TENUREDescribes how you own a property. There are different types of tenure - freehold, leasehold, and commonhold.Read more about tenure in our glossary page.
Freehold
Key features
- Beautifully Presented Semi
- Bloor Home Studland Design 2018
- Three Bedrooms
- Bathroom & En-Suite
- Oakley Meadow Development
- Utility Area & Guest WC
- Detached Garage
- Parking & EV Charging Point
- Stunning Views To The Front
- Popular Village Location
Description
It’s in the details…
Entrance Hall
So composite entrance hall with a central window leads into the hallway which has timber effect Amtico Luxury vinyl tile flooring. There’s a radiator, stairs leading to the first floor and door through to the living room.
Living Room
With a continuation of the Amtico Luxury tile flooring, dual aspect UPVC double glazed windows with wonderful green views to the front. There is an understairs storage cupboard, two radiators and a door through to the dining kitchen.
Dining Kitchen
With a continuation of the timber effect Amtico luxury vinyl tile flooring. A fitted slate-coloured kitchen with chrome handles which includes a one-and-a-half bowl Corrian style black sink with mixer tap and drainer. Squared edge white worktops, full ring electric hob with black glass splashback over and extractor. There is a fitted dishwasher, fitted oven, fitted fridge freezer and an opening through to the utility space which has plumbing for a washing machine, a white square edge worktop, a high-level cupboard and a high-level cupboard housing the ideal gas combination boiler. There is a door through to the guest WC.
Guest WC
Again with her continuation of the Amtico flooring, a floating hand basin chrome mixer tap, toilet, radiator and there is an extractor.
Landing
A carpeted landing with doors through to 3 bedrooms and a family bathroom. Loft hatch.
Bedroom One
Double bedroom with fitted mirrored wardrobes, feature painted wall, radiator and a uPVC double glazed window overlooking the garden. Door through to en-suite.
En-Suite
A stylish ensuite with glass door sliding shower enclosure with mains thermostatic shower. Floating Roca hand basin with mixer tap, Roca toilet, a black towel radiator, down-lights, an extractor, splash-back tiling and tiled flooring. A uPVC double glazed window.
Bedroom Two
A double bedroom with a radiator and a uPVC double glazed window with a fantastic view of the communal green and fields beyond.
Bedroom Three
A single bedroom with a radiator, cupboard above the stairs with fitted hanging rail and a uPVC double glazed window with a great view of communal green and fields beyond.
Bathroom
The family bathroom is fitted with a white suite comprising of a Roca floating hand basin with a mixer tap, a Roca toilet, a white deep bath with a thermostatic mixer tap with a shower attachment. There is Amtico luxury vinyl tiled flooring, a white towel radiator, down-lights, an extractor, tiled splash-back areas and the uPVC double glazed window.
Rear Garden
With a good-sized decked area and the rest is laid to lawn. Enclosed with fencing and a gate to the parking.
Garage
Brick-built detached garage with tiled roof, eaves storage metal up and over door.
Parking & Front
There is a block paved drive for up to three cars with an electric vehicle charging point. There is a gate to the rear garden. To the front is an area of slate with a pathway that leads to the modern composite entrance door, which has a tiled canopy porch. To the front is a protected Green communal area, with lots of young trees and pathways which benefit from rural views beyond.’
Location
Oakley Meadow is a highly successful development of 90 properties completed by well-known national house builders, Bloor Homes. The development is pleasantly situated on the periphery of the village within easy walking distance of local amenities, within easy reach of the town centre some three miles distant. The development is also ideally suited for access to the motorway network and has proved highly popular. Bishops Tachbrook is an ancient Warwickshire village with a fascinating history with over 2500 residents. Conveniently located in the nearby towns of Leamington Spa, Warwick and Southam and is close to the M40 Motorway. Most of the village has a large sense of community, with a successful church and Sports and Social Club. The village has a strong sense of self-sufficiency, with an active Parish Council, village primary school, for children aged 4 to 11, as well as a large park - known as the "meadow" to the residents of the village where local events and activities take place, and which contains a new BMX track. There are a few small retail premises including a corner shop. There is a local church, a doctor's surgery, a shop and The Leopard remains a highly popular pub to the village.
Brochures
Yardley Way, Bishops Tachbrook, Leamington SpaBrochure- COUNCIL TAXA payment made to your local authority in order to pay for local services like schools, libraries, and refuse collection. The amount you pay depends on the value of the property.Read more about council Tax in our glossary page.
- Band: C
- PARKINGDetails of how and where vehicles can be parked, and any associated costs.Read more about parking in our glossary page.
- Yes
- GARDENA property has access to an outdoor space, which could be private or shared.
- Yes
- ACCESSIBILITYHow a property has been adapted to meet the needs of vulnerable or disabled individuals.Read more about accessibility in our glossary page.
- Ask agent
Yardley Way, Bishops Tachbrook, Leamington Spa
Add an important place to see how long it'd take to get there from our property listings.
__mins driving to your place
Get an instant, personalised result:
- Show sellers you’re serious
- Secure viewings faster with agents
- No impact on your credit score


Your mortgage
Notes
Staying secure when looking for property
Ensure you're up to date with our latest advice on how to avoid fraud or scams when looking for property online.
Visit our security centre to find out moreDisclaimer - Property reference 33688353. The information displayed about this property comprises a property advertisement. Rightmove.co.uk makes no warranty as to the accuracy or completeness of the advertisement or any linked or associated information, and Rightmove has no control over the content. This property advertisement does not constitute property particulars. The information is provided and maintained by Complete Estate Agents, Leamington Spa. Please contact the selling agent or developer directly to obtain any information which may be available under the terms of The Energy Performance of Buildings (Certificates and Inspections) (England and Wales) Regulations 2007 or the Home Report if in relation to a residential property in Scotland.
*This is the average speed from the provider with the fastest broadband package available at this postcode. The average speed displayed is based on the download speeds of at least 50% of customers at peak time (8pm to 10pm). Fibre/cable services at the postcode are subject to availability and may differ between properties within a postcode. Speeds can be affected by a range of technical and environmental factors. The speed at the property may be lower than that listed above. You can check the estimated speed and confirm availability to a property prior to purchasing on the broadband provider's website. Providers may increase charges. The information is provided and maintained by Decision Technologies Limited. **This is indicative only and based on a 2-person household with multiple devices and simultaneous usage. Broadband performance is affected by multiple factors including number of occupants and devices, simultaneous usage, router range etc. For more information speak to your broadband provider.
Map data ©OpenStreetMap contributors.





