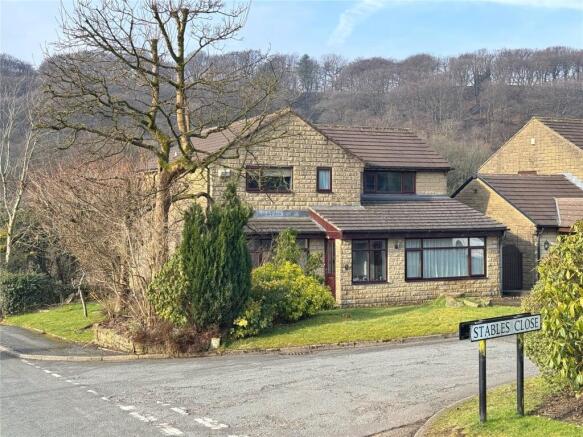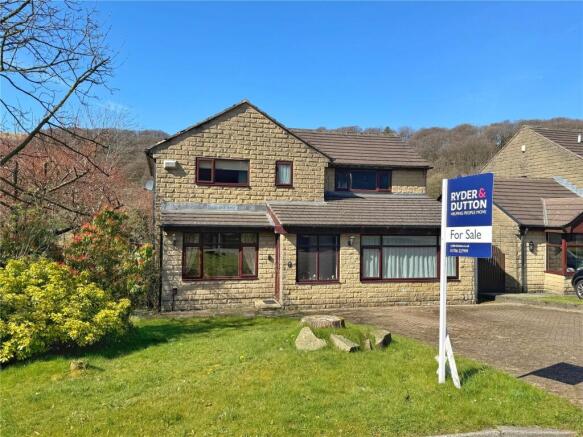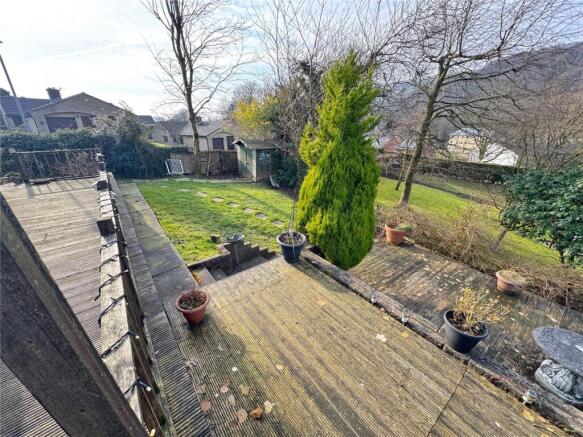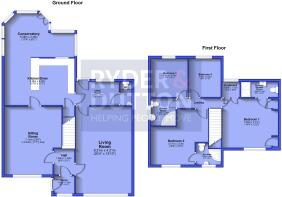
4 bedroom detached house for sale
Stables Close, Reedsholme, Rossendale, BB4

- PROPERTY TYPE
Detached
- BEDROOMS
4
- BATHROOMS
3
- SIZE
Ask agent
- TENUREDescribes how you own a property. There are different types of tenure - freehold, leasehold, and commonhold.Read more about tenure in our glossary page.
Freehold
Key features
- *OFFERS INVITED*
- Large extended 4 bed detached property.
- 3 Bathrooms, 3 Reception Rooms.
- Utlity Room.
- Perfect for those looking to put their stamp on a property.
- No Onward Chain.
- Very Popular Location.
- FREEHOLD.
- COUNCIL TAX BAND E.
- EPC - 84B
Description
Nestled within a sought-after residential estate, this spacious and beautifully extended four-bedroom detached residence offers an exceptional opportunity for families seeking a versatile and well-presented home. Boasting three generous reception rooms, two en-suite bedrooms, and an expansive plot, this property has been thoughtfully designed to maximize both comfort and functionality. With no onward chain, this is an excellent opportunity to secure a move-in-ready home in a prime location.
Ground Floor Upon entering the property, you are welcomed into a bright and inviting entrance porch, which leads through to a well-proportioned hallway. From here, the accommodation unfolds into a series of impressively spacious and adaptable living areas.
To the right, the main living room spans an impressive 281 square feet, offering a bright and airy space, enhanced by a large front-facing window that floods the room with natural light. This well-appointed room provides ample space for both relaxing and entertaining, making it a perfect setting for family gatherings.
To the left, a second sitting room, measuring 272 square feet, provides additional flexibility. Whether used as a formal lounge, a playroom, or a media room, this space caters to a variety of family needs while maintaining a stylish and comfortable ambiance.
At the heart of the home, the open-plan kitchen and dining area offer both practicality and elegance. The kitchen is fitted with a range of wall and base units, providing ample storage and generous worktop space for food preparation. Designed with modern family living in mind, this area seamlessly flows into a large, dog-leg-shaped conservatory, which benefits from picturesque views over the rear garden. This light-filled conservatory creates an ideal space for a secondary dining or seating area, allowing homeowners to enjoy a connection to the garden all year round. A separate utility room provides additional storage and laundry facilities, ensuring the main kitchen remains uncluttered. A convenient ground-floor W/C completes the accommodation on this level.
First Floor Ascending to the first floor, the property continues to impress with its well-designed bedroom layout, offering four generously sized bedrooms. Two of the bedrooms benefit from their own private en-suite shower rooms, each fitted with a shower cubicle, wash hand basin, and W/C. These suites provide added convenience and privacy, making them ideal for multi-generational families or guests. The remaining two bedrooms are well-proportioned and serviced by a modern family shower room, which is tastefully appointed with a shower cubicle, wash hand basin, and W/C. Thoughtfully designed, this space ensures that all family members enjoy a high level of comfort and functionality.
External Features & Gardens Occupying a substantial plot, this home is well-positioned to offer both privacy and outdoor versatility.
To the front, a well-maintained lawned garden is complemented by a large driveway, providing ample off-road parking for multiple vehicles. The lawn extends to the side of the property, adding to the home’s sense of space and greenery.
The enclosed rear garden is a true highlight of the property, featuring a combination of laid lawn, decked patios, and mature planting. This beautifully landscaped space provides a perfect setting for outdoor entertaining, whether hosting summer barbecues, relaxing with a morning coffee, or creating a secure play area for children. The well-considered layout ensures that the garden remains a private and tranquil retreat for the whole family to enjoy.
Location & Amenities Positioned within a highly desirable estate, this property enjoys the perfect balance of suburban tranquillity and urban convenience. Located just off the X43 bus route between Manchester and Burnley, the home offers direct and frequent public transport links, making it ideal for commuters.
Rawtenstall’s vibrant town centre is just a five-minute drive away, offering a wide selection of independent shops, supermarkets, cafés, bars, and restaurants. The town also benefits from excellent schools, leisure facilities, and scenic outdoor spaces, making it an ideal location for families.
_________
As part of making an offer, we’re required by law to complete Anti-Money Laundering (AML) checks to confirm the identity of all purchasers. To cover the cost of this process, a fee of £48 inc. VAT per buyer is payable when your offer is accepted. This is a standard requirement for all buyers and helps us ensure your offer can be progressed as quickly and smoothly as possible.
Anti-Money Laundering (AML) Checks - As part of making an offer, we're required by law to complete Anti-Money Laundering (AML) checks to confirm the identity of all purchasers. To cover the cost of this process, a fee of £48 inc VAT per buyer is payable when your offer is accepted. This is a standard requirement for all buyers and helps us ensure your offer can be progressed as quickly and smoothly as possible.
Brochures
Web Details- COUNCIL TAXA payment made to your local authority in order to pay for local services like schools, libraries, and refuse collection. The amount you pay depends on the value of the property.Read more about council Tax in our glossary page.
- Band: E
- PARKINGDetails of how and where vehicles can be parked, and any associated costs.Read more about parking in our glossary page.
- Driveway,Off street
- GARDENA property has access to an outdoor space, which could be private or shared.
- Yes
- ACCESSIBILITYHow a property has been adapted to meet the needs of vulnerable or disabled individuals.Read more about accessibility in our glossary page.
- Ask agent
Stables Close, Reedsholme, Rossendale, BB4
Add an important place to see how long it'd take to get there from our property listings.
__mins driving to your place
Get an instant, personalised result:
- Show sellers you’re serious
- Secure viewings faster with agents
- No impact on your credit score

Your mortgage
Notes
Staying secure when looking for property
Ensure you're up to date with our latest advice on how to avoid fraud or scams when looking for property online.
Visit our security centre to find out moreDisclaimer - Property reference RAW071234. The information displayed about this property comprises a property advertisement. Rightmove.co.uk makes no warranty as to the accuracy or completeness of the advertisement or any linked or associated information, and Rightmove has no control over the content. This property advertisement does not constitute property particulars. The information is provided and maintained by Ryder & Dutton, Rawtenstall & Rossendale. Please contact the selling agent or developer directly to obtain any information which may be available under the terms of The Energy Performance of Buildings (Certificates and Inspections) (England and Wales) Regulations 2007 or the Home Report if in relation to a residential property in Scotland.
*This is the average speed from the provider with the fastest broadband package available at this postcode. The average speed displayed is based on the download speeds of at least 50% of customers at peak time (8pm to 10pm). Fibre/cable services at the postcode are subject to availability and may differ between properties within a postcode. Speeds can be affected by a range of technical and environmental factors. The speed at the property may be lower than that listed above. You can check the estimated speed and confirm availability to a property prior to purchasing on the broadband provider's website. Providers may increase charges. The information is provided and maintained by Decision Technologies Limited. **This is indicative only and based on a 2-person household with multiple devices and simultaneous usage. Broadband performance is affected by multiple factors including number of occupants and devices, simultaneous usage, router range etc. For more information speak to your broadband provider.
Map data ©OpenStreetMap contributors.





