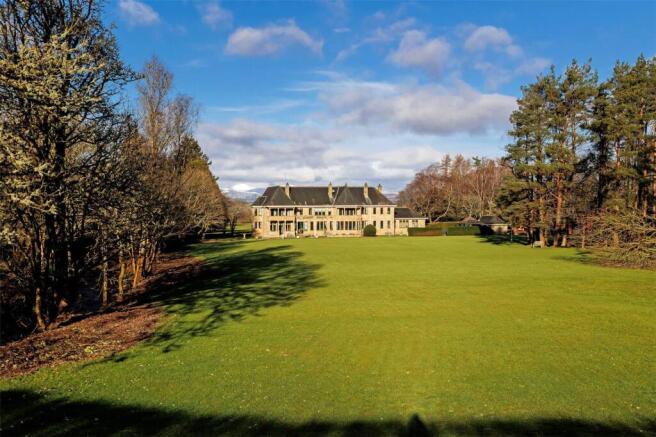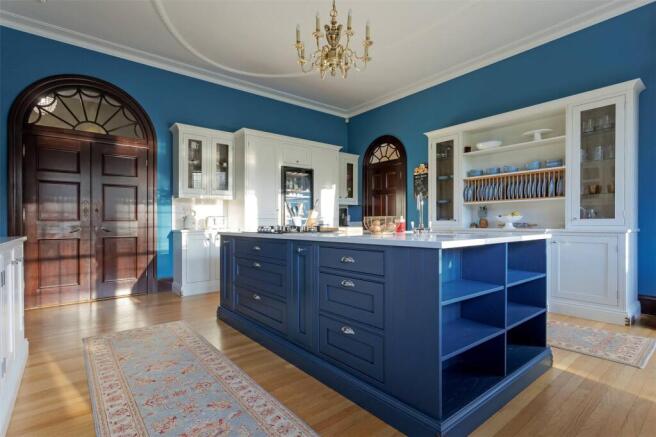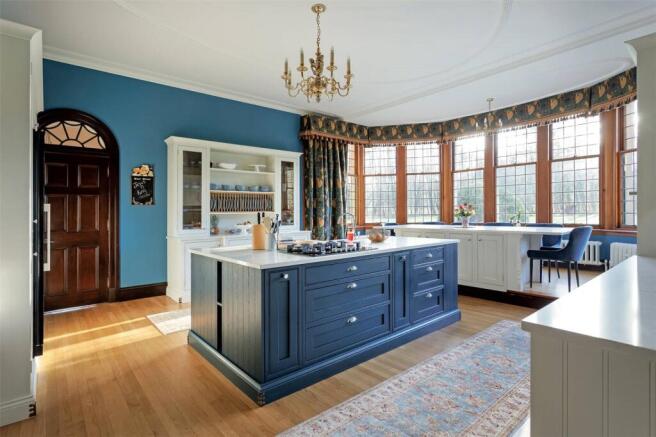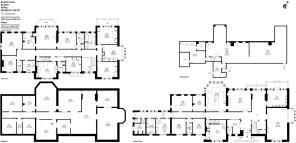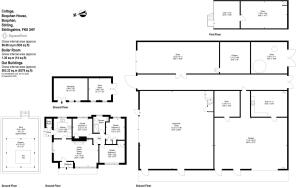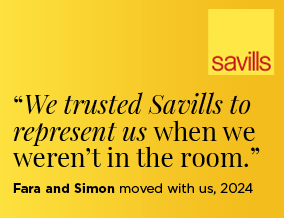
Boquhan House, Boquhan, Stirling, FK8

- PROPERTY TYPE
Detached
- BEDROOMS
8
- BATHROOMS
6
- SIZE
11,466 sq ft
1,065 sq m
- TENUREDescribes how you own a property. There are different types of tenure - freehold, leasehold, and commonhold.Read more about tenure in our glossary page.
Freehold
Key features
- Set in magnificent private gardens and grounds at the foot of the Gargunnock Hills
- Superb views to the hills to the south and over parkland to the distant highlands to the north
- The estate of Boquhan dates back to the 16th century
- Well designed house with grand façades, balconies and French doors to terrace
- 3 bedroom cottage
- Agricultural barn, garaging and workshop
- Set in approximately 37 acres and tennis court
- EPC Rating = D
Description
Description
Boquhan House is well designed with grand façades. The south façade is bright and sunny with full height windows in the majority of rooms. The imposing structure is matched by the high quality interiors and fine woodwork used throughout. Wooden floors are twinned with beautiful wall panelling: the Ionic pillars in the reception hall set the tone for the wonderfully elegant style within. Internally the accommodation is bright, well proportioned and excellently laid out both for entertaining and for modern family living.
The entrance leads to a large L shaped hall with French doors leading to the terrace. Off this hall are the main reception rooms comprising a spacious drawing rooms, a library with beautiful cabinetry and a formal dining room. From here open archways create a stunning natural flow from the dining room to the newly formed kitchen with bespoke hand crafted kitchen with a generous central island and a neatly crafted, fitted breakfast bar which is set into the bright and spacious bay window. Appliances include twin combination ovens, an integrated Miele fridge and freezer and large wine fridge. From the kitchen, a further opening leads to a family room or children’s playroom, allowing this heart of the home to work seamlessly for everyday living.
The east wing comprises a laundry and stores and contains a staff sitting room, bedroom and bathroom. The first floor accommodation is set around a centralised corridor with landings at either end. The principal bedroom suite is situated in what was once a first floor drawing room and as such is blessed with beautiful proportions and has the added benefit of a spacious balcony with incredible views across the policies to the hills beyond. This bedroom also has an adjoining double bedroom which doubles as a luxuriously generous dressing room or nursery.
There are three newly formed double bedroom in the eastern wing all with fitted wardrobes. With two further bedroom suites in the western wing. On this level there is also the office with fitted "Clive Christian" cabinetry which is adjoined by a bathroom and a further double bedroom. With this sequence of rooms sitting behind the corridor and with the kitchenette on the same levels, this does give rise to the possibilities of using this area as a self contained unit. There is extensive space on the second floor containing large store rooms and a billiard room.
Gardens & Grounds
In front of the house is a large tarmac sweep and parking area with a flat lawn. A ha ha divides it from the parkland in front. A fir and beech hedge fringes the drive. To the west of the house is the backyard which comprises a tarmac circle around a central lawn. There is a drying area beyond which is shielded by a high wooden fence to the west. A back door gives access to the house. Off the backyard is a building constructed of stone under a pitched slate roof, which contains an electricity substation and a large garden room. The main gardens are to the west of the house and comprise a very large lawn with a central roundel of trees. Belts of trees run along either side with open views at the end to the Gargunnock Hills. To the east of the house is a sheltered rose garden with rose beds laid out around lawns with hedges to the front and back. Immediately in front of the house is a large paved terrace with nine urns. There are raised flower beds. Steps lead up to the doors to the reception hall and study. The Boquhan Burn runs to the west of the property with and a wooden bridge leads over the burn to further gardens beyond.
Outbuildings
The largest of the outbuildings is the newly constructed covered agricultural barn. This is a steel frame portal construction with corrugated panelling to the sides and roof. On top of the roof is a series of solar panels. Currently it is set with six stable doors suitable for lodden boxes and also houses a tack room and a feed store as well as a workshop or tool store with double doors opening onto the hard standing. Within the building the biomass boiler is also housed.
Woodlands Cottage
At the neck of the front drive is the recently refurbished Woodlands Cottage. The property is formed of three bedrooms on a single floor with a family bathroom and a fully fitted kitchen. To the rear is a drying green with shrubs and partial hedging. To the side is an enclosed lawn with flower beds and raised beds around. In front is a large lawn with shrubs off. To the side of the house is a parking area with a wooden garage with parking to the side and in front.
Location
Boquhan House is set in magnificent private gardens and grounds at the foot of the Gargunnock Hills. There are superb views over the gardens to the hills to the south and over parkland to the distant highlands to the north. The beautiful Boquhan Burn runs through the property and there are lovely walks in the hills above. The property is easily accessible. The pivot of the motorway network is only 5 miles to the east with the M80 and the M9 giving quick access to Glasgow and Edinburgh respectively. Glasgow can be more directly reached via the A81 through Strathblane and Milngavie. Edinburgh Airport is 45 miles via the M9 and has regular services to London and an increasing number of international destinations. The property is on the edge of the Carse of Stirling and the neighbouring Trossachs provide a spectacular backdrop. Loch Lomond is 15 miles to the west. Gleneagles Hotel and associated Country Club (26 miles) provides an extensive range of sports and leisure facilities including three golf courses – the King’s, the Queen’s and the Monarch (designed by Jack Nicklaus). Gleneagles is also well known as a centre for field sports with many guests staying at the hotel for grouse shooting, pheasant shooting and salmon fishing. The nearby village of Kippen is a sought after residential village with a primary school, small general store, farm shop/café and two pubs. There are secondary schools at Stirling and Balfron. For private schooling many attend Dollar Academy. Bridge of Allan is home to Stirling University which has a sports centre and the MacRoberts Art Centre with a theatre and cinema. Stirling itself is the major town of central Scotland and provides a full range of shops, schools and services including branches of Tesco, Sainsbury’s, Waitrose, a large shopping centre, a cinema and swimming pool.
Square Footage: 11,466 sq ft
Acreage: 37 Acres
Directions
From Glasgow take the A81 north through Strathblane and continue north until the junction with the A811. Turn right onto the A811 and proceed east towards Stirling. The gates and driveway to Boquhan are on the right hand side about ½ mile beyond the roundabout signposted to Kippen. From Edinburgh take the M9 north past Stirling. Exit at Junction 10 and take the A84 west past Blair Drummond. Turn left onto the B8075 and follow this road to the junction with the A811. Turn right onto the A811 and continue west for about 3 miles. The gates and drive to Boquhan are on the left hand side. In all there are three driveways one could use to access with the Eastern Drive being the principle access, secured by electric gates.
Additional Info
Mains water. Mains electricity. Private drainage to septic tanks. Central heating and hot water to Boquhan House is provided by solar panelled 18KW on the roof of the agricultural barn and a 199KW Biomass boiler situated in the new stable block.
The property is fully networked via a smart link system and also benefits for a newly installed CCTV system which gives complete coverage surrounding the property, outbuildings and grounds. Additional fires safety systems have also been installed.
* The asset of Boquhan House, woodland cottage and policies are held in a company name. The named company is available for purchase via share transfer. *
Brochures
Web DetailsParticulars- COUNCIL TAXA payment made to your local authority in order to pay for local services like schools, libraries, and refuse collection. The amount you pay depends on the value of the property.Read more about council Tax in our glossary page.
- Band: H
- PARKINGDetails of how and where vehicles can be parked, and any associated costs.Read more about parking in our glossary page.
- Yes
- GARDENA property has access to an outdoor space, which could be private or shared.
- Yes
- ACCESSIBILITYHow a property has been adapted to meet the needs of vulnerable or disabled individuals.Read more about accessibility in our glossary page.
- Ask agent
Boquhan House, Boquhan, Stirling, FK8
Add an important place to see how long it'd take to get there from our property listings.
__mins driving to your place
Get an instant, personalised result:
- Show sellers you’re serious
- Secure viewings faster with agents
- No impact on your credit score
Your mortgage
Notes
Staying secure when looking for property
Ensure you're up to date with our latest advice on how to avoid fraud or scams when looking for property online.
Visit our security centre to find out moreDisclaimer - Property reference GLS250002. The information displayed about this property comprises a property advertisement. Rightmove.co.uk makes no warranty as to the accuracy or completeness of the advertisement or any linked or associated information, and Rightmove has no control over the content. This property advertisement does not constitute property particulars. The information is provided and maintained by Savills, Glasgow. Please contact the selling agent or developer directly to obtain any information which may be available under the terms of The Energy Performance of Buildings (Certificates and Inspections) (England and Wales) Regulations 2007 or the Home Report if in relation to a residential property in Scotland.
*This is the average speed from the provider with the fastest broadband package available at this postcode. The average speed displayed is based on the download speeds of at least 50% of customers at peak time (8pm to 10pm). Fibre/cable services at the postcode are subject to availability and may differ between properties within a postcode. Speeds can be affected by a range of technical and environmental factors. The speed at the property may be lower than that listed above. You can check the estimated speed and confirm availability to a property prior to purchasing on the broadband provider's website. Providers may increase charges. The information is provided and maintained by Decision Technologies Limited. **This is indicative only and based on a 2-person household with multiple devices and simultaneous usage. Broadband performance is affected by multiple factors including number of occupants and devices, simultaneous usage, router range etc. For more information speak to your broadband provider.
Map data ©OpenStreetMap contributors.
