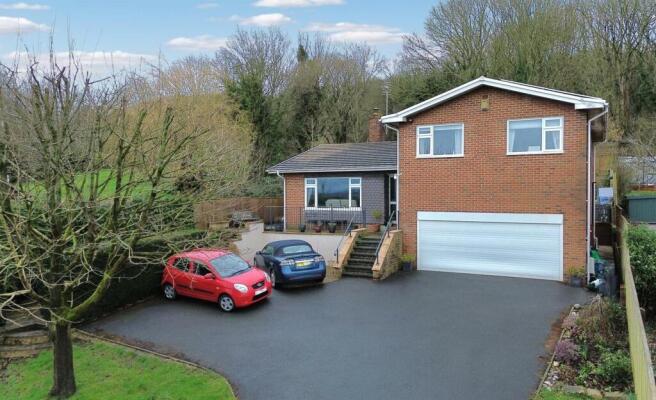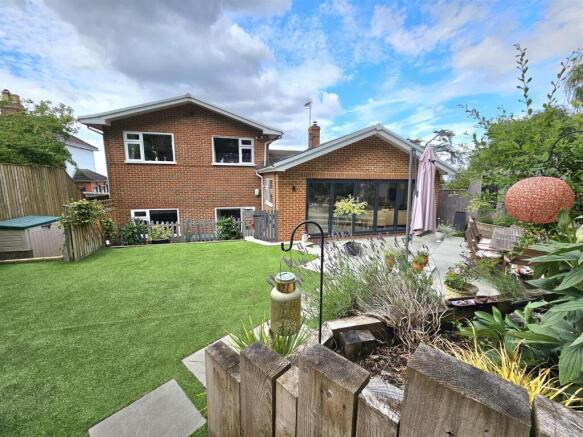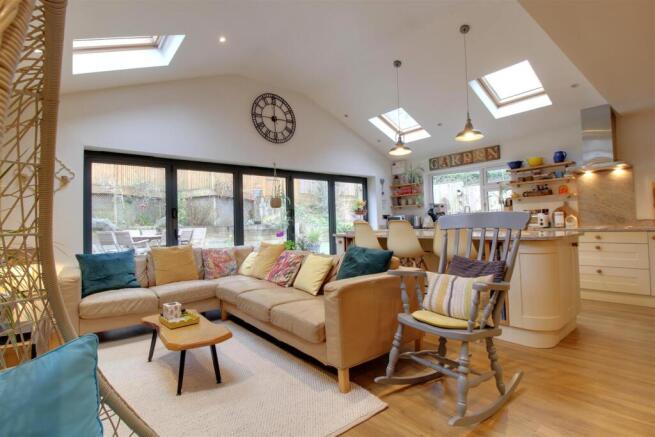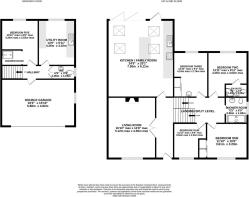5 bedroom detached house for sale
Stroud Road, Tuffley, Gloucester

- PROPERTY TYPE
Detached
- BEDROOMS
5
- BATHROOMS
3
- SIZE
2,121 sq ft
197 sq m
- TENUREDescribes how you own a property. There are different types of tenure - freehold, leasehold, and commonhold.Read more about tenure in our glossary page.
Freehold
Key features
- Exceptional, extended five double bedroom detached family home
- Generous and flexible living accommodation
- Private and enclosed landscaped rear garden with raised decking area
- Elevated position with stunning far reaching views across Gloucester
- Driveway providing off-road parking for multiple vehicles and integral double garage
- EPC rating B83
- Gloucester City Council - Tax Band F (£3,233.78 per annum) 2025/2026
Description
Entrance Hallway - Light and airy hallway provides access to the living room, kitchen, access to the loft above and two stairwells leading to the ground floor hallway and to the first floor landing.
Living Room - Spacious living room allows plenty of natural light into the room via the window overlooking the front aspect providing views across Gloucester and towards the Malverns in the distance. Log burner creates a cosy feel to the room through the winter months.
Kitchen / Family Room - Extended by the present owners to create the centre piece of the home, the room provides convenient kitchen, dining and additional living room area if required. The kitchen boasts ample worktop and storage space with integrated appliances to include two ovens, hob and dishwasher as well as convenient space for further free standing appliances. Central island provides further storage with breakfast bar whilst under floor heating helps to keep the space warm. An abundance of natural light continues to stream into the room via the four sky lights above and bi-fold doors which provide access to the rear garden.
Internal Hallway - Located on the ground floor of the property, the area provides access to the utility room, downstairs w.c, integral double garage and to one of the double bedrooms.
Bedroom Five - Double bedroom with en-suite shower area and window overlooking the rear aspect.
Utility Room - Generous sized utility room benefits from ample worktop and storage space with plumbing provided for a tumble dryer and automatic washing machine. The room houses the combi boiler whilst window overlooks the rear aspect.
Integral Garage - Large double garage offers the potential to convert into further living space if required. Window overlooks the side aspect whilst electric roller door opens to the driveway to the front of the property.
Downstairs W.C - Modern white suite cloakroom comprising of w.c, wash hand basin, heated towel rail and window with frosted glass overlooking the side aspect.
First Floor Landing - Spacious landing provides access to a further four bedrooms, family shower room and access to a second loft above.
Bedroom One - Double bedroom with built-in double wardrobes and window overlooking the front aspect continuing to provide the exceptional views.
Bedroom Two - Double bedroom with access provided to an en-suite shower room and window overlooking the rear aspect.
En-Suite - White suite shower room comprising of shower cubicle, w.c, wash hand basin and heated towel rail.
Bedroom Three - Double bedroom with built-in wardrobe, wash hand basin and window overlooking the rear aspect.
Bedroom Four - Currently utilised as a home office, the bedroom benefits from a window overlooking the front aspect with further views across the City.
Shower Room - Modern white suite shower room comprising of w.c, wash hand basin, walk-in shower cubicle, heated towel rail and window with frosted glass overlooking the side aspect.
Outside - To the front of the property, the large driveway leads to the front of the property itself with parking provided for multiple vehicles with additional lawned area to the front. Stone steps lead up to the entrance of the house itself with patio area ideal for seating and being able to take advantage of the views. Access from either side of the property lead round to the rear of the property where the garden continues to step up to a patio and artificial grassed area. In-turn this continues to step up to a raised decking area providing the opportunity to continue to admire the far reaching views. The garden is kept private by the fenced borders and the large trees to the rear leading up to the ever popular Robinswood Hill with footpath providing exceptional Countryside walks.
Location - With easy access to the M5, Stroud Road is ideally placed for local amenities including primary, secondary and grammar schooling. A short distance away is Gloucester Quays, where a range of retail outlets can be found alongside restaurants, bars and cinema whilst the city centre is home to the historic Cathedral, various listed buildings, transport links to include the developed bus station and train station providing direct links to London Paddington. Robinswood Hill Country Park is half a mile from the property and open countryside approximately a mile away.
Material Information - Tenure: Freehold.
Local Authority and Rates: Gloucester City Council - Tax Band F (£3,233.78 per annum) 2025/2026.
Electricity supply: Mains. Solar panels on the roof generate a substantial income of approximately £400 per annum.
Water supply: Mains.
Sewerage: Mains.
Heating: Gas central heating.
Broadband speed: Basic 3 Mbps, Superfast 50 Mbps, Ultrafast 1000 Mbps download speed.
Mobile phone coverage: EE, Three, O2, Vodafone.
Brochures
Stroud Road, Tuffley, Gloucester- COUNCIL TAXA payment made to your local authority in order to pay for local services like schools, libraries, and refuse collection. The amount you pay depends on the value of the property.Read more about council Tax in our glossary page.
- Band: F
- PARKINGDetails of how and where vehicles can be parked, and any associated costs.Read more about parking in our glossary page.
- Yes
- GARDENA property has access to an outdoor space, which could be private or shared.
- Yes
- ACCESSIBILITYHow a property has been adapted to meet the needs of vulnerable or disabled individuals.Read more about accessibility in our glossary page.
- Ask agent
Stroud Road, Tuffley, Gloucester
Add an important place to see how long it'd take to get there from our property listings.
__mins driving to your place
Get an instant, personalised result:
- Show sellers you’re serious
- Secure viewings faster with agents
- No impact on your credit score



Your mortgage
Notes
Staying secure when looking for property
Ensure you're up to date with our latest advice on how to avoid fraud or scams when looking for property online.
Visit our security centre to find out moreDisclaimer - Property reference 33688767. The information displayed about this property comprises a property advertisement. Rightmove.co.uk makes no warranty as to the accuracy or completeness of the advertisement or any linked or associated information, and Rightmove has no control over the content. This property advertisement does not constitute property particulars. The information is provided and maintained by Naylor Powell, Gloucester. Please contact the selling agent or developer directly to obtain any information which may be available under the terms of The Energy Performance of Buildings (Certificates and Inspections) (England and Wales) Regulations 2007 or the Home Report if in relation to a residential property in Scotland.
*This is the average speed from the provider with the fastest broadband package available at this postcode. The average speed displayed is based on the download speeds of at least 50% of customers at peak time (8pm to 10pm). Fibre/cable services at the postcode are subject to availability and may differ between properties within a postcode. Speeds can be affected by a range of technical and environmental factors. The speed at the property may be lower than that listed above. You can check the estimated speed and confirm availability to a property prior to purchasing on the broadband provider's website. Providers may increase charges. The information is provided and maintained by Decision Technologies Limited. **This is indicative only and based on a 2-person household with multiple devices and simultaneous usage. Broadband performance is affected by multiple factors including number of occupants and devices, simultaneous usage, router range etc. For more information speak to your broadband provider.
Map data ©OpenStreetMap contributors.




