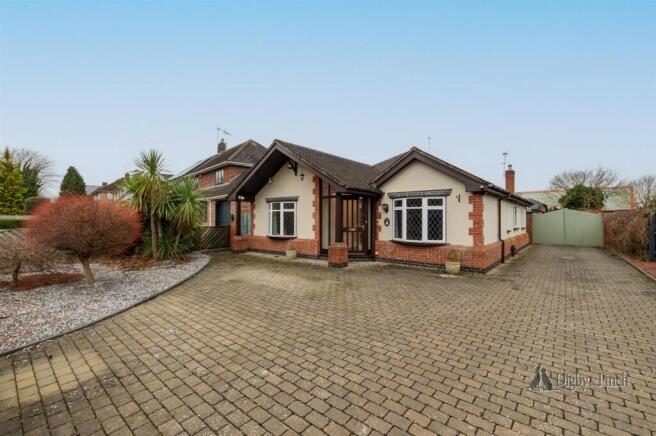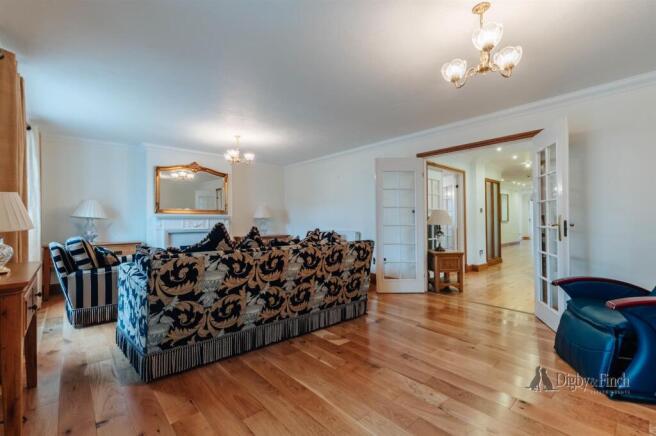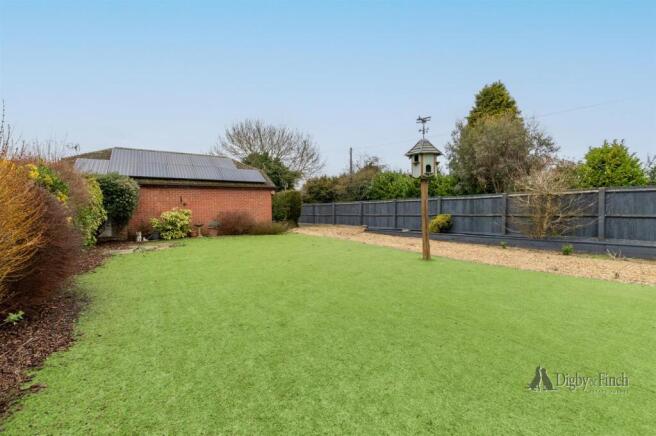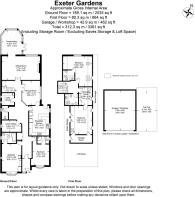Exeter Gardens, Stamford

- PROPERTY TYPE
House
- BEDROOMS
5
- BATHROOMS
3
- SIZE
Ask agent
- TENUREDescribes how you own a property. There are different types of tenure - freehold, leasehold, and commonhold.Read more about tenure in our glossary page.
Freehold
Key features
- No chain
- Almost 2,900 sq ft of accommodation
- Large double garage/workshop
- Private large rear garden
Description
This spacious detached home, originally built in the 1950s and extended and fully remodelled in the 1990s, offers excellent potential but does require cosmetic updating to bring it up to modern standards. The property sits on a generous plot with plenty of parking, a large garden, and an oversized detached double garage, which offers huge potential, stp. Further, there is a separate open bay carport.
Entering through a fully glazed vestibule, then stepping into a central hallway engineered oak flooring continues throughout most of the ground floor.
The breakfast kitchen is well-equipped, offering a generous range of wall and floor cabinets and granite work surfaces, along with a full suite of integrated Neff appliances and an American-style fridge freezer. The kitchen flows through to a large dining room, which can also be accessed from the hallway.
Additional ground-floor rooms include a useful study/home office, a utility room, and a guest cloakroom with a W.C. and wash hand basin.
The large sitting room is a particularly impressive space, with a gas fireplace, views across the rear garden, and French doors leading into a conservatory. The conservatory is air-conditioned and includes be spoke sun sails to ensure comfort throughout the year.
And So To Bed - The ground floor features two very spacious ensuite bedrooms, each with fitted furniture and ensuite bathrooms. One has a bathtub with a shower over, while the other includes a shower enclosure.
Upstairs, the property has three rooms, currently arranged as a principal bedroom suite with built-in furniture and an en suite shower room. The room is filled with natural light, thanks to a large window to the rear and Velux roof lights in both the bedroom and the en suite.
There is also a further bedroom linked to what is now used as a cinema room, along with a large walk-in storage area. This area also provides access to additional attic storage.
Completing the first floor accommodation is a large cloakroom with loo and wash basin, which also houses the gas central heating boiler and water tank.
Outside - The property is approached via a scalloped boundary wall and a large block-paved driveway ,with timber gates providing access to the side of the house. The rear garden features a raised lawn and a stone terrace by the conservatory. Beyond the lawn, there is another block-paved area leading to a large detached double garage with electric up-and-overdoors, plus an additional open carport.
Services - Mains water, drainage, gas and electricity are understood to be connected. The property has gas central heating None of the services or appliances have been tested by the agent.
Solar photovoltaic (PV) panels on the garage roof, providing a return on the tariff.
Fixtures And Fittings - Every effort has been made to omit any fixtures belonging to the Vendor in the description of the property and the property is sold subject to the Vendor's right to the removal of, or payment for, as the case may be, any such fittings, etc. whether mentioned in these particulars or not.
Local Amenities - The historic Georgian market town of Stamford boasts a wide range of shops, leisure and cultural facilities, together with a vast array of bars and restaurants, making it easy to find something suitable for all tastes. Of note is the well renowned former coaching Inn, The George Hotel.
There is an excellent choice of well- regarded states schools along with highly regarded independent and public schools within close proximity. Stamford is often featured in various national publications as one of the best places to live in the UK.
Both the train station and bus station are within proximity. Stamford is on the Cambridge to Birmingham train line. Trains to London Kings Cross take approximately 45 minutes from the nearby Cathedral City of Peterborough.
The A1 is located within a mile of the town centre and provides good access north and south. Stamford is readily accessible to Rutland Water being approximately 5 miles away and offers a full range of water sports, golf, fly fishing, cycling, walking and sailing.
Plans - The site and floor plans forming part of these sale particulars are for identification purposes only. All relevant details should be legally checked as appropriate.
Finer Details - Local Authority: South Kesteven District Council
Council Tax Band: E
Tenure: Freehold
Possession: Vacant possession upon completion
EPC rating: 81 | B EPC potential: 81 | B
Brochures
Brochure- COUNCIL TAXA payment made to your local authority in order to pay for local services like schools, libraries, and refuse collection. The amount you pay depends on the value of the property.Read more about council Tax in our glossary page.
- Band: E
- PARKINGDetails of how and where vehicles can be parked, and any associated costs.Read more about parking in our glossary page.
- Garage,Driveway,No disabled parking,EV charging,Private
- GARDENA property has access to an outdoor space, which could be private or shared.
- Yes
- ACCESSIBILITYHow a property has been adapted to meet the needs of vulnerable or disabled individuals.Read more about accessibility in our glossary page.
- Ask agent
Exeter Gardens, Stamford
Add an important place to see how long it'd take to get there from our property listings.
__mins driving to your place
Get an instant, personalised result:
- Show sellers you’re serious
- Secure viewings faster with agents
- No impact on your credit score
Your mortgage
Notes
Staying secure when looking for property
Ensure you're up to date with our latest advice on how to avoid fraud or scams when looking for property online.
Visit our security centre to find out moreDisclaimer - Property reference 33688815. The information displayed about this property comprises a property advertisement. Rightmove.co.uk makes no warranty as to the accuracy or completeness of the advertisement or any linked or associated information, and Rightmove has no control over the content. This property advertisement does not constitute property particulars. The information is provided and maintained by Digby & Finch, Stamford. Please contact the selling agent or developer directly to obtain any information which may be available under the terms of The Energy Performance of Buildings (Certificates and Inspections) (England and Wales) Regulations 2007 or the Home Report if in relation to a residential property in Scotland.
*This is the average speed from the provider with the fastest broadband package available at this postcode. The average speed displayed is based on the download speeds of at least 50% of customers at peak time (8pm to 10pm). Fibre/cable services at the postcode are subject to availability and may differ between properties within a postcode. Speeds can be affected by a range of technical and environmental factors. The speed at the property may be lower than that listed above. You can check the estimated speed and confirm availability to a property prior to purchasing on the broadband provider's website. Providers may increase charges. The information is provided and maintained by Decision Technologies Limited. **This is indicative only and based on a 2-person household with multiple devices and simultaneous usage. Broadband performance is affected by multiple factors including number of occupants and devices, simultaneous usage, router range etc. For more information speak to your broadband provider.
Map data ©OpenStreetMap contributors.






