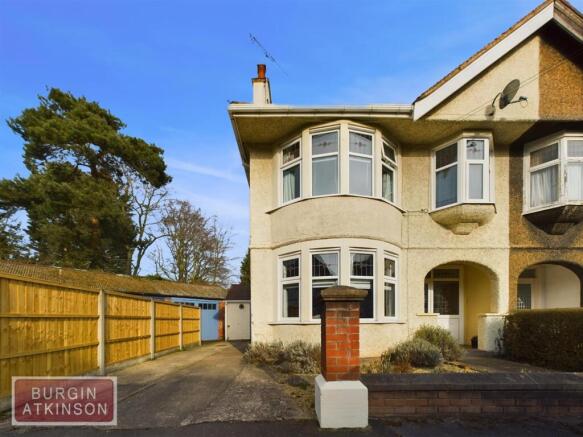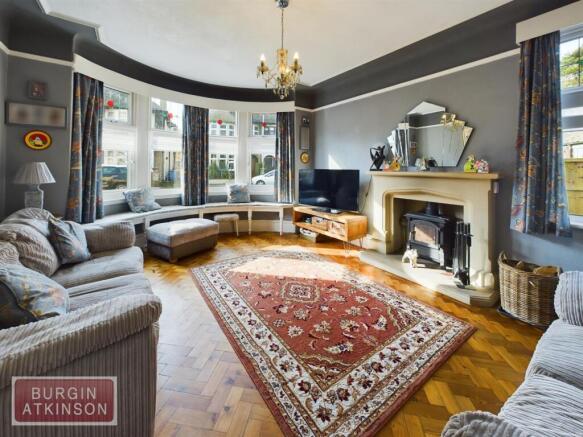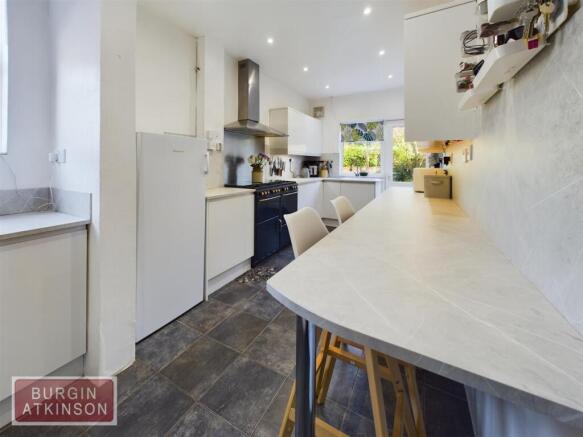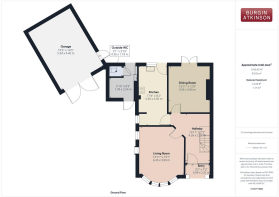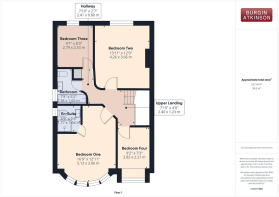
Lime Tree Avenue, Retford

- PROPERTY TYPE
Semi-Detached
- BEDROOMS
4
- BATHROOMS
2
- SIZE
Ask agent
- TENUREDescribes how you own a property. There are different types of tenure - freehold, leasehold, and commonhold.Read more about tenure in our glossary page.
Freehold
Key features
- Charming Four Bedroom Semi Detached Home
- Highly Sought After Location
- Modern Breakfast Kitchen
- Two Reception Rooms
- Main Family Bathroom + En-Suite
- Off Street Parking + Double Detached Garage
- Lovely Enclosed Rear Garden
- EPC - D
Description
Description - This beautifully proportioned and very well presented, period four bedroom semi-detached property is located within a popular and highly sought after residential area of Retford. The property lies within close access to a full range of amenities including shops, schools, transport, leisure and health facilities. For those who wish to commute there is a rail link to London from Retford rail station in just 1hr 25 minutes as well as many other major UK cities. The A1 motorway is accessed in under 5 miles and the cities of Sheffield, Leeds, Lincoln and Nottingham are easily accessible by car.
Internally, this home begins in the welcoming entrance hall, fitted with parquet flooring, which offers access into the the spacious living room featuring a Stone fire surround with a wood burning stove inset and a bow window with a built in window seat. The dining room offers an an electric stove inset and double french patio doors leading out into the rear garden allowing an abundance of natural light through. The recently and beautifully decorated kitchen is fitted with tiled flooring with underfloor heating and space for a fridge freezer and an integrated dishwasher.
To the first floor, you will find the master bedroom with built in wardrobes and a fully tiled, three piece en-suite consisting of; a shower, hand wash basin and w/c. There are a further three double bedrooms top the first floor and the main family bathroom being fully tiled and housing a bath with overhead shower, hand wash basin and w/c.
Externally, to the front is a cottage garden fronted by wall and with a side hedge. To the rear are private walled gardens with two stone paved terraces, herb beds, plant and shrub borders. There is a variety of trees including Lilac, Apple, Fig and Passion flower. To the rear is also combined storage and utility area with plumbing for a washing machine and space for a dryer as well as an external w/c. The paved driveway leads to the double detached garage creating additional storage or parking.
Additionally, the boiler for this property is only 1 year old and the roof is only around 10 years old.
Viewings are advised to appreciate the spacious yet homely feel that this house has to offer!
Living Room - 4.26 x 3.99 (13'11" x 13'1") -
Kitchen - 5.30 x 2.50 (17'4" x 8'2") -
Dining Room - 4.26 x 3.66 (13'11" x 12'0") -
Bedroom One - 5.12 x 3.96 (16'9" x 12'11") -
En-Suite - 1.77 x 1.64 (5'9" x 5'4") -
Bedroom Two - 4.26 x 3.66 (13'11" x 12'0") -
Bedroom Three - 2.79 x 2.53 (9'1" x 8'3") -
Bedroom Four - 2.82 x 2.21 (9'3" x 7'3") -
Main Bathroom - 2.38 x 1.60 (7'9" x 5'2") -
Garage - 5.94 x 4.40 (19'5" x 14'5") -
General Remarks & Stipulations - Tenure and Possession: The Property is Freehold and vacant possession will be given upon completion.
Council Tax: We are advised by Bassetlaw District Council that this property is in Band D.
Services: Mains water, electricity and drainage are connected along with an gas fired central heating system. Please note, we have not tested the services or appliances in this property, accordingly we strongly advise prospective buyers to commission their own survey or service reports before finalising their offer to purchase.
Parking: A driveway is provided at the property with parking for two cars.
Floorplans: The floorplans within these particulars are for identification purposes only, they are representational and are not to scale. Accuracy and proportions should be checked by prospective purchasers at the property.
Money Laundering Regulations: In accordance with Anti Money Laundering Regulations, buyers will be required to provide proof of identity once an offer has been accepted (subject to contract) prior to solicitors being instructed.
General: Whilst every care has been taken with the preparation of these particulars, they are only a general guide to the property. These Particulars do not constitute a contract or part of a contract.
Brochures
Lime Tree Avenue, Retford- COUNCIL TAXA payment made to your local authority in order to pay for local services like schools, libraries, and refuse collection. The amount you pay depends on the value of the property.Read more about council Tax in our glossary page.
- Band: D
- PARKINGDetails of how and where vehicles can be parked, and any associated costs.Read more about parking in our glossary page.
- Yes
- GARDENA property has access to an outdoor space, which could be private or shared.
- Yes
- ACCESSIBILITYHow a property has been adapted to meet the needs of vulnerable or disabled individuals.Read more about accessibility in our glossary page.
- Ask agent
Lime Tree Avenue, Retford
Add an important place to see how long it'd take to get there from our property listings.
__mins driving to your place
Get an instant, personalised result:
- Show sellers you’re serious
- Secure viewings faster with agents
- No impact on your credit score
Your mortgage
Notes
Staying secure when looking for property
Ensure you're up to date with our latest advice on how to avoid fraud or scams when looking for property online.
Visit our security centre to find out moreDisclaimer - Property reference 33688837. The information displayed about this property comprises a property advertisement. Rightmove.co.uk makes no warranty as to the accuracy or completeness of the advertisement or any linked or associated information, and Rightmove has no control over the content. This property advertisement does not constitute property particulars. The information is provided and maintained by Burgin Atkinson, Retford. Please contact the selling agent or developer directly to obtain any information which may be available under the terms of The Energy Performance of Buildings (Certificates and Inspections) (England and Wales) Regulations 2007 or the Home Report if in relation to a residential property in Scotland.
*This is the average speed from the provider with the fastest broadband package available at this postcode. The average speed displayed is based on the download speeds of at least 50% of customers at peak time (8pm to 10pm). Fibre/cable services at the postcode are subject to availability and may differ between properties within a postcode. Speeds can be affected by a range of technical and environmental factors. The speed at the property may be lower than that listed above. You can check the estimated speed and confirm availability to a property prior to purchasing on the broadband provider's website. Providers may increase charges. The information is provided and maintained by Decision Technologies Limited. **This is indicative only and based on a 2-person household with multiple devices and simultaneous usage. Broadband performance is affected by multiple factors including number of occupants and devices, simultaneous usage, router range etc. For more information speak to your broadband provider.
Map data ©OpenStreetMap contributors.
