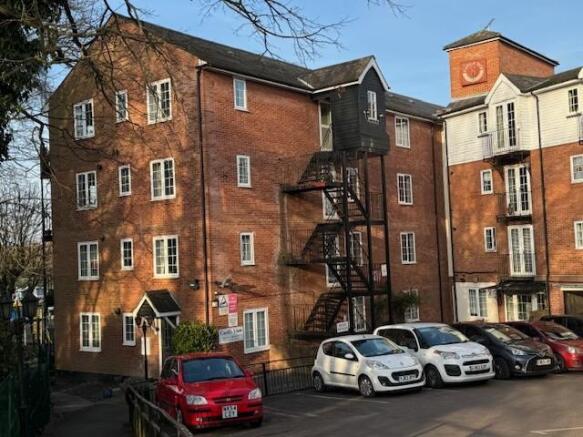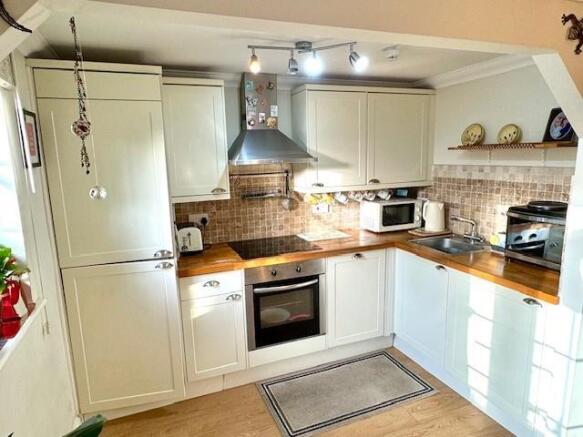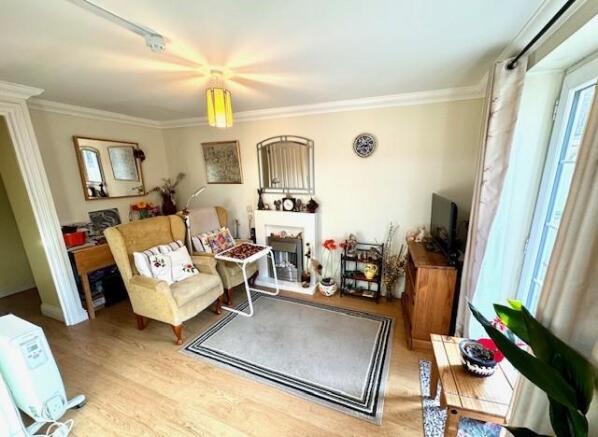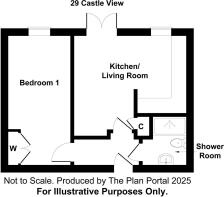Central Bishop's Stortford

- PROPERTY TYPE
Retirement Property
- BEDROOMS
1
- BATHROOMS
1
- SIZE
Ask agent
Key features
- RETIREMENT DEVELOPMENT FOR THE OVER 60'S
- Central Location Close To The Town Park & Castle
- Refurbished 2nd Floor Flat
- Double Glazing & Electric Heating
- Fitted Kitchen With Integrated Appliances
- Living Room With Juliet Balcony
- Bedroom With Fitted Wardrobe
- Shower Room With Fitted Furniture
- Communal Gardens & Car Park
- Chain Free Sale
Description
This spacious property benefits from modern double glazed windows and a refitted kitchen and shower room. The property also has modern floor coverings and decoration throughout. The property is located in an attractive retirement development for the over 60's.
Castle View is a well regarded 'assisted living' development with excellent communal facilities including a residents lounge and guest suite for overnight visitors. Outside, there are well tended gardens to the rear and one side with seating areas. To the front there is a parking area for residents and visitors. The apartment is conveniently located close to the town centre and within a level walk of the town's bus terminus and mainline railway station.
EPC Band C. Council Tax Band B.
Front Door To: -
Inner Lobby - Wall mounted entry phone and door to:
Reception Area - Seating area with notice board. 2 Dimplex electric storage heaters. House Manager's office. 2 lifts with access to all floors. Door to lobby with stairs leading to all floors.
Laundry Room - Two Dimplex storage heaters, shaver light and point, enamel butler sink, hair-washing basin, three washing machines, tumble dryer. Cost of use and detergents are included in the service charge.
Conservatory - Located on the first floor. An attractive double glazed conservatory with access to the garden.
Residents Lounge - Located on the first floor.
A spacious and well appointed room which is also used for various social functions, residents' meetings or personal use.
There is an adjoining kitchen which is used for the coffee mornings, other functions and available for private use.
Private Accommodation - Front door to:
Entrance Hall -
Living Room - 4.11m x 2.57m (13'6" x 8'5") -
View From Living Room Balcony -
Kitchen - 2.84m x 1.83m (9'4" x 6') -
Bedroom - 5.21m x 2.08m (17'1" x 6'10") -
Shower Room - 2.21m x 1.52m (7'3" x 5') -
Communal Grounds - To the front of the building there is a patio area with seating, flower bed and antique-style coach lights. Car park with provision for residents and visitors. To one side of the development there is a small spinney, and to the rear, a lawned area with flower borders, enclosed by a hedge. To the other side, there is another area of enclosed garden.
There is now a secure mobility scooter storeroom with charging points.
Guest Suite - Located on the ground floor.
Residents can arrange for friends or relatives to stay in the guest suite at a cost of £15.00 per night.
Lease Details - The lease is for 125 years commencing in August 1989. The Service Charge for the year commencing April 2025 is £377.31 per month which includes the ground rent.
Local Information - Essential information on transport links, shops, hospitals & doctors plus schools with their contact details & performance ratings is available on our website:
Find the property you are interested in and then select premium brochure.
In this brochure you will find larger photographs, floor plan, Energy Performance Certificate and loads of useful information about the area that the property is located.
Disclaimer - For clarification, we wish to inform prospective purchasers that we have prepared these sales particulars as a general guide. We have not carried out survey, not tested the services, appliances or specific fittings and any mention of such items does not imply that they are in working order. Room sizes are approximate and should not be relied upon for carpets and furnishings. Photographs are for illustration only and may depict items which are not for sale or included in the sale of the property. Any stated plot size is intended merely as a guide and has not been officially measured or verified. We have not checked the legal documents to verify the freehold/leasehold status of the property and purchaser is advised to obtain clarification from their solicitor or surveyor. MONEY LAUNDERING REGULATIONS 2003. Intending purchaser will be asked to produce identification documents and we would ask for your co-operation in order that there be no delay in agreeing the sale.
Brochures
Central Bishop's StortfordBrochure- COUNCIL TAXA payment made to your local authority in order to pay for local services like schools, libraries, and refuse collection. The amount you pay depends on the value of the property.Read more about council Tax in our glossary page.
- Ask agent
- PARKINGDetails of how and where vehicles can be parked, and any associated costs.Read more about parking in our glossary page.
- Communal
- GARDENA property has access to an outdoor space, which could be private or shared.
- Yes
- ACCESSIBILITYHow a property has been adapted to meet the needs of vulnerable or disabled individuals.Read more about accessibility in our glossary page.
- Ask agent
Central Bishop's Stortford
Add an important place to see how long it'd take to get there from our property listings.
__mins driving to your place

Notes
Staying secure when looking for property
Ensure you're up to date with our latest advice on how to avoid fraud or scams when looking for property online.
Visit our security centre to find out moreDisclaimer - Property reference 33689110. The information displayed about this property comprises a property advertisement. Rightmove.co.uk makes no warranty as to the accuracy or completeness of the advertisement or any linked or associated information, and Rightmove has no control over the content. This property advertisement does not constitute property particulars. The information is provided and maintained by Lednor and Company Ltd, Bishop's Stortford. Please contact the selling agent or developer directly to obtain any information which may be available under the terms of The Energy Performance of Buildings (Certificates and Inspections) (England and Wales) Regulations 2007 or the Home Report if in relation to a residential property in Scotland.
*This is the average speed from the provider with the fastest broadband package available at this postcode. The average speed displayed is based on the download speeds of at least 50% of customers at peak time (8pm to 10pm). Fibre/cable services at the postcode are subject to availability and may differ between properties within a postcode. Speeds can be affected by a range of technical and environmental factors. The speed at the property may be lower than that listed above. You can check the estimated speed and confirm availability to a property prior to purchasing on the broadband provider's website. Providers may increase charges. The information is provided and maintained by Decision Technologies Limited. **This is indicative only and based on a 2-person household with multiple devices and simultaneous usage. Broadband performance is affected by multiple factors including number of occupants and devices, simultaneous usage, router range etc. For more information speak to your broadband provider.
Map data ©OpenStreetMap contributors.




