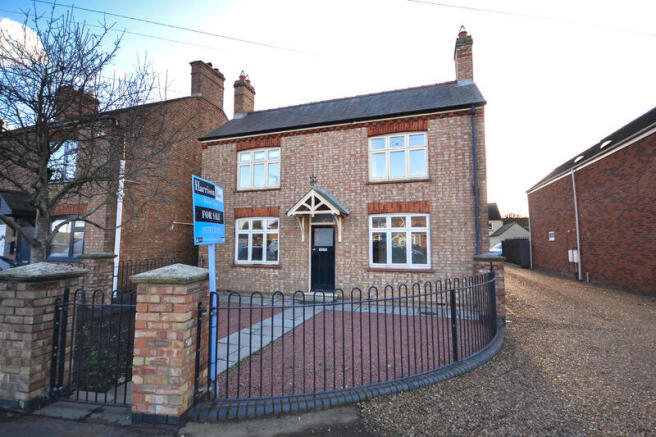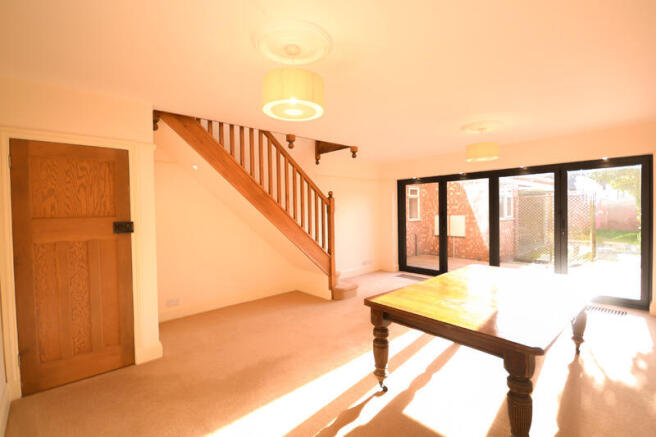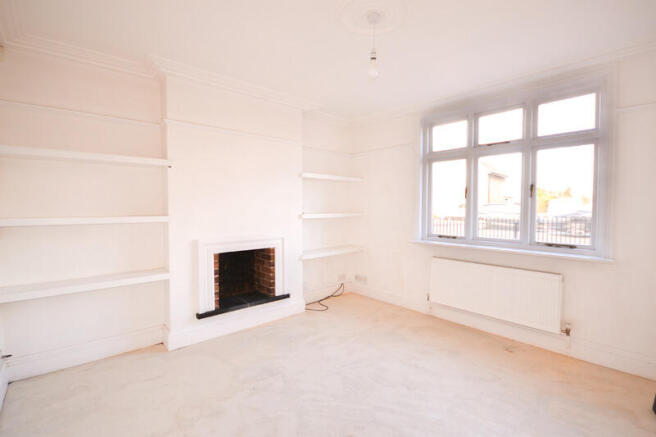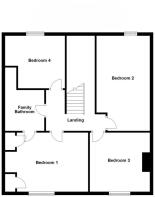Eastrea Road, Whittlesey, Peterborough

- PROPERTY TYPE
Detached
- BEDROOMS
4
- BATHROOMS
2
- SIZE
Ask agent
- TENUREDescribes how you own a property. There are different types of tenure - freehold, leasehold, and commonhold.Read more about tenure in our glossary page.
Freehold
Key features
- FOUR BEDROOMS
- THREE RECEPTION ROOMS
- SPACIOUS LAYOUT
- GARAGE
- NO FORWARD CHAIN
Description
Welcome to this stunning detached house on Eastrea Road, nestled in the popular town of Whittlesey. Boasting a spacious layout, this charming family home offers four well-proportioned bedrooms, a kitchen, a generously-sized sitting room, a snug, dining room, a downstairs shower room, utility room, and an upstairs family bathroom. With additional features including a garage for off-road parking, a rear garden, no forward chain, and immediate vacant possession. Notably, it has undergone a full electrical test and inspection and includes a recently installed mains hot water pressure vessel. Viewings are highly recommended to appreciate the space and character this home has to offer. Check out our Harrison Rose website to view our full property video tour.
Ground Floor
As you step into this inviting home, the entrance hall greets you with a tiled floor, setting a welcoming tone. To the right, the snug offers a cosy retreat with a front-facing window and space for free-standing furniture, perfect for relaxing or creating a private workspace. A designated space is offered for a fireplace. The sitting room is an expansive and light-filled space, enhanced by large bi-fold doors that provide access to the rear garden while flooding the room with natural light. Stairs to the first-floor are also located here. The dining room provides an ideal setting for family meals or entertaining, with ample space for furniture and a front-facing window offering pleasant views. A space is provided for a fireplace if required. The kitchen is a standout feature, blending contemporary design with classic charm. A striking brick wall and yellow appliances create a unique and quirky aesthetic. The kitchen also includes a practical island with built-in storage and designated space for an oven and hob. The utility room offers functionality and convenience, boasting storage cupboards. It houses the boiler and loft access. Space is featured for a washing machine. Completing the ground-floor is a downstairs shower room, equipped with a shower, hand-wash basin and WC.
First Floor
The first-floor landing, illuminated by a window, leads to four bedrooms and a family bathroom. Bedroom one is a generously-sized room filled with natural light, providing ample space for a double bed and additional furnishings to create a bright and welcoming sanctuary. Bedroom two is a spacious double room featuring practical built-in wardrobes and room for free-standing furniture. This bedroom has direct access to the family bathroom, which can also be accessed from the landing. The family bathroom is awaiting renovation to suit your personal taste. This room includes provisions for a bath, shower, hand-wash basin, and WC. A skylight bathes the room in natural light. Bedroom three is a well-proportioned room with space for a double bed and free-standing furniture, featuring a window overlooking the front of the property. Bedroom four is a versatile space, perfect as a guest bedroom or home office, catering to a variety of needs.
Outside
The front of the property features a gated entrance and a paved walkway leading to the front door. Designed for low maintenance, the front is laid with red gravel, adding to its tidy appearance. A private driveway owned by the current owner leads to the rear of the property, where a garage boasts off-road parking and storage. The rear garden provides a blank canvas to design your ideal outdoor space, with room for flowers and shrubs to add character. An archway leads to a timber-decked area, perfect for outdoor seating and entertaining.
Whittlesey
Whittlesey is a market town which holds an abundance of local history, traditions and historic buildings. The town is located only a short distance from Peterborough City Centre and is approximately a 15-minute commute. Whittlesey Buttercross is the heart of Whittlesey and hosts many community events such as Whittlesey Festival, Whittlesey Extravaganza, Music on the Square and the Straw Bear Festival. The town boasts a range of shops, eateries, a library, healthcare facilities, and picturesque countryside views. There is a sports centres and additional recreational grounds. Whittlesea train station sits on the Ely to Peterborough line allowing commuting to other major cities.
Measurements
Ground Floor
Kitchen 5.88m (19'3") x 3.55m (11'8")
Sitting Room 5.78m (19') max x 4.68m (15'4") max
Dining Room 3.62m (11'11") x 3.59m (11'9")
Snug 3.60m (11'10") x 3.58m (11'9")
Utility Room 3.81m (12'6") max x 1.58m (5'1") max
First Floor
Bedroom 1 5.79m (19') max x 2.84m (9'4") max
Bedroom 2 4.22m (13'8") x 3.63m (11'11") max
Bedroom 3 3.63m (11'11") max x 3.61m (11'10") max
Bedroom 4 3.65m (12') max x 3.20m (10'6") max
Council tax band: B
Viewing
Please contact our Whittlesey Office on if you wish to arrange a viewing appointment for this property or require further information.
IMPORTANT NOTICE:
Harrison Rose Estate Agents give notice that these property details do not constitute an offer or contract or part thereof. All descriptions, photographs and plans are for guidance only and should not be relied upon as statements or representations of fact. All measurements are approximate and not necessarily to scale. The text, photographs and plans are for guidance only, our images only represent part of the property as it appeared at the time they were taken. Any prospective purchaser must satisfy themselves of the correctness of the information within the particulars by inspection or otherwise. Harrison Rose does not have any authority to give any representations or warranties whatsoever in relation to this property (including but not limited to planning/building regulations), nor can it enter into any contract on behalf of the Vendor.
None of the services, equipment or facilities have been tested by Harrison Rose and therefore no guarantee can be given as to their operating ability or efficiency. Harrison Rose accepts no responsibility for any expenses incurred by prospective buyers in inspecting properties or in the pursuance of a property purchased that does not complete for any reason.
- COUNCIL TAXA payment made to your local authority in order to pay for local services like schools, libraries, and refuse collection. The amount you pay depends on the value of the property.Read more about council Tax in our glossary page.
- Band: B
- PARKINGDetails of how and where vehicles can be parked, and any associated costs.Read more about parking in our glossary page.
- Yes
- GARDENA property has access to an outdoor space, which could be private or shared.
- Yes
- ACCESSIBILITYHow a property has been adapted to meet the needs of vulnerable or disabled individuals.Read more about accessibility in our glossary page.
- Ask agent
Energy performance certificate - ask agent
Eastrea Road, Whittlesey, Peterborough
Add an important place to see how long it'd take to get there from our property listings.
__mins driving to your place
Get an instant, personalised result:
- Show sellers you’re serious
- Secure viewings faster with agents
- No impact on your credit score
Your mortgage
Notes
Staying secure when looking for property
Ensure you're up to date with our latest advice on how to avoid fraud or scams when looking for property online.
Visit our security centre to find out moreDisclaimer - Property reference 2075. The information displayed about this property comprises a property advertisement. Rightmove.co.uk makes no warranty as to the accuracy or completeness of the advertisement or any linked or associated information, and Rightmove has no control over the content. This property advertisement does not constitute property particulars. The information is provided and maintained by Harrison Rose Estate Agents, Whittlesey. Please contact the selling agent or developer directly to obtain any information which may be available under the terms of The Energy Performance of Buildings (Certificates and Inspections) (England and Wales) Regulations 2007 or the Home Report if in relation to a residential property in Scotland.
*This is the average speed from the provider with the fastest broadband package available at this postcode. The average speed displayed is based on the download speeds of at least 50% of customers at peak time (8pm to 10pm). Fibre/cable services at the postcode are subject to availability and may differ between properties within a postcode. Speeds can be affected by a range of technical and environmental factors. The speed at the property may be lower than that listed above. You can check the estimated speed and confirm availability to a property prior to purchasing on the broadband provider's website. Providers may increase charges. The information is provided and maintained by Decision Technologies Limited. **This is indicative only and based on a 2-person household with multiple devices and simultaneous usage. Broadband performance is affected by multiple factors including number of occupants and devices, simultaneous usage, router range etc. For more information speak to your broadband provider.
Map data ©OpenStreetMap contributors.





