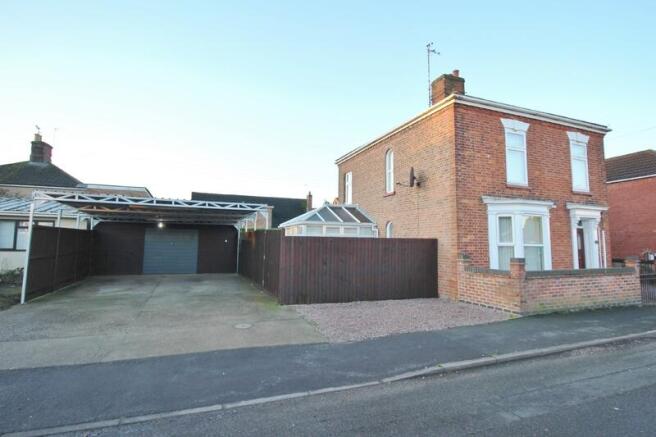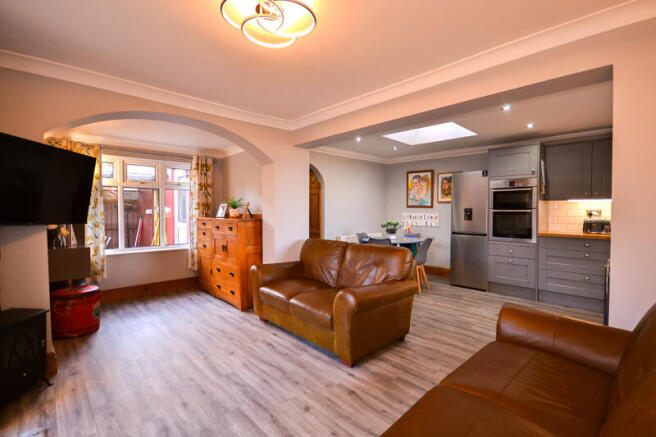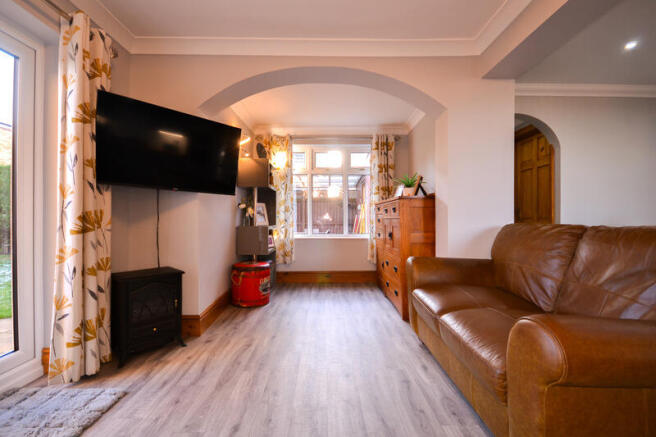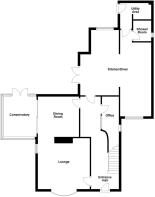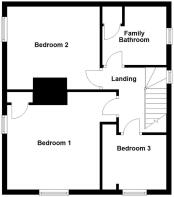Albert Street, Spalding, Lincolnshire

- PROPERTY TYPE
Detached
- BEDROOMS
3
- BATHROOMS
2
- SIZE
Ask agent
- TENUREDescribes how you own a property. There are different types of tenure - freehold, leasehold, and commonhold.Read more about tenure in our glossary page.
Freehold
Key features
- DETACHED HOUSE
- THREE BEDROOM PROPERTY
- THREE RECEPTION ROOMS
- CONSERVATORY
- NO FORWARD CHAIN
- GARAGE/ WORKSHOP
Description
Harrison Rose Estate Agents are thrilled to present this delightful, three-bedroom, detached home on Albert Street in Spalding. With its spacious layout and modern features, this property is perfect for families or anyone seeking a versatile and comfortable living space. The home boasts a newly fitted, contemporary kitchen/diner, a cosy lounge, a dining room, an airy conservatory, a utility area, an office space and a downstairs shower room. Upstairs, you'll find three well-proportioned bedrooms and a family bathroom. Additional highlights include ample off-road parking, a generously-sized garage, and an enclosed rear garden. Situated close to local amenities such as a gym, barbers, and shops, with Spalding town centre just a short drive away, this home offers both convenience and comfort. With no forward chain and immediate vacant possession, this property is ready for you to make it your own. Viewings of this fantastic home are highly recommended. Check out our Harrison Rose website to view our full property video tour.
Accommodation
As you step into this charming property, you are welcomed by a characterful entrance hall. This space offers room for coats and shoes, with a convenient heater near the door, perfect for those chilly winter months. The hallway's angled curve adds a unique touch to the home, setting the tone for the rest of the property. The lounge is a cosy and versatile space, complete with classic wooden floors and a fireplace that creates a warm, inviting atmosphere, ideal for relaxation. A window provides views of the front of the property and fills the room with natural light. The dining room is well-appointed and spacious, offering ample room for a dining table, chairs, and additional furnishings, a perfect setting for family meals or entertaining guests. The bright and airy conservatory features tiled flooring and double doors leading to the rear garden, making it a tranquil spot to unwind and enjoy the outdoors from the comfort of your home. The kitchen/diner is a modern cooking haven, boasting a spacious and functional layout. The kitchen/diner is equipped with integrated appliances, including a built-in oven, hob, extractor fan, and dishwasher. There's also space for a fridge and a dining table, while a skylight window floods the room with natural light, enhancing the culinary experience. The design features sleek grey cabinetry paired with wood-effect countertops. A tall modern heater adds a stylish touch, and double doors provide access to the rear garden. Additionally, loft access from the kitchen leads to a versatile room that can be converted to suit your needs. The office is a convenient space, brought to life with characterful pink walls. This charming room is perfect for those working from home, offering a quiet and functional environment. Alternatively, it could be transformed into a makeup room or any space to suit your needs. The utility area is a practical addition, offering space for a washing machine, tumble dryer, and an extra fridge. With a door leading to the rear of the property, this room doubles as a convenient storage space for coats and shoes. Completing the ground floor is a tastefully designed shower room. Featuring sage green walls, this space includes a shower, hand-wash basin, and WC, adding both functionality and charm.
The first floor offers three well-proportioned bedrooms and a family bathroom, providing a comfortable and versatile living space. Bedroom one is a spacious double, thoughtfully designed with ample room for additional free-standing furniture. This bright and airy room benefits from two windows that flood the space with natural light. A tall wall-mounted radiator adds a warm and cosy atmosphere, complemented by wall lighting for a stylish touch. A built-in cupboard provides additional storage for convenience. Bedroom two is another generously-sized and versatile space, easily accommodating a double bed and additional furnishings. Bedroom three is a charming and well-appointed room, featuring cheerful yellow walls that add character and personality. A window allows in plenty of natural light, making this space ideal as a guest bedroom or an upstairs home office. The family bathroom services all three bedrooms, featuring tiled walls for a sleek and practical finish. This room includes a bath with an overhead shower, a hand-wash basin, and a WC. An airing cupboard houses the boiler and provides additional storage, ensuring this bathroom is both functional and stylish.
Outside
The front of the property is designed for low maintenance and features gated access for both pedestrians and vehicles. Off-road parking is conveniently located at the side of the property, accompanied by a spacious garage. This versatile space is ideal for additional parking, storage, or could be repurposed to suit your needs. A side gate provides access to the rear garden for added convenience. The rear garden is primarily laid to grass and includes a sheltered patio area, perfect for outdoor furniture. A red shed, constructed with durable composite panelling and equipped with counters inside, offers a variety of possibilities. Whether used as a tool shed, a home office, a bar, or a creative space, this versatile addition enhances the functionality of the garden.
Spalding
The property is conveniently located in the market town of Spalding. The town offers picturesque landscapes along the River Welland with the popular historic Ayscougfee Hall & Gardens. Spalding provides a range of amenities catering to both residents and visitors. The town boasts various shops, a range of dining options, a train station allowing commuting to major cities, access to primary and secondary schools, healthcare facilities and recreational spaces allowing for many sports facilities.
Measurements
Ground Floor
Kitchen/Diner 6.78m (22'2") max x 5.88m (19'2") max
Lounge 4.31m (14'2") max x 4.22m (13'10") max
Dining Room 3.37m (11'1") x 3.34m (10'11")
Conservatory 3.00m (9'10") x 2.75m (9')
Utility Area 3.15m (10'3") max x 1.85m (6') max
Garage 9.62m (31'5") x 5.41m (17'7")
Shed 3.49m (11'4") x 2.88m (9'2")
First Floor
Bedroom 1 4.32m (14'1") max x 3.92m (12'8") max
Bedroom 2 3.72m (12'2") max x 3.33m (10'11") max
Bedroom 3 2.69m (8'8") max x 2.57m (8'5") max
Council Tax Band: C
Viewing
Please contact our Spalding Office on if you wish to arrange a viewing appointment for this property or require further information.
IMPORTANT NOTICE:
Harrison Rose Estate Agents give notice that these property details do not constitute an offer or contract or part thereof. All descriptions, photographs and plans are for guidance only and should not be relied upon as statements or representations of fact. All measurements are approximate and not necessarily to scale. The text, photographs and plans are for guidance only, our images only represent part of the property as it appeared at the time they were taken. Any prospective purchaser must satisfy themselves of the correctness of the information within the particulars by inspection or otherwise. Harrison Rose does not have any authority to give any representations or warranties whatsoever in relation to this property (including but not limited to planning/building regulations), nor can it enter into any contract on behalf of the Vendor.
- COUNCIL TAXA payment made to your local authority in order to pay for local services like schools, libraries, and refuse collection. The amount you pay depends on the value of the property.Read more about council Tax in our glossary page.
- Band: C
- PARKINGDetails of how and where vehicles can be parked, and any associated costs.Read more about parking in our glossary page.
- Yes
- GARDENA property has access to an outdoor space, which could be private or shared.
- Yes
- ACCESSIBILITYHow a property has been adapted to meet the needs of vulnerable or disabled individuals.Read more about accessibility in our glossary page.
- Ask agent
Energy performance certificate - ask agent
Albert Street, Spalding, Lincolnshire
Add an important place to see how long it'd take to get there from our property listings.
__mins driving to your place
Get an instant, personalised result:
- Show sellers you’re serious
- Secure viewings faster with agents
- No impact on your credit score

Your mortgage
Notes
Staying secure when looking for property
Ensure you're up to date with our latest advice on how to avoid fraud or scams when looking for property online.
Visit our security centre to find out moreDisclaimer - Property reference S442. The information displayed about this property comprises a property advertisement. Rightmove.co.uk makes no warranty as to the accuracy or completeness of the advertisement or any linked or associated information, and Rightmove has no control over the content. This property advertisement does not constitute property particulars. The information is provided and maintained by Harrison Rose Estate Agents, Spalding. Please contact the selling agent or developer directly to obtain any information which may be available under the terms of The Energy Performance of Buildings (Certificates and Inspections) (England and Wales) Regulations 2007 or the Home Report if in relation to a residential property in Scotland.
*This is the average speed from the provider with the fastest broadband package available at this postcode. The average speed displayed is based on the download speeds of at least 50% of customers at peak time (8pm to 10pm). Fibre/cable services at the postcode are subject to availability and may differ between properties within a postcode. Speeds can be affected by a range of technical and environmental factors. The speed at the property may be lower than that listed above. You can check the estimated speed and confirm availability to a property prior to purchasing on the broadband provider's website. Providers may increase charges. The information is provided and maintained by Decision Technologies Limited. **This is indicative only and based on a 2-person household with multiple devices and simultaneous usage. Broadband performance is affected by multiple factors including number of occupants and devices, simultaneous usage, router range etc. For more information speak to your broadband provider.
Map data ©OpenStreetMap contributors.
