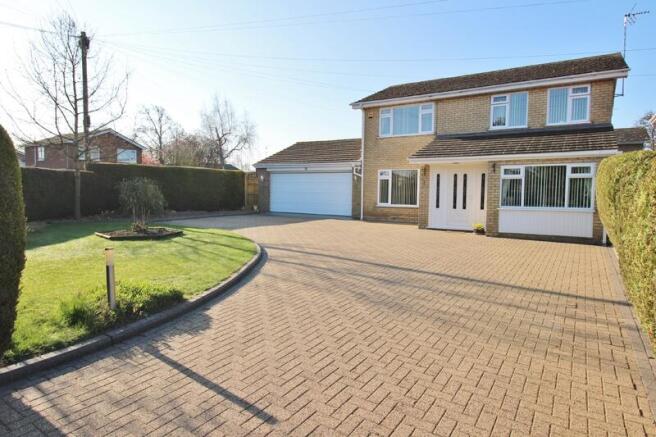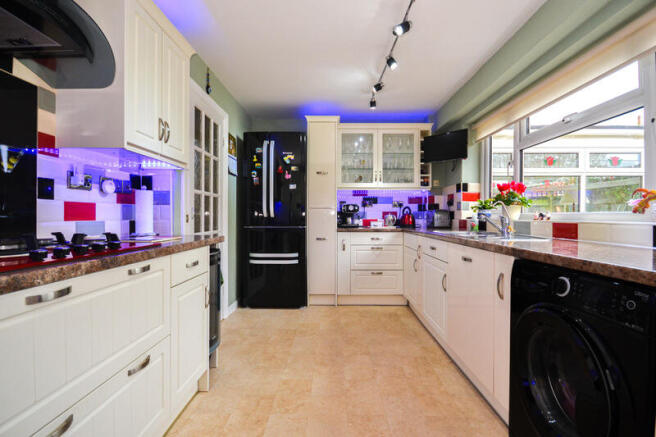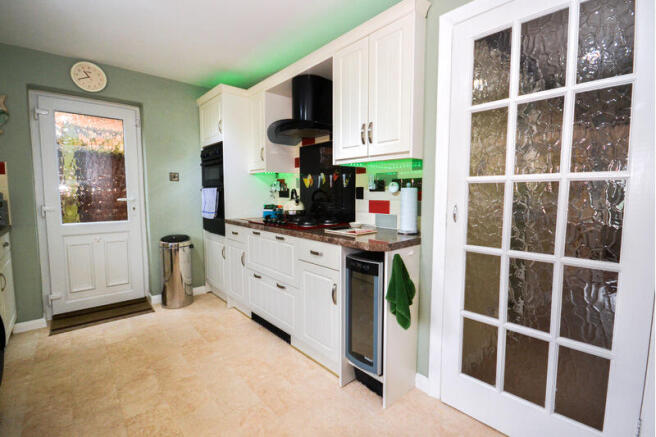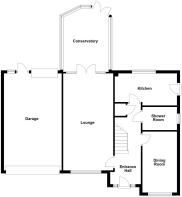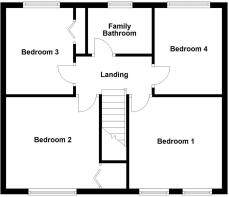Kirby Court , Spalding , Lincolnshire

- PROPERTY TYPE
Detached
- BEDROOMS
4
- BATHROOMS
2
- SIZE
Ask agent
- TENUREDescribes how you own a property. There are different types of tenure - freehold, leasehold, and commonhold.Read more about tenure in our glossary page.
Freehold
Key features
- DETACHED HOUSE
- FOUR DOUBLE BEDROOMS
- CONSERVATORY & DINING ROOM
- OFF ROAD PARKING & GARAGE
- SOUTH FACING REAR GARDEN
Description
Welcome to this charming Allison Built detached property nestled in a cul-de-sac of Kirby Court, Spalding. Offering both comfort and practicality, this generously-sized home boasts four double bedrooms, ample off-road parking for multiple vehicles, a double garage with remote controlled electric door, a well-maintained front garden, and a south-facing rear garden, perfect for enjoying the sun. Inside, the property features a well-equipped kitchen, a spacious lounge, a dining room, a bright conservatory, a shower room, and a family bathroom, providing plenty of space for family living. Conveniently located near schools and the scenic River Welland, this home offers an ideal setting for peaceful walks and easy access to local amenities. Viewings are highly recommended to fully appreciate all that this home has to offer. Check out our Harrison Rose website to view our full property video tour.
Accommodation
As you step into the property, you are welcomed by an inviting entrance hall, offering ample space to remove coats and shoes after a day out. Stairs lead to the first-floor, while a handy under-stairs storage cupboard provides the perfect spot for storing shoes and other essentials. The lounge is a spacious and cosy retreat, featuring plenty of room for furnishings and a front-facing window that allows natural light to fill the space. A fireplace adds warmth and charm, making it an ideal spot for relaxation during colder months. Adjoined to the lounge is the bright and airy conservatory, an inviting space to unwind while enjoying garden views, with double doors leading directly to the rear garden. The dining room is a delightful area, benefiting from a front-facing window and ample space for dining furniture, perfect for family meals. The downstairs shower room adds both character and convenience, featuring stylish panelled walls, a modern wall radiator, an electric shower, a hand-wash basin, and a WC. Completing the ground floor is the well-equipped kitchen, offering integrated appliances including an oven, a five ring gas hob, an extractor fan, a dishwasher, and a built-in drinks fridge. Additional space is available for a washing machine and American style fridge freezer. A rear-facing window provides serene garden views, making it a pleasant spot for meal preparation.
The first-floor comprises four double bedrooms and a family bathroom. Bedroom one is spacious enough to accommodate a king-sized bed, along with a wardrobe and additional free-standing furniture, while offering front-facing views. Bedroom two is similarly well-sized, featuring space for furniture and offers a built-in storage cupboard. Bedroom three is a well-appointed space with views overlooking the delightful rear garden, as well as a practical built-in storage cupboard. Bedroom four, equal in size to bedroom three, also overlooks the rear and offers versatile potential as a home office, children's room, or guest room. The family bathroom features a bathtub with overhead shower, a hand-wash basin, and a WC. A stylish light-up mirror is mounted on the wall, complementing the tiled flooring and charming green half-tiled walls, adding character to the space.
Outside
The front of the property boasts a generous amount of off-road parking, ensuring convenience for both residents and guests. The brick-laid driveway provides ample space for multiple vehicles and includes a double electric garage for additional parking or storage. A well-presented front garden, laid to grass, enhances the property's curb appeal. The rear garden is a peaceful and charming retreat, thoughtfully designed with a combination of lawn, patio, gravel, and planting areas. Sheds both with power and lighting are provided for storage and gardening needs, while the patio area offers the perfect spot to sit back and unwind with outdoor furniture. Mature bushes and shrubs add character and greenery, creating a delightful outdoor space to enjoy.
Spalding
The property is conveniently located in the market town of Spalding. The town offers picturesque landscapes along the River Welland with the popular historic Ayscougfee Hall & Gardens. Spalding provides a range of amenities catering to both residents and visitors. The town boasts various shops, a range of dining options, a train station allowing commuting to major cities, access to primary and secondary schools, healthcare facilities and recreational spaces allowing for many sports facilities.
Measurements
Ground Floor
Kitchen 4.51m (14'10") max x 2.69m (8'10") max
Lounge 6.39m (21') x 3.46m (11'4")
Conservatory 3.68m (12') x 2.80m (9'1")
Dining Room 4.67m (15'4") x 2.50m (8'2")
First Floor
Bedroom 1 3.59m (11'7") x 3.32m (10'11")
Bedroom 2 3.50m (11'6") x 3.32m (10'11")
Bedroom 3 2.98m (9'9") x 2.44m (8')
Bedroom 4 2.97m (9'9") x 2.45m (8')
Council Tax Band: D
Viewing
Please contact our Spalding Office on if you wish to arrange a viewing appointment for this property or require further information.
IMPORTANT NOTICE:
Harrison Rose Estate Agents give notice that these property details do not constitute an offer or contract or part thereof. All descriptions, photographs and plans are for guidance only and should not be relied upon as statements or representations of fact. All measurements are approximate and not necessarily to scale. The text, photographs and plans are for guidance only, our images only represent part of the property as it appeared at the time they were taken. Any prospective purchaser must satisfy themselves of the correctness of the information within the particulars by inspection or otherwise. Harrison Rose does not have any authority to give any representations or warranties whatsoever in relation to this property (including but not limited to planning/building regulations), nor can it enter into any contract on behalf of the Vendor.
None of the services, equipment or facilities have been tested by Harrison Rose and therefore no guarantee can be given as to their operating ability or efficiency. Harrison Rose accepts no responsibility for any expenses incurred by prospective buyers in inspecting properties or in the pursuance of a property purchased that does not complete for any reason.
- COUNCIL TAXA payment made to your local authority in order to pay for local services like schools, libraries, and refuse collection. The amount you pay depends on the value of the property.Read more about council Tax in our glossary page.
- Band: C
- PARKINGDetails of how and where vehicles can be parked, and any associated costs.Read more about parking in our glossary page.
- Yes
- GARDENA property has access to an outdoor space, which could be private or shared.
- Yes
- ACCESSIBILITYHow a property has been adapted to meet the needs of vulnerable or disabled individuals.Read more about accessibility in our glossary page.
- Ask agent
Energy performance certificate - ask agent
Kirby Court , Spalding , Lincolnshire
Add an important place to see how long it'd take to get there from our property listings.
__mins driving to your place
Get an instant, personalised result:
- Show sellers you’re serious
- Secure viewings faster with agents
- No impact on your credit score

Your mortgage
Notes
Staying secure when looking for property
Ensure you're up to date with our latest advice on how to avoid fraud or scams when looking for property online.
Visit our security centre to find out moreDisclaimer - Property reference S451. The information displayed about this property comprises a property advertisement. Rightmove.co.uk makes no warranty as to the accuracy or completeness of the advertisement or any linked or associated information, and Rightmove has no control over the content. This property advertisement does not constitute property particulars. The information is provided and maintained by Harrison Rose Estate Agents, Spalding. Please contact the selling agent or developer directly to obtain any information which may be available under the terms of The Energy Performance of Buildings (Certificates and Inspections) (England and Wales) Regulations 2007 or the Home Report if in relation to a residential property in Scotland.
*This is the average speed from the provider with the fastest broadband package available at this postcode. The average speed displayed is based on the download speeds of at least 50% of customers at peak time (8pm to 10pm). Fibre/cable services at the postcode are subject to availability and may differ between properties within a postcode. Speeds can be affected by a range of technical and environmental factors. The speed at the property may be lower than that listed above. You can check the estimated speed and confirm availability to a property prior to purchasing on the broadband provider's website. Providers may increase charges. The information is provided and maintained by Decision Technologies Limited. **This is indicative only and based on a 2-person household with multiple devices and simultaneous usage. Broadband performance is affected by multiple factors including number of occupants and devices, simultaneous usage, router range etc. For more information speak to your broadband provider.
Map data ©OpenStreetMap contributors.
