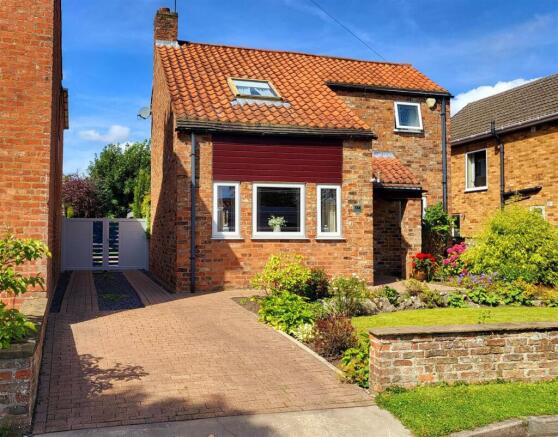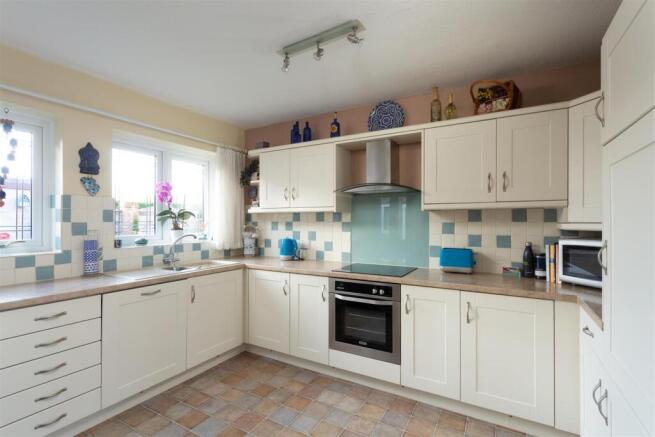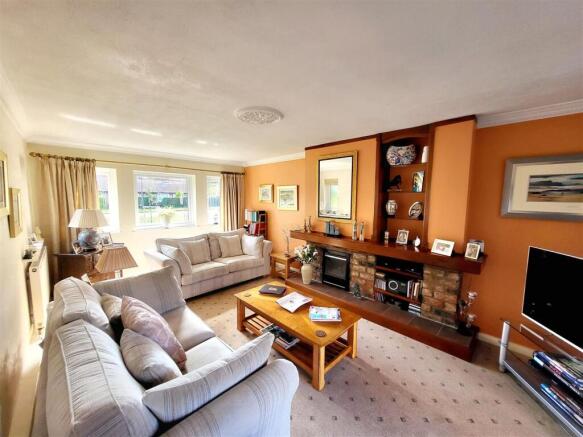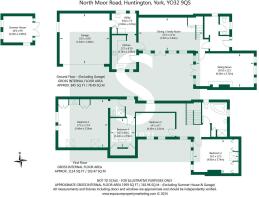
North Moor Road, Huntington, York

- PROPERTY TYPE
Detached
- BEDROOMS
4
- BATHROOMS
2
- SIZE
Ask agent
- TENUREDescribes how you own a property. There are different types of tenure - freehold, leasehold, and commonhold.Read more about tenure in our glossary page.
Freehold
Key features
- Detached Family Home
- Spacious Sitting & Family Rooms
- Fitted Kitchen & Utility
- Four Double Bedrooms
- House Bathroom & Ensuite
- Front & Rear Gardens
- Integral Double Garage & Ample Off-Street Parking
- Close To Amenities
- Sought-After Location
- Viewing Strongly Recommended
Description
The property is situated 3 miles from York City centre and just a couple of minutes’ drive from York’s outer ring road. Within walking distance are local primary and secondary schools, doctors, dental surgeries and impressive local amenities.
Upon entering the property is a spacious entrance hall with convenient downstairs WC.
Through the entrance hall is the generously sized family room which has a useful understairs storage cupboard. The room has French doors and plenty of natural light provided by the uPVC double glazed windows to the front elevation.
The sitting room is dual aspect in design with a further set of French doors to the rear of the room. There is a feature gas fireplace with brick inlay and timber mantle which acts as the room's focal point.
The kitchen has a combination of base and wall storage units. Laminate preparation surfaces with tiled splashbacks incorporate a 1 1/2 sink with drying area and there are a range of integrated appliances including 4 ring electric hob, oven, dishwasher and fridge.
Through the kitchen is the utility which offers additional storage space, a sink and space for a washing machine, drier and freezer. There are also useful access doors leading into the double garage and to the side elevation.
A turned staircase leads up to the open first floor landing. To the first floor are four double bedrooms, with bedrooms 1, 2 and 4 each having fitted wardrobes, and the house bathroom.
Bedroom one is a substantial double bedroom complete with a vaulted ceiling and ample storage space. The bedroom also has an ensuite shower area with WC.
The house bathroom comprises a four-piece suite including large corner bathtub, shower cubicle, WC, wash hand basin and heated towel rail.
To the outside the property has a long, brick paved driveway with ample additional parking for multiple cars leading up to the integral double garage which has power connected and electric doors. The Integral Double Garage has the potential to be converted into separate additional accommodation (subject to planning permission).
There are mature lawns front & rear gardens with the rear south-facing with well-stocked beds and complimented with interesting bushes, trees and shrubs. With a modern designed Nordic spruce timber summer house and terrace which is fully insulated and ideal for home working with electric heating, water and power.
The property also comes with solar panels fitted to the roof, with an annual return of circa £650.
The property has been well-kept throughout and offers spacious, flexible living accommodation which is sure to appeal to families and professionals alike. There is also scope for purchasers to put their own stamp on the property which has been reflected within the pricing.
It is therefore, as agents, that we strongly recommend an internal inspection to truly appreciate what this property has to offer.
Tenure: Freehold
Services/Utilities: Mains Gas, Electricity, Water and Sewerage are understood to be connected. The property has solar panels fitted.
Broadband Coverage: Up to 76* Mbps download speed
EPC Rating: C
Council Tax: F - City of York
Current Planning Permission: No current valid planning permissions
Viewings: Strictly via the selling agent – Stephensons Estate Agents -
*Download speeds vary by broadband providers so please check with them before purchasing.
Brochures
North Moor Road, Huntington, YorkBrochure- COUNCIL TAXA payment made to your local authority in order to pay for local services like schools, libraries, and refuse collection. The amount you pay depends on the value of the property.Read more about council Tax in our glossary page.
- Band: F
- PARKINGDetails of how and where vehicles can be parked, and any associated costs.Read more about parking in our glossary page.
- Yes
- GARDENA property has access to an outdoor space, which could be private or shared.
- Yes
- ACCESSIBILITYHow a property has been adapted to meet the needs of vulnerable or disabled individuals.Read more about accessibility in our glossary page.
- Ask agent
North Moor Road, Huntington, York
Add an important place to see how long it'd take to get there from our property listings.
__mins driving to your place
Your mortgage
Notes
Staying secure when looking for property
Ensure you're up to date with our latest advice on how to avoid fraud or scams when looking for property online.
Visit our security centre to find out moreDisclaimer - Property reference 33689770. The information displayed about this property comprises a property advertisement. Rightmove.co.uk makes no warranty as to the accuracy or completeness of the advertisement or any linked or associated information, and Rightmove has no control over the content. This property advertisement does not constitute property particulars. The information is provided and maintained by Stephensons, Haxby. Please contact the selling agent or developer directly to obtain any information which may be available under the terms of The Energy Performance of Buildings (Certificates and Inspections) (England and Wales) Regulations 2007 or the Home Report if in relation to a residential property in Scotland.
*This is the average speed from the provider with the fastest broadband package available at this postcode. The average speed displayed is based on the download speeds of at least 50% of customers at peak time (8pm to 10pm). Fibre/cable services at the postcode are subject to availability and may differ between properties within a postcode. Speeds can be affected by a range of technical and environmental factors. The speed at the property may be lower than that listed above. You can check the estimated speed and confirm availability to a property prior to purchasing on the broadband provider's website. Providers may increase charges. The information is provided and maintained by Decision Technologies Limited. **This is indicative only and based on a 2-person household with multiple devices and simultaneous usage. Broadband performance is affected by multiple factors including number of occupants and devices, simultaneous usage, router range etc. For more information speak to your broadband provider.
Map data ©OpenStreetMap contributors.





