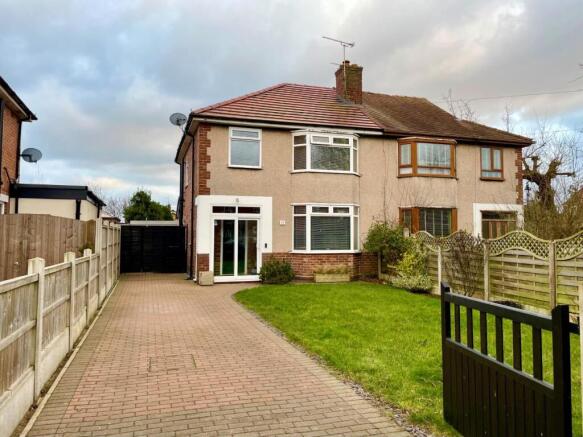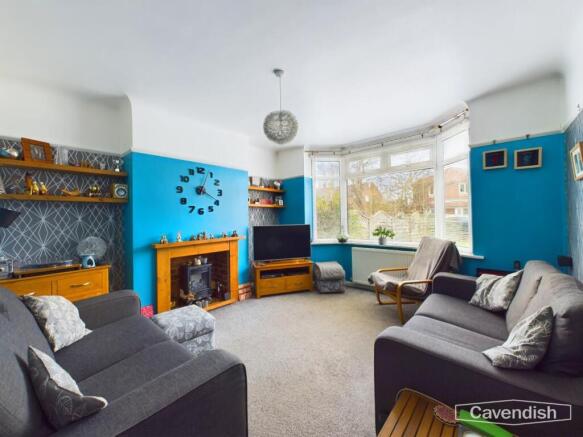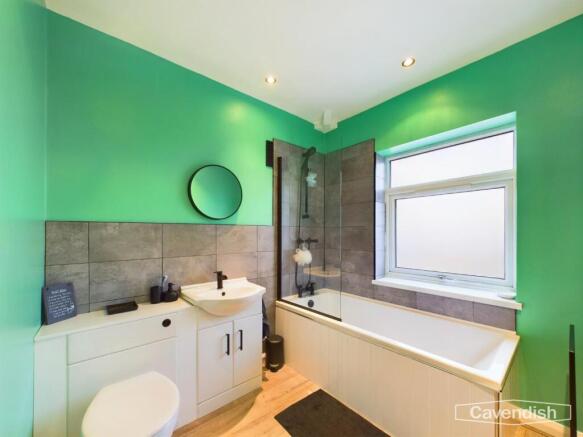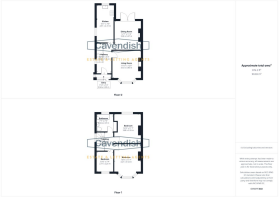
Woodlea Avenue, Upton, Chester

- PROPERTY TYPE
Semi-Detached
- BEDROOMS
3
- BATHROOMS
1
- SIZE
Ask agent
- TENUREDescribes how you own a property. There are different types of tenure - freehold, leasehold, and commonhold.Read more about tenure in our glossary page.
Freehold
Key features
- Three bedroom, semi-detached family home.
- Modern interior throughout.
- Lounge with walk-in bay window and feature fireplace.
- Dining room with French doors leading out to the rear garden.
- Extended kitchen fitted with a modern arrangement of wall and base units.
- Three good sized bedrooms.
- Modern bathroom boasting a three piece white suite.
- Large rear garden benefitting from a private aspect.
- Detached garage and off-road parking for multiple vehicles.
- Fantastic location for families and downsizers alike.
Description
Location - The property is situated in a popular residential area close to local amenities including a doctor's surgery, library, tennis courts, children's park, schools and recreational facilities together with an electrified rail link to Liverpool. There is a parade of shops on Weston Grove to include a Tesco Express, Weston Grove Fish & Chip shop, Cafe, Dominos Pizza, a Chinese takeaway and hairdressers. There are regular bus services into Chester city centre where more comprehensive facilities are available. Leisure facilities nearby include a Golf Course in Upton, Chester Zoo and the Northgate Arena Leisure Centre. Easy access is available to neighbouring centres via the ring road which leads to the M53 and the motorway network together with the Chester Southerly By-Pass to North Wales.
The Accommodation Comprises - Sliding PVC French door leading to Porch.
Porch - 0.58m x 2.20m (1'10" x 7'2") - Ample space for both coat and shoe storage. Composite door with leaded glass inserts leading to Hall.
Hallway - 3.92m x 1.95m (12'10" x 6'4") - Staircase rising to the first floor and internal doors leading to the living accommodation. Understairs storage, picture rail, ceiling light point, cupboard housing meters, radiator and power points.
Lounge - 3.63m x 3.80m (11'10" x 12'5") - The lounge is flooded with natural light via a walk-in bay window to the front elevation. Feature fireplace with exposed brick and oak surround, central ceiling light point, picture rail, radiator, TV point, power points, telephone point.
Dining Room - 3.86m x 3.47m (12'7" x 11'4") - The dining room has French PVC doors leading out to the rear garden, feature fireplace creating a focal point to the room, built-in storage units to either side of the fireplace with shelving over, picture rail, radiator, power points, TV point and wood-effect flooring.
Kitchen - 4.91m x 2.31m (16'1" x 7'6") - The kitchen has been extended to the rear and now boasts a vaulted ceiling. The kitchen itself is fitted with a vast arrangement of wall and base units with roll worktops, matching uplift and splashback tiling. The integrated appliances include an inset sink and a half with side drainer and mixer tap over, four ring gas hob with extractor fan over, a larder style fridge/freezer, double oven, space for washing machine, drier and dishwasher. Ceiling light point, recessed ceiling spotlights, PVC window to two elevations, radiator, power points and contemporary flooring and wall mounted Worcester combination boiler.
First Floor Landing - 2.38m x 1.25m (7'9" x 4'1") - Staircase rising to landing, PVC window to side elevation. Internal doors leading to the three bedrooms and family bathroom. Hatch for loft access, central ceiling light point, picture rails.
Bedroom One - 4.27m x 3.54m (14'0" x 11'7") - The master bedroom to the front of the property is flooded with natural light via the PVC double glazed window. There is ample space for a king size bed and additional furniture. Central ceiling light point, picture rail, radiator and power points.
Bedroom Two - 3.88mx 3.55m (12'8"x 11'7") - PVC window to rear elevation, central ceiling light point, power points, picture rail and radiator.
Bedroom Three - 2.71m x 2.25m (8'10" x 7'4") - Bedroom three is a good size and will accommodate a Queen size bed if required. PVC window to the front elevation, central ceiling light point, picture rail, radiator and power points.
Family Bathroom - 2.34m x 2.25m (7'8" x 7'4") - The family bathroom has recently been refitted with a three piece contemporary suite to include a side panelled bath with mixer tap and mixer shower over, dual flush WC and sink mounted within a vanity unit with storage under. Part tiled walls, large built-in storage cupboard fitted with shelving, recessed ceiling spotlights, frosted glazed window to rear elevation, radiator and wood-effect flooring.
Outside - To the front of the property there is a block paved driveway providing off-road parking for multiple vehicles. The rest of the frontage has been laid to lawn with well stocked boards and enclosed with fencing. The rear garden can be accessed via a pedestrian gate to the side of the property.
Garage - The garage is fitted with both power and lighting and there is an up and over door to the front and a door to the side of the garage for pedestrian access.
Rear Garden - The rear garden is a great size and fully enclosed with fencing. There is a block paved walkway leading to a raised decking which is perfect for entertaining during the summer months. The rest of the garden is laid mainly to lawn with border surrounds; the borders are well stocked with a mix of shrubs and trees.
Directions - From the Agent's Chester office proceed to the Grosvenor roundabout and bear right onto Nicholas Street. At the Fountains roundabout proceed straight across, passing the Northgate Arena on the left, and at the next roundabout take the first exit towards Hoole over the Hoole Bridge. Continue along Hoole Road and take the third turning left into Newton Lane. Follow Newton Lane over the bridge and take the third turning left, which is immediately after The Firs School, into Wealstone Lane. Then take the third turning right into Weston Grove. Follow Weston Grove, passing the parade of shops, then turning right onto Cornwall Road and left onto Woodlea Avenue.
Agents Notes - * Extended to the rear
* New kitchen & bathroom
* Gas central heating and double glazing throughout
* Larger than average rear garden
Tenure - Freehold - To be confirmed by the purchasers solicitor
Council Tax - Cheshire West and Chester Council - Tax Band D
Anti Money Laundering Regulations - Intending purchasers will be asked to produce identification documentation before we can confirm the sale in writing. There is an administration charge of £80.00 inc. VAT per transaction payable by both buyers and sellers, as we must electronically verify the identity of all in order to satisfy Government requirements regarding customer due diligence. We work in partnership with Lifetime Legal, who will carry out these checks. We would ask for your co-operation in order that there will be no delay in agreeing the sale.
Material Information Report - The Material Information Report for this property can be viewed on the Rightmove listing. Alternatively, a copy can be requested from our office which will be sent via email.
Extra Services - Mortgage referrals, conveyancing referral and surveying referrals will be offered by Cavendish Estate Agents. If a buyer or seller should proceed with any of these services then a commission fee will be paid to Cavendish Estate Agents Ltd upon completion.
Priority Investory Club - If you are considering purchasing this property as a buy to let investment, our award winning lettings and property management department offer a preferential rate to anyone who purchases a property through Cavendish and lets with Cavendish. For more information contact Lettings Manager, David Adams on or david.
Viewing - By appointment through the Agents Chester Office .
FLOOR PLANS - for identification purposes only, not to scale.
CC/SC
Brochures
Woodlea Avenue, Upton, Chester- COUNCIL TAXA payment made to your local authority in order to pay for local services like schools, libraries, and refuse collection. The amount you pay depends on the value of the property.Read more about council Tax in our glossary page.
- Band: D
- PARKINGDetails of how and where vehicles can be parked, and any associated costs.Read more about parking in our glossary page.
- Yes
- GARDENA property has access to an outdoor space, which could be private or shared.
- Yes
- ACCESSIBILITYHow a property has been adapted to meet the needs of vulnerable or disabled individuals.Read more about accessibility in our glossary page.
- Ask agent
Woodlea Avenue, Upton, Chester
Add an important place to see how long it'd take to get there from our property listings.
__mins driving to your place
Get an instant, personalised result:
- Show sellers you’re serious
- Secure viewings faster with agents
- No impact on your credit score
Your mortgage
Notes
Staying secure when looking for property
Ensure you're up to date with our latest advice on how to avoid fraud or scams when looking for property online.
Visit our security centre to find out moreDisclaimer - Property reference 33689774. The information displayed about this property comprises a property advertisement. Rightmove.co.uk makes no warranty as to the accuracy or completeness of the advertisement or any linked or associated information, and Rightmove has no control over the content. This property advertisement does not constitute property particulars. The information is provided and maintained by Cavendish Estate Agents, Chester. Please contact the selling agent or developer directly to obtain any information which may be available under the terms of The Energy Performance of Buildings (Certificates and Inspections) (England and Wales) Regulations 2007 or the Home Report if in relation to a residential property in Scotland.
*This is the average speed from the provider with the fastest broadband package available at this postcode. The average speed displayed is based on the download speeds of at least 50% of customers at peak time (8pm to 10pm). Fibre/cable services at the postcode are subject to availability and may differ between properties within a postcode. Speeds can be affected by a range of technical and environmental factors. The speed at the property may be lower than that listed above. You can check the estimated speed and confirm availability to a property prior to purchasing on the broadband provider's website. Providers may increase charges. The information is provided and maintained by Decision Technologies Limited. **This is indicative only and based on a 2-person household with multiple devices and simultaneous usage. Broadband performance is affected by multiple factors including number of occupants and devices, simultaneous usage, router range etc. For more information speak to your broadband provider.
Map data ©OpenStreetMap contributors.









