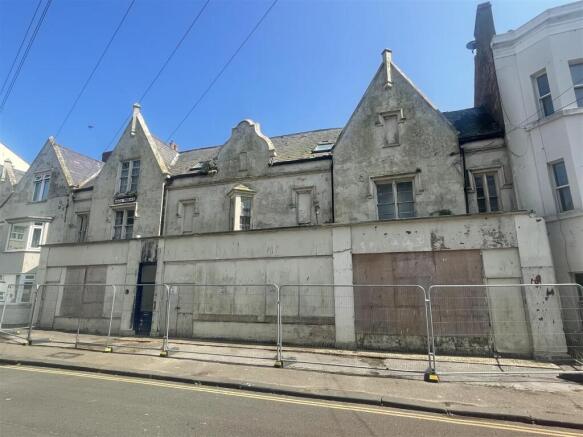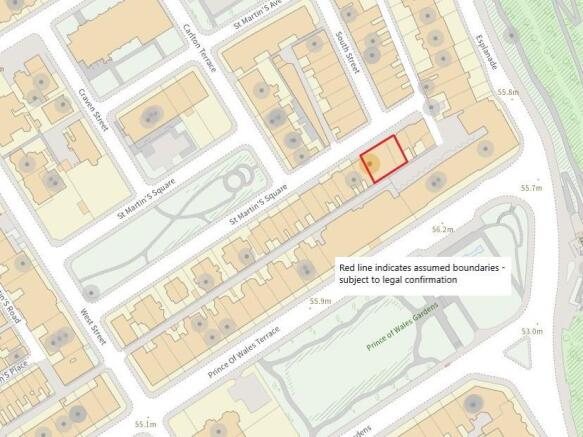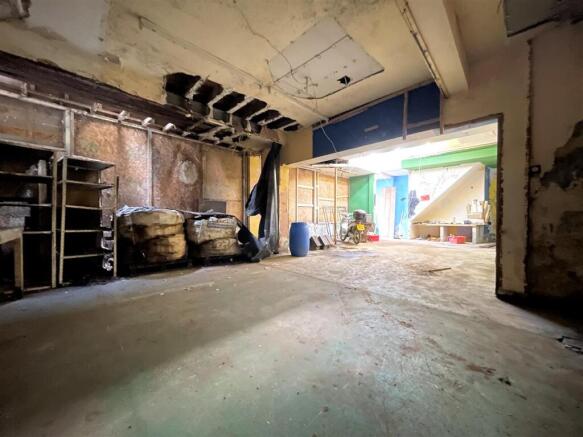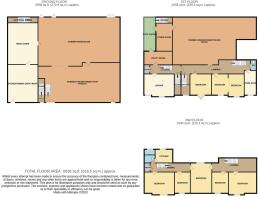Alga Lodge, 3 & 4 Alga Terrace, Scarborough
- SIZE
Ask agent
- SECTOR
Residential development for sale
Key features
- DEVELOPMENT POTENTIAL
- SUBSTANTIAL UNIQUE BUILDING
- HISTORICALLY MIXED USE NOW RESIDENTIAL
- POPULAR SOUTH CLIFF LOCATION
- SOLD WITH NO CHAIN
Description
This substantial property is currently laid out over three floors and has previously been a mixed use property of both commercial and residential. The property has now fallen into a state of disrepair and the current owners have sought advice from the council, the council are very much in favour of a substantial scheme of re-development of the site potentially upto five floors.
We feel the site would be well suited to a block of apartments or possibly again a mixed use scheme on the site or possibly even period 'Victorian Style' houses. The site would potentially be well suited to a range of schemes and is therefore sold as is with the buyer to ascertain what they would like to do with the site. The vendors have had correspondence with the council to suggest that any future development could be taller than the existing building. Also they would look favorably upon a more contemporary building that picks up on the character of the neighboring properties. The property does also benefit from rear vehicular access along the back lane.
The property is well located on Scarborough's South Cliff set just one street back from The Esplanade. Being located so centrally at the bottom end of The Esplanade the site offers excellent access to a wide range of amenities and attractions including local shops, The Spa and Conference centre plus cliff lift down to Scarborough's South Bay or Scarborough town centre is just a short walk over Spa bridge.
Viewing is highly recommended to fully appreciate the space, setting and potential on offer of the site however we must advise that any prospective buyer may enter the site at their own risk, the owners and/or CPH will take no liability for any injuries or accidents whilst on site.
Accommodation -
Ground Floor -
Hobbies Room/Former Shop Frontage - 13.87m x 6.68m (45'6" x 21'11") -
Former Warehouse - 13.87m x 8.28m (45'6" x 27'2") -
Store/Former Shop Front - 6.4 x 5.1 (20'11" x 16'8") -
Rear Store - 7.0 x 5.1 (22'11" x 16'8") -
First Floor -
Landing - With built in cupboard and stairs leading to the second floor landing.
Former Warehouse/Storage Space - 14.1 x 8.0 (46'3" x 26'2") -
Lounge - 5.2 x 3.8 max (17'0" x 12'5" max) - With two windows to the front.
Bedroom - 4.7 x 3.0 (15'5" x 9'10") - With oriel window to the front.
Through Bedroom - 5.2 x 3.6 max (17'0" x 11'9" max) - Two windows to the front.
Store Room - 4.1 x 2.0 (13'5" x 6'6") - With window to the front.
Utility Room - 4.8 x 2.3 (15'8" x 7'6") - With door out to Roof Terrace and store room and stairs leading down to the rear lane.
Second Floor -
Landing - With built in cupboard
Bedroom - 5.2 x 3.9 (17'0" x 12'9") - With window to the front.
Bedroom - 3.5 x 2.4 (11'5" x 7'10") - With window to the front.
Bedroom - 4.7 x 3.1 (15'5" x 10'2") - With window to the rear.
Bedroom - 3.6 x 2.8 (11'9" x 9'2") - With window to the front.
Bedroom - 5.2 x 3.8 (17'0" x 12'5") - With window to the front.
Kitchen - 2.7 x 2.3 (8'10" x 7'6") - With window to the rear.
Bathroom - 2.2 max x 1.8 max (7'2" max x 5'10" max ) - With window to the rear
Outside - The property does benefit from a frontage/forecourt which has currently being used by the current owners as private parking (subject to checking the title deeds and confirmation from the solicitors)
Details Prepared/Ref: - PF/250523
Brochures
Alga Lodge, 3 & 4 Alga Terrace, Scarborough
NEAREST STATIONS
Distances are straight line measurements from the centre of the postcode- Scarborough Station0.4 miles
- Seamer Station2.4 miles
- Filey Station6.2 miles
Notes
Disclaimer - Property reference 33689837. The information displayed about this property comprises a property advertisement. Rightmove.co.uk makes no warranty as to the accuracy or completeness of the advertisement or any linked or associated information, and Rightmove has no control over the content. This property advertisement does not constitute property particulars. The information is provided and maintained by CPH - Commercial, Yorkshire. Please contact the selling agent or developer directly to obtain any information which may be available under the terms of The Energy Performance of Buildings (Certificates and Inspections) (England and Wales) Regulations 2007 or the Home Report if in relation to a residential property in Scotland.
Map data ©OpenStreetMap contributors.





