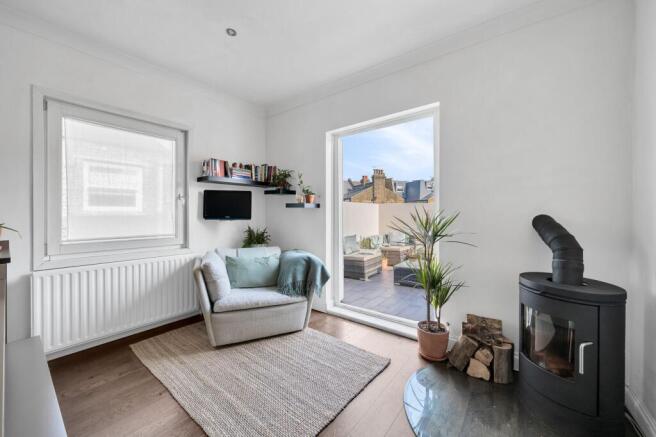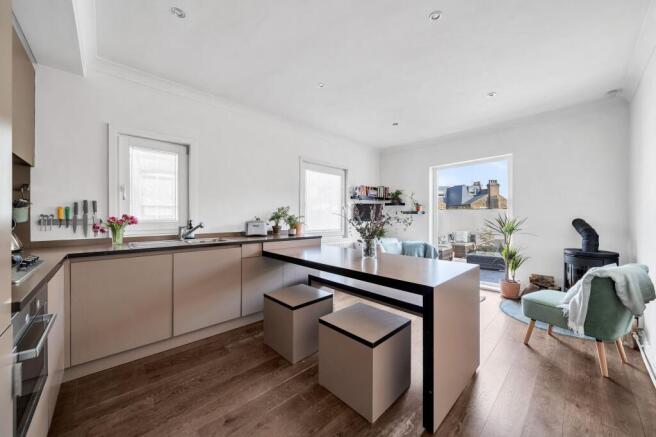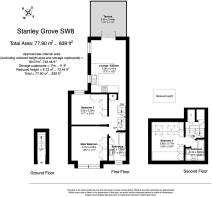
3 bedroom maisonette for sale
Stanley Grove, London, SW8

- PROPERTY TYPE
Maisonette
- BEDROOMS
3
- BATHROOMS
2
- SIZE
839 sq ft
78 sq m
Key features
- Two/Three double bedrooms
- Two bathrooms
- Split level maisonette
- Large private terrace
- Custom-made Italian kitchen
- Wood burning stove
- Solid wood flooring to kitchen/reception
- Private entrance
- Excellent local transport links
- Easy walking distance from Clapham Common and Battersea Park / the Riverside
Description
This attractive Victorian maisonette, is located in the popular Diamond Conservation Area, with a flexible layout providing either two or three double bedrooms, and a large sunny private terrace. The current owner has looked after the flat beautifully over the years, and the interiors are bright, with a well-considered, neutral and natural theme throughout.
The property is entered via it’s own front door, and on the first landing you arrive at the open-plan kitchen/reception room, which overlooks, and gives direct access to the generous terrace. The Kitchen was architecturally designed in Italy and custom made, with fully integrated appliances in a beautiful taupe grey/brown, and crafted in marine wood. The thoughtful, custom-made dining furniture, doubles up as extra seating for the lounge/living area, with the striking modern and efficient Morso wood burning stove forming a focal point. The floors are in solid wood, further enhancing the warmth and character of the space.
The location of the terrace perfectly enables indoor/outdoor living and is a wonderful space at just shy of 3.4m2. The terrace has a lovely outlook, nicely set-back from neighbouring properties and due to it’s size and first floor level, it benefits from sunshine throughout most of the day. The terrace has been finished with Italian imported tiles from Vicenza.
Travelling further along the first floor landing there are two bedrooms, the first of which is currently set up as an office with generous built-in storage. The main bedroom is at the front of the building, with two large windows and more built in storage. The windows throughout the flat are timber double glazed.
The main bathroom is also architecturally designed, with a wonderful sense of calm, and an excellent level of finish throughout. A large recessed storage cupboard ensures a place for everything, enabling a feeling of minimalism and simplicity within the space.
The third bedroom and bathroom are located on the second floor in the loft space, where there is lots of built-in storage, and two skylights creating a space that is flooded with natural light. The incoming purchaser has the option of using the flat with three bedrooms, or as a two bedroom as the current owner has it set-up. There is also the option of using one of the three bedrooms as a second reception room, if only two bedrooms are required.
The location of the flat is excellent, with the vast amenity offerings of both Clapham and Battersea within easy walking distance including Clapham Old Town, Clapham Common, Battersea Park and the landmark Battersea Power Station Development. Chelsea can also be reached by foot via rather scenic routes along Albert Bridge or Chelsea Bridge.
Transport wise you have Queenstown Road station within c.7 minutes walk on foot, offering direct links to Waterloo (c.7 mins) and Kew Bridge/Richmond (c.18 minutes) amongst other routes. The Battersea Power Station Northern Line is a c.15 minute walk linking quickly and easily into the West End.
There are plenty of other stations within walking distance and bus services from Queenstown Road take you straight into Chelsea/Sloane Square within c.10 minutes and beyond into Knightsbrige, Covent Garden etc. Gatwick airport can be reached easily within c.25 minutes from nearby Clapham Junction.
EPC Rating: C
Brochures
Property Brochure- COUNCIL TAXA payment made to your local authority in order to pay for local services like schools, libraries, and refuse collection. The amount you pay depends on the value of the property.Read more about council Tax in our glossary page.
- Band: D
- PARKINGDetails of how and where vehicles can be parked, and any associated costs.Read more about parking in our glossary page.
- Ask agent
- GARDENA property has access to an outdoor space, which could be private or shared.
- Terrace
- ACCESSIBILITYHow a property has been adapted to meet the needs of vulnerable or disabled individuals.Read more about accessibility in our glossary page.
- Ask agent
Energy performance certificate - ask agent
Stanley Grove, London, SW8
Add an important place to see how long it'd take to get there from our property listings.
__mins driving to your place
Get an instant, personalised result:
- Show sellers you’re serious
- Secure viewings faster with agents
- No impact on your credit score
Your mortgage
Notes
Staying secure when looking for property
Ensure you're up to date with our latest advice on how to avoid fraud or scams when looking for property online.
Visit our security centre to find out moreDisclaimer - Property reference 26223147-8224-4bc8-8191-4169ee298137. The information displayed about this property comprises a property advertisement. Rightmove.co.uk makes no warranty as to the accuracy or completeness of the advertisement or any linked or associated information, and Rightmove has no control over the content. This property advertisement does not constitute property particulars. The information is provided and maintained by Properly, London. Please contact the selling agent or developer directly to obtain any information which may be available under the terms of The Energy Performance of Buildings (Certificates and Inspections) (England and Wales) Regulations 2007 or the Home Report if in relation to a residential property in Scotland.
*This is the average speed from the provider with the fastest broadband package available at this postcode. The average speed displayed is based on the download speeds of at least 50% of customers at peak time (8pm to 10pm). Fibre/cable services at the postcode are subject to availability and may differ between properties within a postcode. Speeds can be affected by a range of technical and environmental factors. The speed at the property may be lower than that listed above. You can check the estimated speed and confirm availability to a property prior to purchasing on the broadband provider's website. Providers may increase charges. The information is provided and maintained by Decision Technologies Limited. **This is indicative only and based on a 2-person household with multiple devices and simultaneous usage. Broadband performance is affected by multiple factors including number of occupants and devices, simultaneous usage, router range etc. For more information speak to your broadband provider.
Map data ©OpenStreetMap contributors.





