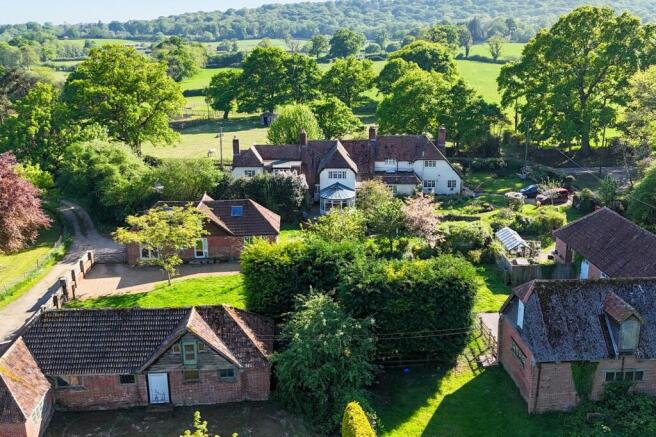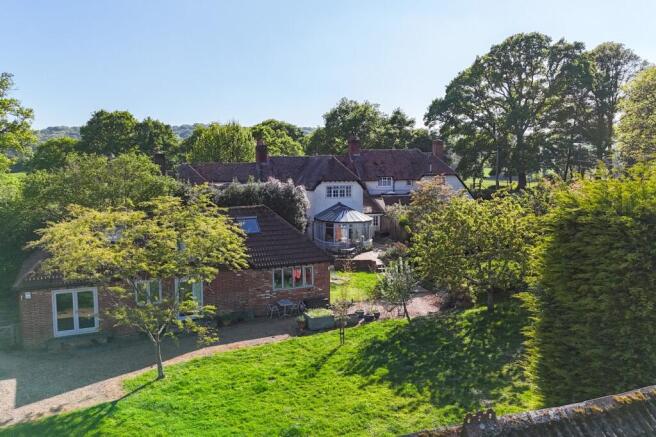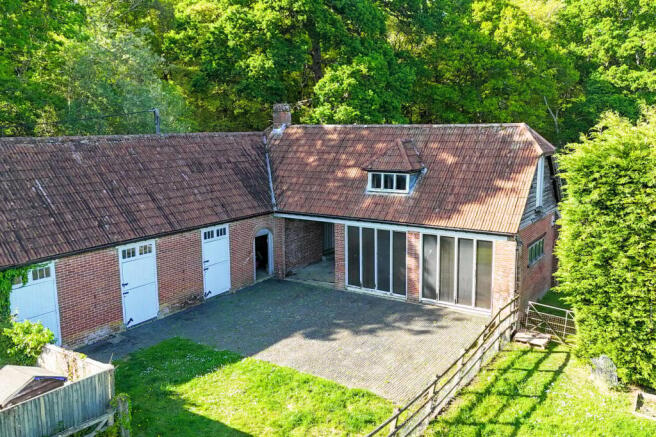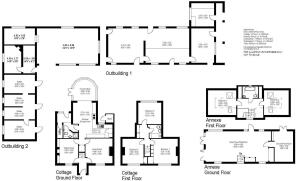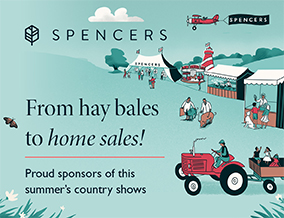
Bramshaw, Lyndhurst, SO43

- PROPERTY TYPE
Cottage
- BEDROOMS
5
- BATHROOMS
3
- SIZE
Ask agent
- TENUREDescribes how you own a property. There are different types of tenure - freehold, leasehold, and commonhold.Read more about tenure in our glossary page.
Freehold
Key features
- 3 bedroom Edwardian cottage
- 2 bedroom annexe with office
- Stunning outbuildings
- Prime New Forest location
- Unique Opportunity
- Garden and grounds extending to approximately 0.85 acres in total
Description
A truly unique and one-off opportunity to purchase a charming, three bedroom Edwardian terraced cottage complete with detached two bedroom annexe and extensive outbuildings. The property is set in extensive grounds of approximately 0.85 acres and enjoys one of the finest settings in the New Forest. A must view!
SITUATION
Bramshaw is an unspoilt village at the northern end of the New Forest National Park and surrounded by beautiful countryside famous for its numerous footpaths, cycle tracks, and bridleways. Local beauty spots include Furzley Common, Stagbury Hill and Pipers Wait, both which provide wonderful panoramic views. The village itself is home to Hampshire's oldest Golf Club and also has a local shop, a church, and two pubs.
The area is renowned for its excellent schools including Chafyn Grove, Sailsbury Cathedral School and Godolphin in Salisbury, whilst there is also The Gregg and King Edward School at Southampton; Hampshire Collegiate at Embley Park, Winchester College and St Swithuns.
Bramshaw is also well placed for access to local towns and cities including Romsey (7 miles), Salisbury (13 miles), Southampton (15 miles), and Winchester (18 miles). Southampton International Airport (13 miles) offers excellent links to Continental Europe with the Airport Parkway station connecting to London Waterloo in a little over an hour.
THE PROPERTY
A pretty Edwardian cottage set off a delightful country lane in the highly sought after New Forest village of Bramshaw.
The ground floor accommodation comprises a reception hall linking to a sitting room with open fireplace to one side and a separate dining room with woodburning stove and herringbone parquet floor to the other. The hallway continues through to a spacious kitchen/breakfast room with Aga cooker, which in turn links into an adjoining garden room/conservatory to the rear. Further rooms to this level include a ground floor shower room with cloakroom, a utility cupboard and a boot room providing access to the rear.
On the first floor are three double bedrooms and the family bathroom. There are also ample built-in wardrobes and elevated views across the forest.
The cottage is one of three that originally formed part of Lower Barford, a model farm owned by Gerard Bonham Carter in the early 1900s.
This property will also appeal to a variety of suitors and offers numerous possibilities and potential (subject to the relevant consents being granted). Viewing is therefore most strongly recommended.
THE ANNEXE
A path gives access to the annexe which currently comprises a large open plan office, separate leisure room, first floor landing, 2 bedrooms, and stylish bathroom.
The annexe provides outstanding ancillary residential accommodation to the main house suitable for relatives, guests etc, but is also ideal for a range of other uses including a home office, studio, entertainment area or similar.
OUTSIDE
Directly behind the cottage, there is a sun terrace adjoining the garden room/conservatory and leading to a formal garden with lawn and well stocked borders.
There are informal gardens between the cottage and outbuildings and a small paddock area adjoining the open forest beyond the garage and stable block.
In all the gardens and grounds attributed to the property extend to around 0.85 acres, with the outbuildings and rear of the property being accessed via a driveway to the right of the cottage.
To the north of the annexe is a further detached barn comprising four smaller units offering options for various uses.
To the left of this building is a magnificent, larger barn, which comprises four stables, a tack room, ostler's room with fireplace and the original coach house. There is also significant loft space across the building as well.
Mobile Signal
No known issues, please contact your provider for further clarity
Brochures
Brochure 1- COUNCIL TAXA payment made to your local authority in order to pay for local services like schools, libraries, and refuse collection. The amount you pay depends on the value of the property.Read more about council Tax in our glossary page.
- Band: E
- PARKINGDetails of how and where vehicles can be parked, and any associated costs.Read more about parking in our glossary page.
- Driveway
- GARDENA property has access to an outdoor space, which could be private or shared.
- Yes
- ACCESSIBILITYHow a property has been adapted to meet the needs of vulnerable or disabled individuals.Read more about accessibility in our glossary page.
- Ask agent
Bramshaw, Lyndhurst, SO43
Add an important place to see how long it'd take to get there from our property listings.
__mins driving to your place
Get an instant, personalised result:
- Show sellers you’re serious
- Secure viewings faster with agents
- No impact on your credit score
Your mortgage
Notes
Staying secure when looking for property
Ensure you're up to date with our latest advice on how to avoid fraud or scams when looking for property online.
Visit our security centre to find out moreDisclaimer - Property reference 25486398. The information displayed about this property comprises a property advertisement. Rightmove.co.uk makes no warranty as to the accuracy or completeness of the advertisement or any linked or associated information, and Rightmove has no control over the content. This property advertisement does not constitute property particulars. The information is provided and maintained by Spencers, Romsey. Please contact the selling agent or developer directly to obtain any information which may be available under the terms of The Energy Performance of Buildings (Certificates and Inspections) (England and Wales) Regulations 2007 or the Home Report if in relation to a residential property in Scotland.
*This is the average speed from the provider with the fastest broadband package available at this postcode. The average speed displayed is based on the download speeds of at least 50% of customers at peak time (8pm to 10pm). Fibre/cable services at the postcode are subject to availability and may differ between properties within a postcode. Speeds can be affected by a range of technical and environmental factors. The speed at the property may be lower than that listed above. You can check the estimated speed and confirm availability to a property prior to purchasing on the broadband provider's website. Providers may increase charges. The information is provided and maintained by Decision Technologies Limited. **This is indicative only and based on a 2-person household with multiple devices and simultaneous usage. Broadband performance is affected by multiple factors including number of occupants and devices, simultaneous usage, router range etc. For more information speak to your broadband provider.
Map data ©OpenStreetMap contributors.
