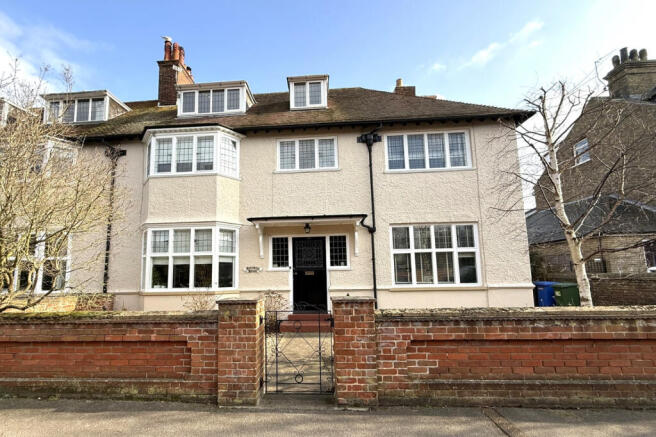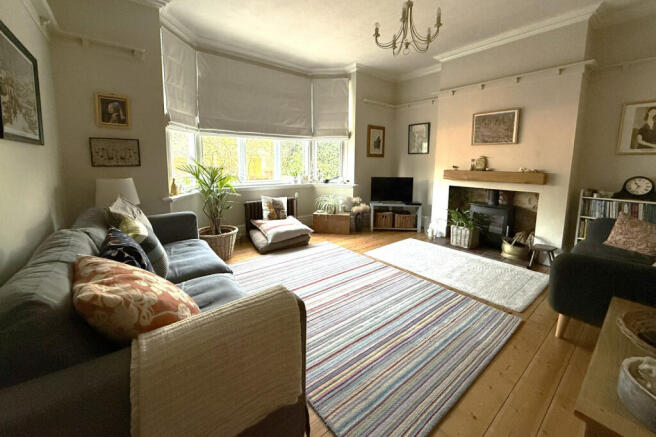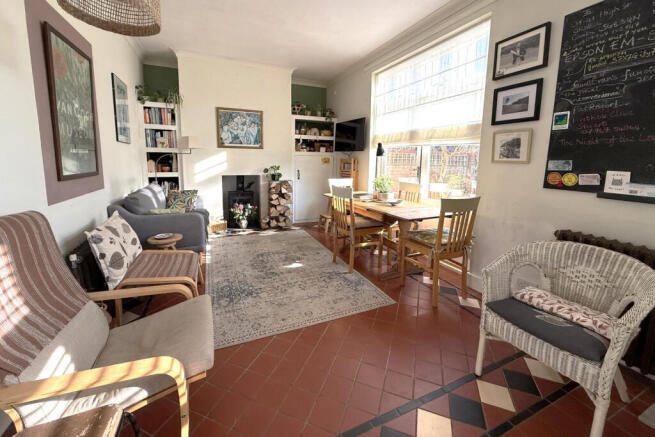
London Road South, Lowestoft, NR33

- PROPERTY TYPE
Semi-Detached
- BEDROOMS
6
- BATHROOMS
2
- SIZE
2,289 sq ft
213 sq m
- TENUREDescribes how you own a property. There are different types of tenure - freehold, leasehold, and commonhold.Read more about tenure in our glossary page.
Freehold
Key features
- OVER 2,300 SQ FT
- 6 DOUBLE BEDROOMS
- AIR SOURCE BOILER
- STUNNING PERIOD FEATURES
- LARGE KITCHEN BREAKFAST ROOM
- THREE STOREYS
- TWO DRIVEWAYS & GARAGE
- SEASIDE LOCATION
- TWO RECEPTION ROOMS
- BEAUTIFULLY PRESENTED
Description
BEAUTIFUL VICTORIAN THREE STOREY FORMER GUEST HOUSE | We are super proud to offer for sale this stunning three storey family home located close to Lowestoft stunning sandy beach. What was once a guest house, Gateway House has now been transformed into 2,389 sq ft luxurious home. Your accommodation comprises of an imposing Hallway with a bay fronted Lounge, Sitting Dining Room and huge 31ft Kitchen, Utility and WC on the ground floor, while four double Bedrooms and Bathroom of the first and two further doubles and luxury Shower Room on the top floor. All this with two Driveways, Garage, Enclosed rear Garden and Air Source Heat Pump. | OVER 2,200 OF PERIOD LIVING ACROSS THREE FLOORS
LOCATION AND AMENITIES
The property is situated just south of Lowestoft in the village of Pakefield and situated on the A47 making the town of Lowestoft easily accessible and the commute to Ipswich/London on your doorstep. There's a thriving community locally, plenty of shops, places of worship, good schools and public transport are convenient and not only are you spoilt by the stunning Suffolk countryside but also the award-winning Lowestoft beach is right across the road to rear.Features
- Kitchen-Diner
- Garden
- Oven/Hob
- Double Bedrooms
- Large Gardens
- Fireplace
Property additional info
ACCOMMODATION IN DETAIL
Ground Floor
Entrance Hall:
The second you walk over the threshold into this beautiful family home you get that impression of the Victorian period. A leaded light front door leads you into your Hall and plenty of natural light is beamed in through windows either side. Your carpeted staircase sweeps upstairs, there’s an old school radiator and doors lead of to your Sitting Dining Room and …
Lounge: 4.70m x 3.80m (15' 5" x 12' 6") plus bay
Your magnificent bay fronted Living Room features a sanded wood floor, fireplace with log burner, two old school radiators while secondary double glazing has been installed over the traditional windows to front aspect.
Sitting / Dining Room : 4.40m x 3.80m (14' 5" x 12' 6")
Adjacent to your Lounge, this extra Sitting Room could well be a fine Dining Room. The wood floor theme continues through here and there’s also secondary double glazing and an old school radiator.
Kitchen Breakfast Room : 9.64m x 3.20m (31' 8" x 10' 6")
They say the heart of any family home is the Kitchen and this is no exception. Over 31ft there are two halves to this stunning room. On the kitchen side, this ‘farmhouse’ style Kitchen features a range of base units fitted to three walls complete with high gloss white ‘shaker’ style doors and drawers and a square edge worktop over most of the surfaces however a hardwood section houses your butler sink and drainer. Opposite you will find an eye level double oven and grill and a gas hob is located in an inglenook style housing. Two windows provide an abundance of natural daylight in and ceramic tiling has been laid to floor. On the other side, ample space is provided for a dining table and sitting area, while magnificent French doors lead out to your rear Garden. Another log burning stove is housed here, perfect for cosying up to on those winter nights.
Rear Lobby:
The link between your Kitchen and WC features your back door leading outside.
Cloakroom WC: 1.36m x 0.88m (4' 6" x 2' 11")
Essential for the family is your downstairs loo! There’s an opaque window, radiator, low level WC and corner wash hand basin.
Utility / Boiler Room : 2.07m x 1.71m (6' 9" x 5' 7")
The perfect place to keep your domestic cleaning out of the kitchen with ample space and plumbing for your automatic washing machine, tumble dryer and freezer. Your Air Source Heat pump is also installed here.
FIRST FLOOR
Landing:
At the top of the first flight of stairs, your stunning Landing features a fitted carpet, a window to front aspect and doors lead off to all first-floor rooms. Your airing cupboard is also housed here with your central heating boiler.
Bedroom 1: 4.70m x 3.80m (15' 5" x 12' 6") into bay
Your beautiful Master features a sanded wood floor underfoot, a large bay window to front aspect, old school radiator and feature fireplace.
Bedroom 2: 4.40m x 3.80m (14' 5" x 12' 6")
Across the landing, Bedroom 2 features a window to front aspect, fitted carpet, built in wardrobe, radiator and pedestal sink.
Bedroom 3: 4.75m x 3.22m (15' 7" x 10' 7")
Located at the rear of the house, Bedroom 3 features a window to rear aspect, fitted carpet, radiator and pedestal sink.
Bathroom: 2.33m x 1.80m (7' 8" x 5' 11")
A suite comprises of a vanity wash hand basin and panel bath with shower over. Tiling has been applied to walls, there’s an opaque window and vinyl floor covering.
WC: 1.80m x 0.94m (5' 11" x 3' 1")
Separate to your Bathroom including a tiled floor and opaque window.
Bedroom 4: 3.35m x 3.22m (11' x 10' 7")
Another good size double with a window to rear aspect, fitted carpet, radiator and pedestal sink.
SECOND FLOOR
Landing:
Your top floor ‘gallery’ style Landing features a sanded wood floor, old school radiator and dormer window to front aspect.
Shower Room: 2.28m x 1.39m (7' 6" x 4' 7")
This modern contemporary ‘Wetroom’ features ceramic tiling to all walls and floor, a vanity wash handbasin, low level WC and shower area. A chrome heated towel rail radiator adds to the contemporary feel and an opaque window allows plenty of natural daylight.
Bedroom 5: 4.76m x 4.36m (15' 7" x 14' 4")
This beautiful Bedroom features a dormer window to front and a ‘velux’ style rooflight, sanded wood floor, feature fireplace, radiator and eaves storage.
Bedroom 6: 4.36m x 3.10m (14' 4" x 10' 2")
The smallest of the six is still a good size and features a dormer window to side aspect, ‘velux’ style rooflight, fitted carpet, radiator and eaves storage.
OUTSIDE
Front Garden & Driveway:
A very imposing front aspect with a wall, wrought iron gates are allows access to your path leading up to your front door and another double gate allowing vehicular access to your shingle driveway.
Rear Garden:
Your private rear Garden is enclosed by wall and fence to all sides and features gates from the front drive and out to you rear drive behind. Mainly laid to lawn, there’s also patios, perfect for sitting out or even a spot of alfresco dining. Your personal door leads you in to your Garage.
Garage & Rear Driveway:
You will also benefit from more parking accessed from a driveway to the rear of the property and gives access to your Garage.
SUMMARY:
If you dream of living by the sea in a beautiful period property and require lots of bedrooms, this could be the one for you. Beautifully presented with many original features and some modern upgrades such as the contemporary Shower Room, Air Source Heat Pump with the fusion of high ceilings and that wonderful farmhouse style Kitchen Breakfast Room, it is a truly wonderful family home. To view this magnificent property call us now on the numbers on page one of this brochure..
Brochures
Brochure 1- COUNCIL TAXA payment made to your local authority in order to pay for local services like schools, libraries, and refuse collection. The amount you pay depends on the value of the property.Read more about council Tax in our glossary page.
- Band: D
- PARKINGDetails of how and where vehicles can be parked, and any associated costs.Read more about parking in our glossary page.
- Off street
- GARDENA property has access to an outdoor space, which could be private or shared.
- Yes
- ACCESSIBILITYHow a property has been adapted to meet the needs of vulnerable or disabled individuals.Read more about accessibility in our glossary page.
- Ask agent
London Road South, Lowestoft, NR33
Add an important place to see how long it'd take to get there from our property listings.
__mins driving to your place
Get an instant, personalised result:
- Show sellers you’re serious
- Secure viewings faster with agents
- No impact on your credit score



Your mortgage
Notes
Staying secure when looking for property
Ensure you're up to date with our latest advice on how to avoid fraud or scams when looking for property online.
Visit our security centre to find out moreDisclaimer - Property reference oeeal_380726999. The information displayed about this property comprises a property advertisement. Rightmove.co.uk makes no warranty as to the accuracy or completeness of the advertisement or any linked or associated information, and Rightmove has no control over the content. This property advertisement does not constitute property particulars. The information is provided and maintained by One Estate Agents, Gorleston-on-Sea. Please contact the selling agent or developer directly to obtain any information which may be available under the terms of The Energy Performance of Buildings (Certificates and Inspections) (England and Wales) Regulations 2007 or the Home Report if in relation to a residential property in Scotland.
*This is the average speed from the provider with the fastest broadband package available at this postcode. The average speed displayed is based on the download speeds of at least 50% of customers at peak time (8pm to 10pm). Fibre/cable services at the postcode are subject to availability and may differ between properties within a postcode. Speeds can be affected by a range of technical and environmental factors. The speed at the property may be lower than that listed above. You can check the estimated speed and confirm availability to a property prior to purchasing on the broadband provider's website. Providers may increase charges. The information is provided and maintained by Decision Technologies Limited. **This is indicative only and based on a 2-person household with multiple devices and simultaneous usage. Broadband performance is affected by multiple factors including number of occupants and devices, simultaneous usage, router range etc. For more information speak to your broadband provider.
Map data ©OpenStreetMap contributors.





