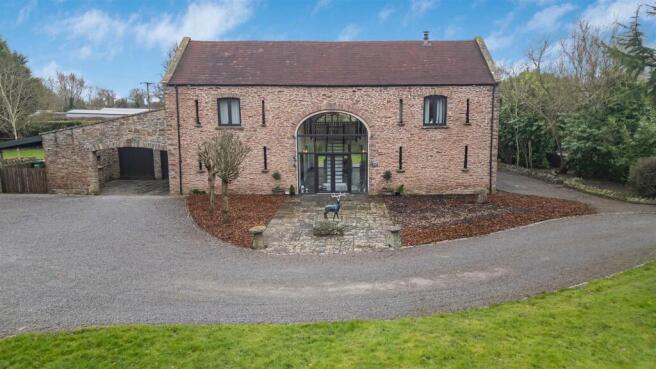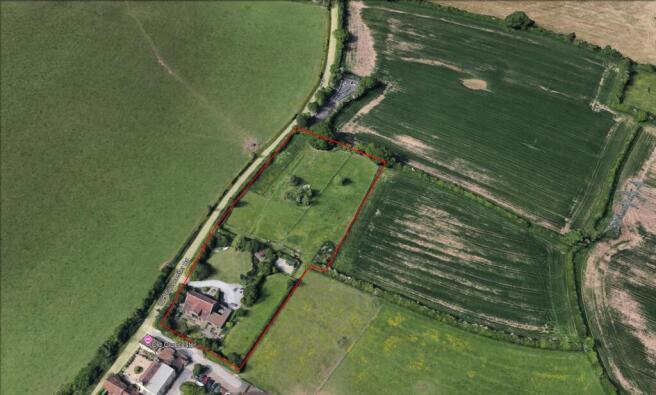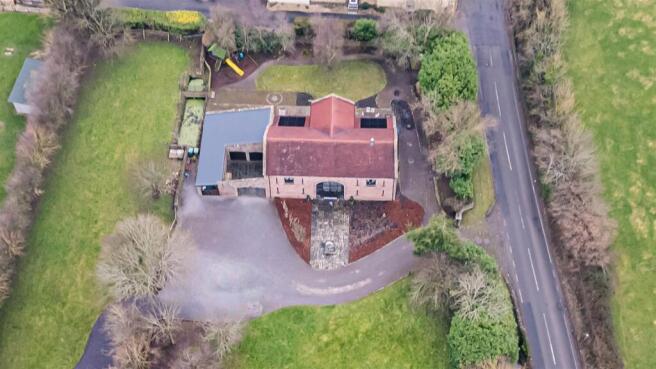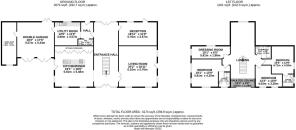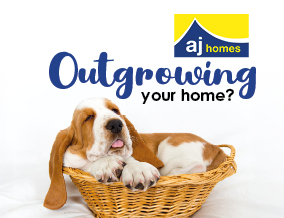
4 bedroom barn conversion for sale
The Barn, Old Gloucester Road, Winterbourne, BRISTOL, Gloucestershire

- PROPERTY TYPE
Barn Conversion
- BEDROOMS
4
- BATHROOMS
3
- SIZE
Ask agent
- TENUREDescribes how you own a property. There are different types of tenure - freehold, leasehold, and commonhold.Read more about tenure in our glossary page.
Freehold
Key features
- Detcahed Barn
- Quadruple Garage & Double Garage
- Four Bedrooms
- Circa 3.0 Acres
- Solar and Air Source Heat Pump
- UnderFloor Heating
- Two Reception Rooms
Description
With four well-appointed bedrooms, this home provides ample space for families or those seeking a comfortable retreat. Each bedroom is designed to offer a peaceful sanctuary, ensuring restful nights and rejuvenating mornings. The three bathrooms are thoughtfully designed, catering to the needs of a busy household while maintaining a sense of elegance.
The barn conversion showcases stunning architectural features, with high ceilings and exposed beams that highlight its historical character. Large windows allow natural light to flood the interior, creating a warm and inviting atmosphere throughout the home.
Situated on the Old Gloucester Road, this property enjoys a convenient location with easy access to local amenities, schools, and transport links, making it an ideal choice for families and professionals alike. The surrounding area offers a delightful mix of countryside and community, providing a perfect backdrop for a tranquil lifestyle.
In summary, The Barn is a remarkable property that combines the charm of a traditional barn with the comforts of modern living. With its generous living spaces, beautiful bedrooms, and prime location, this home is a rare find in the heart of Gloucestershire. Do not miss the opportunity to make this stunning barn conversion your new home.
Hallway - With feature double glazed arch window to the front and rear, vaulted style ceiling with exposed beams, exposed stone walling, stairs case rising to the first floor, wall light points, glazed doors to the kitchen, glazed doors to the dining room, alarm control panel. Under floor heating.
Living Room - 5.76 x6.16 (18'10" x20'2") - Feature stone built fireplace with wood burning stove, two double glazed windows to the front, two double glazed windows to the side, exposed beamed ceiling, under floor heating, glazed double doors to the hallway, glazed door to the side, smoke detector, telephone point, spot lighting.
Kitchen - 5.81 x 5.48 (19'0" x 17'11") - Double glazed door to side, two double glazed windows to side and front. Large island with integrated bin, dishwasher and induction hob with built-in extractor Inset sink with Cooker hot water tap. A range of wall, base and larder cupboards. With integrated fridge and freezer, oven, combination oven and warming drawer. Double larder cupboard with pull out drawers and shelving. Under floor heating.
Study / Reception - 5.76 x 3.57 (18'10" x 11'8") - Double glazed window to the rear, glazed door to the rear, vaulted style ceiling with exposed ceiling beams, exposed stone walling.
Rear Hall - Vaulted style ceiling with exposed beams, exposed stone walling, double glazed and French doors to the rear, under flooringheating, wooden door to the utility room, wooden door to the cloakroom.
Cloakroom - 2.33 x 1.01 (7'7" x 3'3") - Low level WC, vanity hand wash basin with mixer tap and part panelled walls.
Utility Room - 3.9 x 3.57 (12'9" x 11'8") - Double glazed window to rear, a range of base units with space for washing machine stainless steel sink with mixer tap and drainer to splashback and extractor. Plant room with controls for solar panels and air source heat pump controls. Door to double garage.
Mezzanine - Vaulted style ceiling with exposed wooden beams, balustrade, feature archway with exposed stone walling, radiator, telephone point. wall light points.
Workshop - 6.45 x 2.26 (21'1" x 7'4") - Window to the front, door to the rear, exposed stone walling, door to the garage.
Bedroom 1 - 5.81 x 4.2 (19'0" x 13'9") - Two double glazed windows to the front, two double glazed windows to the side, radiator, television point. Door to Ensuite.
En Suite - 2.28 x 1.78 (7'5" x 5'10") - Double shower cubicle with mains shower, low level WC, vanity hand wash basin with mixer tap and tiled splashback, shaver point heated towel rail and window to front.
Bedroom 2 - 4.71 x 4.2 (15'5" x 13'9" ) - Two double glazed windows to the side, radiator, television point, access to the loft space. Door to:
Ensuite - 1.96 x 1.73 (6'5" x 5'8") - Windows to the front and side, panelled bath, low level w.c., pedestal wash hand basin, part tiled walls, ceiling spot lighting, tiled flooring, radiator.
Bedroom 3 - 4.03 x 3.28 (13'2" x 10'9") - Two double glazed windows to the front, radiator, television point.
Bedroom 4 / Dressing Room - 5.81 x 1.96 (19'0" x 6'5" ) - Double glazed windows to the side and rear, access to the loft space.
Bathroom - 2.4 x 1.96 (7'10" x 6'5" ) - Double glazed window to the rear, bath with mixer taps and shower attachment over, wall mounted wash hand basin, heated towel rail, low level w.c., ceiling spot lighting, tiled flooring, tiled walls.
Land And Gardens - Accessed via double electric metal gates, gravelled driveway providing off street parking for several vehicles, lawned area, mature trees and hedging, lighting, gravelled area to the side, gate leading to the rear paddock, gate leading to the side paddock, covered area next to property providing wood storage area.
REAR GARDEN Stone walling, paved patio, planted borders, outside tap, wooden door to the workshop mature shrubs and trees, wooden double doors to the garage, pergola, external power and lighting, water feature, wooden bridge leading to side paddock.
SIDE PADDOCK 71m x 17m extending to 20m approx. Enclosed by fencing natural hedging and some stone walling, and mainly lawned.
ADDITIONAL PADDOCKS Additional paddocks to the front totalling approx. two acres. They are currently separated into three paddocks with gates and fencing.
Double Garage - Access by wooden gates to the front, door leading to the workshop, power and lighting, exposed stone walling, wooden gates to the rear, door to the utility room.
Quadruple Garage - With light and power and four electric roller doors.
Spcification - Install Air Source Heat Pump - March 2022
Install Solar Panels – November 2022
Roof Replacement – October 2022
Install Underfloor heating system – March 2022
New Kitchen, Oak flooring – April 2022
Replacement Windows fitted – November 2022
New Wood Burning Stove installed – January 2023
Damp Proofing – April 2024
Garage Roof replacement – November 2022
Detached Garage built – March 2023
•Air Source Heat Pump was installed under a RHI grant which pays back £486 Quarterly and will continue until March 2029. The payments will be transferred to the new owner.
•Solar Panels are connected through a Smart Meter which exports excess electricity back to the grid to reduce bills.
•Underfloor Heating is controlled by Wifi room stats and can be controlled by App on phone or by individual room stats.
Brochures
The Barn, Old Gloucester Road, Winterbourne, BRIST- COUNCIL TAXA payment made to your local authority in order to pay for local services like schools, libraries, and refuse collection. The amount you pay depends on the value of the property.Read more about council Tax in our glossary page.
- Band: G
- PARKINGDetails of how and where vehicles can be parked, and any associated costs.Read more about parking in our glossary page.
- Yes
- GARDENA property has access to an outdoor space, which could be private or shared.
- Yes
- ACCESSIBILITYHow a property has been adapted to meet the needs of vulnerable or disabled individuals.Read more about accessibility in our glossary page.
- Ask agent
Energy performance certificate - ask agent
The Barn, Old Gloucester Road, Winterbourne, BRISTOL, Gloucestershire
Add an important place to see how long it'd take to get there from our property listings.
__mins driving to your place
Get an instant, personalised result:
- Show sellers you’re serious
- Secure viewings faster with agents
- No impact on your credit score
Your mortgage
Notes
Staying secure when looking for property
Ensure you're up to date with our latest advice on how to avoid fraud or scams when looking for property online.
Visit our security centre to find out moreDisclaimer - Property reference 33687154. The information displayed about this property comprises a property advertisement. Rightmove.co.uk makes no warranty as to the accuracy or completeness of the advertisement or any linked or associated information, and Rightmove has no control over the content. This property advertisement does not constitute property particulars. The information is provided and maintained by A J Homes, Winterbourne. Please contact the selling agent or developer directly to obtain any information which may be available under the terms of The Energy Performance of Buildings (Certificates and Inspections) (England and Wales) Regulations 2007 or the Home Report if in relation to a residential property in Scotland.
*This is the average speed from the provider with the fastest broadband package available at this postcode. The average speed displayed is based on the download speeds of at least 50% of customers at peak time (8pm to 10pm). Fibre/cable services at the postcode are subject to availability and may differ between properties within a postcode. Speeds can be affected by a range of technical and environmental factors. The speed at the property may be lower than that listed above. You can check the estimated speed and confirm availability to a property prior to purchasing on the broadband provider's website. Providers may increase charges. The information is provided and maintained by Decision Technologies Limited. **This is indicative only and based on a 2-person household with multiple devices and simultaneous usage. Broadband performance is affected by multiple factors including number of occupants and devices, simultaneous usage, router range etc. For more information speak to your broadband provider.
Map data ©OpenStreetMap contributors.
