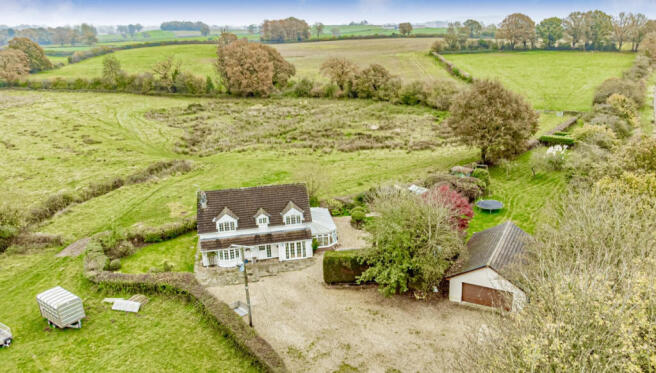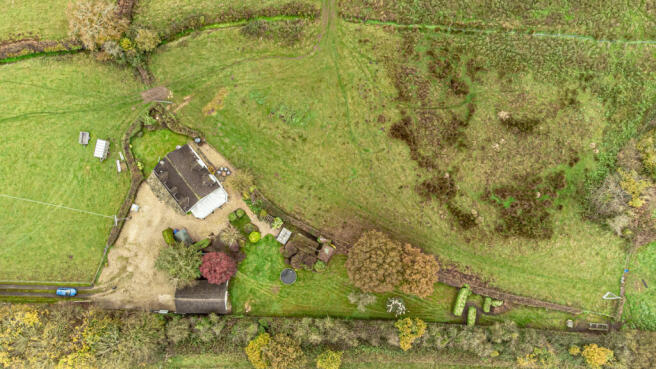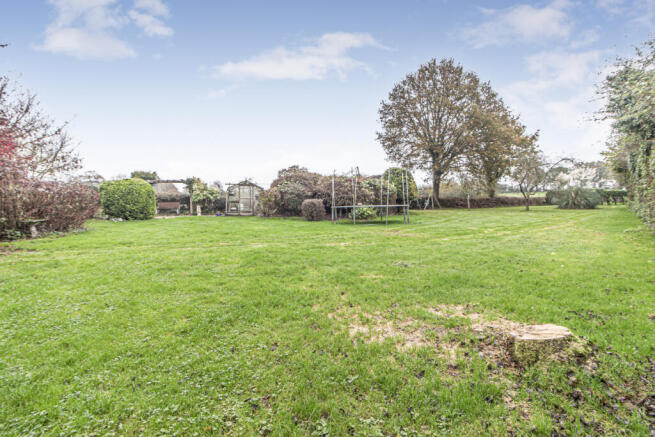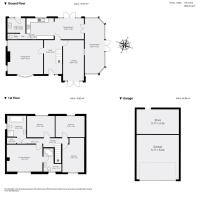
Wern y Court, Usk, NP15

- PROPERTY TYPE
Farm House
- BEDROOMS
4
- BATHROOMS
2
- SIZE
Ask agent
- TENUREDescribes how you own a property. There are different types of tenure - freehold, leasehold, and commonhold.Read more about tenure in our glossary page.
Freehold
Key features
- Stunning four-bedroom detached countryside home at the end of a private driveway with picturesque views from every window.
- Newly fitted open-plan kitchen and dining room with French doors leading to the rear garden and uninterrupted countryside views.
- Upstairs there are four double bedrooms, master with ensuite.
- An expansive conservatory leads from the dining room, opening out onto the garden.
- Located just outside the historic Raglan village, close to amenities, Raglan Castle, and well-connected to Abergavenny, Monmouth, and South Wales.
- Great gardens surround the property with various peaceful sitting areas.
Description
Entering the home, you are greeted by a spacious and welcoming entrance hallway. The hallway features a tiled floor that adds sophistication and durability, making it perfect for family life. Oak doors lead off to various rooms on the ground floor. The neutral decor in the hallway creates an inviting environment, offering a blank canvas to make the space your own.
The lounge serves as the heart of the home, offering a generous, bright area . Dual-aspect windows allow natural light to flood the room, enhancing the sense of openness and the connection to the countryside beyond. A charming bay window adds additional light and provides a cosy spot for reading or enjoying the scenic views. This room features a stunning log burner set within a feature fireplace. This lounge space is ideal for hosting gatherings with friends and family or for relaxing on a quiet night in.
Adjacent to the lounge is a versatile room with patio doors that open out to the garden, blurring the lines between indoors and outdoors. Currently set up as a games room, this adaptable space could easily be transformed to suit personal needs, whether as a home bar, study, or quiet reading nook. The patio doors invite abundant natural light and provide easy access to the garden, making this room perfect for al fresco entertaining or simply enjoying the fresh air and countryside views.
The newly fitted kitchen combines modern amenities with thoughtful design and high-end finishes. Equipped with a 5-ring gas hob and a modern extractor hood. The double oven allows for efficient cooking and baking, catering to large gatherings or family meals with ease. An instant hot water tap is a convenient addition, ensuring you’ll never have to wait for boiling water.
The kitchen’s aesthetics are equally impressive, with quartz countertops that provide both durability and luxury. Glass-tiled splashbacks add a modern touch while being easy to clean. An inset basin with an instant boiling water tap is perfect for those who enjoy a quick cup of tea or need hot water on demand. Soft-close doors and drawers enhance the kitchen’s polished look, while ample storage solutions keep everything organised and within reach.
A door from the kitchen leads to the utility room, which adds functionality to the home’s layout. Here, you’ll find an additional sink, plumbing for a washing machine, and convenient access to the outdoors. There is a downstairs WC, making it an ideal addition for busy households and minimising traffic throughout the home.
The kitchen opens into the dining room, a space designed for family meals and social gatherings. Ceramic tiled flooring continues from the kitchen into the dining room, creating a cohesive look and ensuring easy maintenance. French doors from the dining room open out to the rear garden. The open-plan design of the kitchen and dining room enhances the sense of space and light, making this area the focal point for family interactions.
A conservatory leads from the dining room offering views over the gardens. Tiled flooring adds durability, while a wall-mounted fire makes this space comfortable year-round. Doors to the side allow direct access to the garden, making the conservatory an ideal location for morning coffee or evening relaxation while soaking up the views.
Off the hallway there is a games room with french doors leading to the front, an ideal office space.
Upstairs, there are four generously-sized bedrooms, all with beautiful countryside views. The master bedroom is a spacious room, featuring an ensuite bathroom with a full bath suite, low-level WC, and wash hand basin. Wooden flooring flows throughout the entire first floor, adding warmth and continuity. Each bedroom has been designed to take advantage of the property’s location, with windows framing the surrounding fields and hills, creating a serene and picturesque atmosphere in every room.
The family bathroom is both spacious and well-appointed, with a modern white suite that includes a paneled bath, separate double shower cubicle, WC, and wash basin. Tiled floors and walls contribute to the bathroom’s contemporary and functional design, ensuring it is easy to maintain while adding a touch of elegance. This bathroom is ideal for busy family mornings or relaxing evening routines, providing a space that combines beauty with practicality. The solid oak doors continue on the first floor.
Outside, the property offers a variety of spaces to enjoy the outdoors. A large detached garage with a remote-control door provides ample storage or workshop space, making it ideal for vehicles, tools, or hobbyists. To the rear of the garage is an additional outdoor office or workshop, a perfect setup for those who work from home or have creative pursuits. This separate space offers peace and quiet, away from the main living areas, making it suitable for focused work or artistic endeavors.
The gardens surround the property, creating a lush and private oasis that backs onto open fields for a truly scenic outlook. A patio area spans the rear and side of the home, accessible from both the dining room and conservatory, providing an ideal setting for relaxing or entertaining outdoors. The patio is the perfect spot for soaking up the sun, hosting barbecues, or simply taking in the panoramic views that stretch out across the countryside.
Situated near Raglan, the property benefits from the charm and convenience of this historic village, known for its stunning 15th-century Raglan Castle, which stands as a reminder of the area’s rich heritage. Raglan village offers a welcoming community with essential amenities, including local shops and a well-regarded primary school. The village has retained its historic character and offers a peaceful lifestyle while providing excellent access to surrounding towns and cities.
For those who value convenience, Raglan’s location is ideal. The village enjoys easy transport links to Abergavenny, Monmouth, and the wider South Wales area, making it perfect for commuters and families alike. The A40 is nearby, connecting residents quickly to larger towns, while maintaining the rural atmosphere that makes this area so appealing. The area offers numerous scenic walks and outdoor activities, with the Brecon Beacons National Park just a short drive away, presenting opportunities for hiking, cycling, and exploring some of Wales’s most breathtaking landscapes.
This home is a rare find, combining modern amenities with countryside charm and the vibrant community life of Raglan. Ideal for families or those looking for peace and privacy, it offers an exceptional living experience in a beautiful rural setting. With its expansive living spaces and remarkable surroundings, this property is more than just a house; it’s a lifestyle.
Brochures
Brochure 1- COUNCIL TAXA payment made to your local authority in order to pay for local services like schools, libraries, and refuse collection. The amount you pay depends on the value of the property.Read more about council Tax in our glossary page.
- Ask agent
- PARKINGDetails of how and where vehicles can be parked, and any associated costs.Read more about parking in our glossary page.
- Yes
- GARDENA property has access to an outdoor space, which could be private or shared.
- Yes
- ACCESSIBILITYHow a property has been adapted to meet the needs of vulnerable or disabled individuals.Read more about accessibility in our glossary page.
- Ask agent
Wern y Court, Usk, NP15
Add an important place to see how long it'd take to get there from our property listings.
__mins driving to your place
Get an instant, personalised result:
- Show sellers you’re serious
- Secure viewings faster with agents
- No impact on your credit score
Your mortgage
Notes
Staying secure when looking for property
Ensure you're up to date with our latest advice on how to avoid fraud or scams when looking for property online.
Visit our security centre to find out moreDisclaimer - Property reference RX536401. The information displayed about this property comprises a property advertisement. Rightmove.co.uk makes no warranty as to the accuracy or completeness of the advertisement or any linked or associated information, and Rightmove has no control over the content. This property advertisement does not constitute property particulars. The information is provided and maintained by TAUK, Covering Nationwide. Please contact the selling agent or developer directly to obtain any information which may be available under the terms of The Energy Performance of Buildings (Certificates and Inspections) (England and Wales) Regulations 2007 or the Home Report if in relation to a residential property in Scotland.
*This is the average speed from the provider with the fastest broadband package available at this postcode. The average speed displayed is based on the download speeds of at least 50% of customers at peak time (8pm to 10pm). Fibre/cable services at the postcode are subject to availability and may differ between properties within a postcode. Speeds can be affected by a range of technical and environmental factors. The speed at the property may be lower than that listed above. You can check the estimated speed and confirm availability to a property prior to purchasing on the broadband provider's website. Providers may increase charges. The information is provided and maintained by Decision Technologies Limited. **This is indicative only and based on a 2-person household with multiple devices and simultaneous usage. Broadband performance is affected by multiple factors including number of occupants and devices, simultaneous usage, router range etc. For more information speak to your broadband provider.
Map data ©OpenStreetMap contributors.






