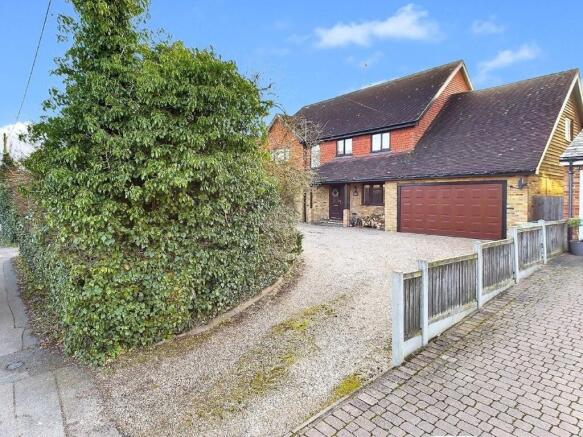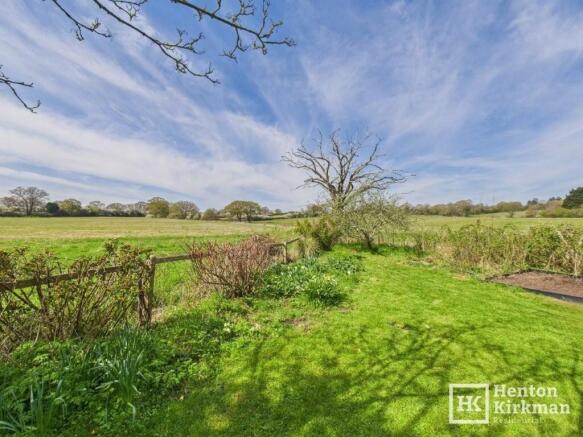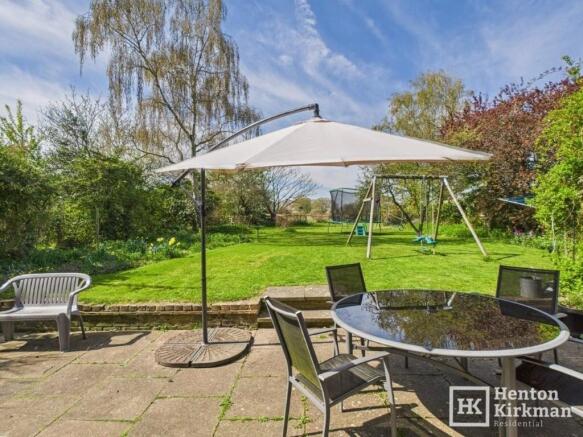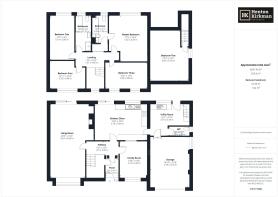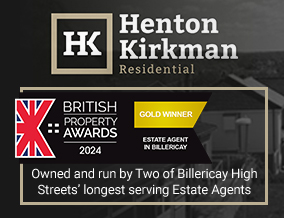
Kennel Lane, Great Burstead, Billericay, CM11 2SU

- PROPERTY TYPE
Detached
- BEDROOMS
5
- BATHROOMS
2
- SIZE
2,700 sq ft
251 sq m
- TENUREDescribes how you own a property. There are different types of tenure - freehold, leasehold, and commonhold.Read more about tenure in our glossary page.
Freehold
Key features
- 2,500 sq ft Detached Farmhouse backing directly onto farmland, thus enjoying lovely rural views
- Five bedrooms, including the 5th Bedroom which is above the garage with its own separate staircase
- 125ft x 60ft West-facing Garden with seamless transition to the countryside beyond
- Huge 28ft x 17ft max Lounge with wood-burning Stove plus a separate Family Room/Playroom as well
- Spacious 20ft x 14ft Kitchen/Diner with patio doors to Garden and farmhouse-style oak effect units
- Very large Utility Room accessing WC, Garage and second staircase rising to the huge 5th Bedroom
- 17ft x 14ft Master bedroom with fabulous country views, Ensuite Bathroom and fitted wardrobes
- All of the other bedrooms are big - master bedroom sizes in their own rights!
- Integral garage (20ft x 16ft) with potential for conversion to more living space or Annexe
- Walking distance of shops, schools, two great pubs/restaurants; just over a mile to High Street
Description
Wake up to country views in this Five Detached Farmhouse, built in the 1980's as the new farmhouse for the Farm directly behind, and with the 125ft max x 60ft West facing Garden enjoying great sunsets, and providing a seamless transition to the rural landscape beyond.
The property is now fairly dated throughout, but this is hugely outweighed by the balance of its huge potential, semi-rural setting in Great Burstead Village (on the border of Billericay) and its practical convenience - it is within easy walking distance of local shops (including a Tesco Express, great schools and pub/restaurants, and the High Street itself is only just over a mile away.
The fields behind are ancient and ideal for rambling - one of the footpaths taking you through the farm and up to Noak Hill Road, and the beautiful and historic 12th Century St Mary Magdalene Church is only a 4 min stroll away too.
The property presents an exciting blank canvas for those looking to create their dream countryside home and the possibilities for customisation are boundless - from transforming the Integral garage with its overhead Bedroom and the huge Utility Room behind the garage into a self-contained Annex Wing or to reimagining the spacious interiors to create a contemporary living space while preserving the property's inherent charm.
Key Features include a large Entrance Porch with large understairs storage leading into the Hallway, huge Lounge (28ft x 16ft 6") with a modern wood-burning Stove and rural views, a Second Living Room (presently used as a Family Room/Playroom, the Heart-of-the-Home 20ft x 14ft Kitchen/Diner, surprisingly large Utility Room/Area (15ft x 12ft housing a second staircase accessing the huge 5th Bedroom over the Garage), a ground floor WC and the equally spacious upstairs - housing the four really big double bedrooms and the main Bathroom.
The 17ft x 15ft Master Bedroom has its own Ensuite Bathroom and the Garage measures nearly 20ft x 16ft.
VERSATILE SPACE: The fifth bedroom above the garage, accessed via the utility room staircase, offers incredible potential. Combined with the garage and utility spaces, this could be converted into a self-contained annex or extended living accommodation.
This property represents a rare opportunity to acquire a substantial home in an idyllic setting with exceptional potential for personalisation. The combination of generous proportions, versatile layout, and countryside location creates the perfect foundation for creating a truly unique family Home.
Viewing is essential to appreciate this property's position, potential, and character.
The Accommodation
ENTRANCE PORCH 8ft 4" x 5ft (2.54m x 1.52m)
An internal door on the left opens to reveal a surprisingly large under-stairs storage cupboard (going right the way round under the stairs), with a light.
A rear glazed door with glazed side panels ushers natural light into the hall beyond.
HALL 12ft x 5ft 5" (3.66m x 1.65m)
All the doors off the hall are glazed, and along with the glasswork from the Porch and the feature arched window on the half landing, makes for a very well-lit inner hall.
LOUNGE 28ft 5" x 16ft 6" narrowing to 13ft 4" (8.66m x 5.03m > 4.06m)
Stretching from the front to the back of the house, this huge main living room has as its focal point, a large wood-burning Stove within the striking full-height brick Fireplace.
The wide patio doors not only provide convenient garden access but frame the Countryside views beyond.
FAMILY/PLAYROOM 13ft 6" x 10ft 6" (4.11m x 3.20m)
A versatile additional reception room providing flexibility for various uses, from a formal dining room to a home office or as a playroom - as it is presently used as.
KITCHEN/DINER 19ft 9" x 13ft 8" (6.02m x 4.17m)
Functioning as the home's natural Hub, this spacious farmhouse-style kitchen has plenty of room for a full-size dining table as well as providing lots of storage within the antique oak-style fitted kitchen units.
There's a built-in Gas Hob with an Extractor above, built-in Multifunction Oven, and a space for a dishwasher. (The current owners keep a large American-style fridge freezer in the adjoining utility room).
Up on the wall is a Potterton 'Profile' boiler serving the gas central heating and hot water.
Afternoon sun streams through the patio doors and large window above the sink, the eyes being led to the lovely rural outlook beyond.
UTILITY ROOM 14ft 9" x 12ft 1" narrowing to 8ft 3" (4.50m x 3.68m narrowing to 2.51m)
This expansive space currently serves as a large utility area with a second sink, spaces for the washing machine and tumble dryer, and room for the current owner's American style Fridge/Freezer.
The ground floor WC room has been sectioned off by simple plasterboard partition walls, and we see on the far wall of the utility room a second staircase going up to the large fifth bedroom over the garage.
The rear window with its adjoining part-glazed door leads straight out to the garden and a lockable courtesy door provides easy access to the integral garage.
We think this utility rooms' true value lies in its adaptability. It could also form part of a self-contained ground floor Annex, or be incorporated into a two-story extension of living space as a secondary staircase already connects this area to the fifth bedroom above the garage.
GROUND FLOOR WC 8ft x 3ft 5" (2.44m x 1.04m)
Whilst dated, the suite remains fully functional and benefits from natural light through a side facing window.
INTEGRAL GARAGE 19ft 7" x 15ft 10" (5.97m x 4.83m)
With a wide up-and-over door, a side window for natural light, and a recess housing a modern electrical consumer unit.
This area presents perhaps the property's most exciting transformation opportunity. Its generous size and existing services make it ideal for conversion into additional living accommodation, whether that is part of the self-contained annex or as an extension to the main house.
Staircase from Utility Room rising to:
ATTIC ROOM/5TH BEDROOM 19ft 2" x 13ft 8" (5.85m x 4.2m)
This huge and very spacious room, directly over the garage, has both a side-facing window and rear-facing skylight for plenty of natural light.
It makes for a very versatile area which could serve numerous functions - from a teenager's retreat, to a home office, or as part of the self-contained Annex arrangement.
Back into the Main House, and the return staircase from the Hall rises up to:
1ST FLOOR LANDING
A spacious landing, nice and bright due to the feature front-facing arched window.
A surprisingly generous airing cupboard sits behind wide double doors, cleverly accessible from both the landing and via another door from the other side, within the Ensuite bathroom.
MASTER BEDROOM 17ft 3" x 14ft 7" (5.26m x 4.45m)
This room impresses with its size and commanding views over the farmland behind - a reminder of the property's farming heritage.
Along the right wall is a range of fitted wardrobes with a central set of drawers.
ENSUITE BATHROOM 10ft 8" x 5ft 9" (3.25m x 1.75m)
Large enough for its full-size bath along with pedestal basin, close-coupled WC, and bidet.
The internal door on the left opens to reveal the huge airing cupboard measuring 5ft 10" x 2ft 9" (1.78m x 0.84m) approximately. So if you were prepared to relocate the hot water cylinder somewhere else, this could be a superb spot for a large walk-in shower as well.
With a rear-facing window for natural light.
BEDROOM TWO 17ft 1" x 9ft 3" (5.21m x 2.82m)
Rivalling many a master bedroom in size and sharing the same country views.
BEDROOM THREE 15ft 9" x 10ft (4.80m x 3.05m)
This fabulous size bedroom has two windows for maximum light, both enjoying pleasant front views over the street.
BEDROOM FOUR 13ft 4" x 11ft (4.06m x 3.35m)
Another good-size double bedroom with a wide front-facing window.
BATHROOM 13ft 6" x 5ft 6" (4.11m x 1.68m)
A great size, refitted family bathroom with more than enough room for both the 3ft 8" x 2ft 5" (1.12m x 0.74m) corner Shower with its electric shower, as well as a full-size bath.
A refitted Laufen semi-pedestal basin and close-coupled WC complete the suite.
Attractive ceramic tilework complements, there is inset downlighting, and a rear-facing window for plenty of natural light.
EXTERIOR - FRONT
To the front is an In/Out Drive with tall shrubs providing a degree of privacy from the road.
There is access on one side, alongside the INTEGRAL GARAGE (19ft 7" x 15ft 10" or 5.97m x 4.83m).
EXTERIOR - REAR GARDEN 125ft max x 61ft (38m x 18.6m)
As previously mentioned, the property backs directly onto open countryside, thus enjoying a fabulous outlook.
The garden itself commences with a paved patio with a step leading up to the lawn, and to the right, the well-constructed brick building houses two storage sheds.
BRICK OUTBUILDING 11ft 5" x 5ft 5" (3.48m x 1.65m)
With twin ledge & brace doors and a rear-facing window for natural light.
CONCLUSION
This substantial farmhouse offers that increasingly rare combination of space, location and potential, that many buyers seek.
Whilst requiring comprehensive modernisation throughout (with the exception of the refitted bathroom), this property represents an exceptional opportunity for those with vision.
Its 1980s construction provides a solid foundation, with recent redecoration of three of the bedrooms and the bathroom fitting already completed.
Council Tax
Basildon Council, Band D
- COUNCIL TAXA payment made to your local authority in order to pay for local services like schools, libraries, and refuse collection. The amount you pay depends on the value of the property.Read more about council Tax in our glossary page.
- Ask agent
- PARKINGDetails of how and where vehicles can be parked, and any associated costs.Read more about parking in our glossary page.
- Garage,Driveway,Off street
- GARDENA property has access to an outdoor space, which could be private or shared.
- Private garden,Patio,Enclosed garden,Rear garden,Back garden
- ACCESSIBILITYHow a property has been adapted to meet the needs of vulnerable or disabled individuals.Read more about accessibility in our glossary page.
- Ask agent
Energy performance certificate - ask agent
Kennel Lane, Great Burstead, Billericay, CM11 2SU
Add an important place to see how long it'd take to get there from our property listings.
__mins driving to your place
Get an instant, personalised result:
- Show sellers you’re serious
- Secure viewings faster with agents
- No impact on your credit score
Your mortgage
Notes
Staying secure when looking for property
Ensure you're up to date with our latest advice on how to avoid fraud or scams when looking for property online.
Visit our security centre to find out moreDisclaimer - Property reference ID2599. The information displayed about this property comprises a property advertisement. Rightmove.co.uk makes no warranty as to the accuracy or completeness of the advertisement or any linked or associated information, and Rightmove has no control over the content. This property advertisement does not constitute property particulars. The information is provided and maintained by Henton Kirkman Residential, Billericay. Please contact the selling agent or developer directly to obtain any information which may be available under the terms of The Energy Performance of Buildings (Certificates and Inspections) (England and Wales) Regulations 2007 or the Home Report if in relation to a residential property in Scotland.
*This is the average speed from the provider with the fastest broadband package available at this postcode. The average speed displayed is based on the download speeds of at least 50% of customers at peak time (8pm to 10pm). Fibre/cable services at the postcode are subject to availability and may differ between properties within a postcode. Speeds can be affected by a range of technical and environmental factors. The speed at the property may be lower than that listed above. You can check the estimated speed and confirm availability to a property prior to purchasing on the broadband provider's website. Providers may increase charges. The information is provided and maintained by Decision Technologies Limited. **This is indicative only and based on a 2-person household with multiple devices and simultaneous usage. Broadband performance is affected by multiple factors including number of occupants and devices, simultaneous usage, router range etc. For more information speak to your broadband provider.
Map data ©OpenStreetMap contributors.
