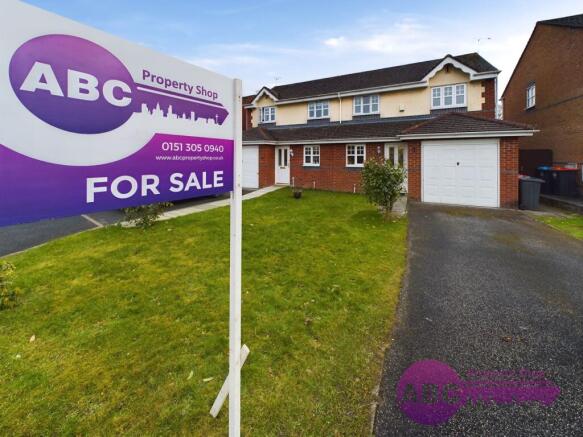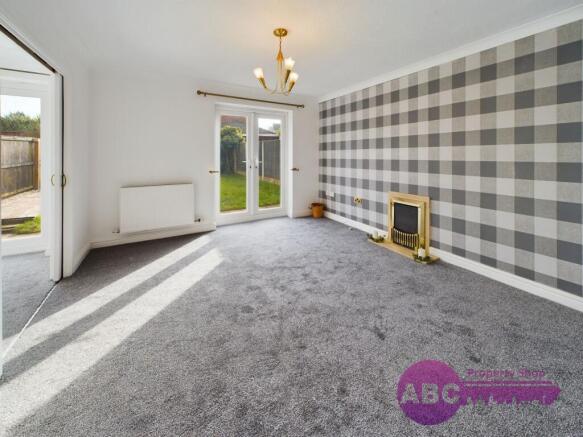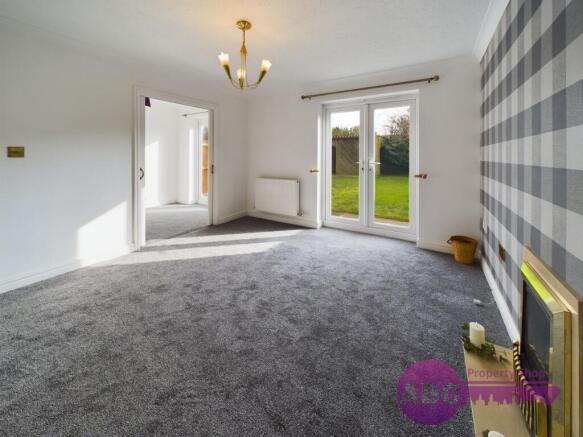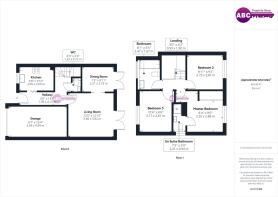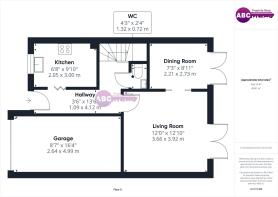The Beeches, Great Sutton, Ellesmere Port, CH66 4UJ

- PROPERTY TYPE
Semi-Detached
- BEDROOMS
3
- BATHROOMS
2
- SIZE
893 sq ft
83 sq m
Key features
- No Onward Chain
- Cul-De-Sac Location
- Leasehold (Option to Purchase Freehold)
- Turnkey Family Home
- Driveway & Garage
- Enclosed Rear Garden
- Three Double Bedrooms (One En-Suite)
- Council Tax Band B
Description
Offered with NO ONWARD CHAIN, this home is a perfect fit for families seeking modern comfort and convenience.
Step inside and be greeted by a spacious hallway leading to a beautifully appointed kitchen, featuring sleek beech-coloured units, marble-effect countertops, tiled splashbacks, and integrated appliances including a gas hob, electric oven, and extractor. There is also freestanding dishwasher which is included in the sale.
The heart of the home is the expansive living room, a haven of relaxation. With a welcoming gas fireplace, it's perfect for cosy evenings in, and the patio doors seamlessly connect to the garden, allowing light to flood the room and offering easy access to outdoor living. Adjacent to the living room is the dining room, also with patio doors leading to the garden, making it an ideal space for family meals or a versatile extra living area. In the hallway there is downstairs cloakroom with WC and basin.
Upstairs, you'll find three generously sized double bedrooms, including a rear-facing master suite complete with built-in wardrobes and an en-suite shower room. The family bathroom is equally as spacious as the bedrooms and features a bath with shower over, basin, and WC.
Externally, this home is equally impressive. A garage with an up-and-over door and electrics and plumbing for a washing machine provides ample storage space, while the driveway offers parking for two vehicles. The well-maintained front garden adds to the home's kerb appeal, while the expansive rear garden is an entertainer's dream. With a spacious patio area, lush lawn, and a decked area with electrics - perfect for your hot tub - this garden provides the ultimate outdoor retreat.
Don't miss the opportunity to make this dream home yours. Call today to arrange a viewing!
This property is leasehold, however there is the option to purchase the freehold. The ground rent is £75 Per Annum and there are 976 years remaining on the leasehold. There is a monthly service charge of £32 for the secure communal resident's garden, ideal for dog walking, picnics, and summer activities. Further details available on request.
Please Note: Any fixtures and fittings should be agreed upon with the seller. If ground rent or service charges apply, please have your solicitor confirm the details, as the information provided in this advert cannot be guaranteed. These details are intended as a general guide and do not form part of any offer or contract. Buyers should not rely solely on this information and are advised to carry out their own checks or inspections. No one working for this agency is authorised to make guarantees or promises about the property. All measurements are approximate, and we have not tested any equipment (such as gas, electrical, or heating systems), so buyers should ensure everything is in working order before making any legal commitments.
Council Tax Band: B (Cheshire West & Chester)
Tenure: Leasehold (976 years)
Ground Rent: £75 per year
Service Charge: £32 per month
This property is leasehold, however there is the option to purchase the freehold. The ground rent is £75 Per Annum and there are 976 years remaining on the leasehold. There is a monthly service charge of £32 for the secure communal resident's garden, ideal for dog walking, picnics, and summer activities. Further details available on request.
Entrance Hallway
4.12m x 1.09m
Carpeted, Radiator, Cloakroom.
Cloakroom
1.32m x 0.72m
WC, Basin, Radiator, Carpeted.
Kitchen
3m x 2.05m
Range of Wall & Base Units, Worktops, Integrated Gas Hob, Electric Oven, Extractor, Sink and Freestanding Dishwasher.
Living room
3.92m x 3.66m
Carpeted, Gas Fire, Radiator, Patio Doors to Garden.
Dining
2.73m x 2.21m
Carpeted, Radiator, Patio Doors to Garden.
Landing
1.9m x 0.93m
Carpeted.
Master bedroom
2.55m x 2.88m
Rear Facing, Mirrored Wardrobes, En Suite Bathroom, Carpeted, Radiator.
En-suite
2.21m x 0.94m
WC, Basin, Shower Unit, Radiator, Carpeted.
Bedroom 2
2.73m x 2.81m
Rear Facing, Carpeted, Radiator.
Bedroom 3
3.17m x 2.61m
Front Facing, Carpeted, Radiator.
Bathroom
2.47m x 1.67m
Bath, Shower Over, WC, Basin, Radiator, Vinyl Flooring.
Garage
4.99m x 2.64m
Up & Over Door, Electrics, Water & Plumbing for Washing Machine, Combi Boiler.
Rear Garden
Enclosed Garden, Lawn, Patio & Decked Area with Electrics. Side Access in addition to Patio Door access.
Brochures
Brochure- COUNCIL TAXA payment made to your local authority in order to pay for local services like schools, libraries, and refuse collection. The amount you pay depends on the value of the property.Read more about council Tax in our glossary page.
- Band: B
- PARKINGDetails of how and where vehicles can be parked, and any associated costs.Read more about parking in our glossary page.
- Yes
- GARDENA property has access to an outdoor space, which could be private or shared.
- Front garden,Enclosed garden,Rear garden,Communal garden
- ACCESSIBILITYHow a property has been adapted to meet the needs of vulnerable or disabled individuals.Read more about accessibility in our glossary page.
- Ask agent
The Beeches, Great Sutton, Ellesmere Port, CH66 4UJ
Add an important place to see how long it'd take to get there from our property listings.
__mins driving to your place
Get an instant, personalised result:
- Show sellers you’re serious
- Secure viewings faster with agents
- No impact on your credit score
Your mortgage
Notes
Staying secure when looking for property
Ensure you're up to date with our latest advice on how to avoid fraud or scams when looking for property online.
Visit our security centre to find out moreDisclaimer - Property reference RS0045. The information displayed about this property comprises a property advertisement. Rightmove.co.uk makes no warranty as to the accuracy or completeness of the advertisement or any linked or associated information, and Rightmove has no control over the content. This property advertisement does not constitute property particulars. The information is provided and maintained by ABC Property Shop, Ellesmere Port. Please contact the selling agent or developer directly to obtain any information which may be available under the terms of The Energy Performance of Buildings (Certificates and Inspections) (England and Wales) Regulations 2007 or the Home Report if in relation to a residential property in Scotland.
*This is the average speed from the provider with the fastest broadband package available at this postcode. The average speed displayed is based on the download speeds of at least 50% of customers at peak time (8pm to 10pm). Fibre/cable services at the postcode are subject to availability and may differ between properties within a postcode. Speeds can be affected by a range of technical and environmental factors. The speed at the property may be lower than that listed above. You can check the estimated speed and confirm availability to a property prior to purchasing on the broadband provider's website. Providers may increase charges. The information is provided and maintained by Decision Technologies Limited. **This is indicative only and based on a 2-person household with multiple devices and simultaneous usage. Broadband performance is affected by multiple factors including number of occupants and devices, simultaneous usage, router range etc. For more information speak to your broadband provider.
Map data ©OpenStreetMap contributors.
