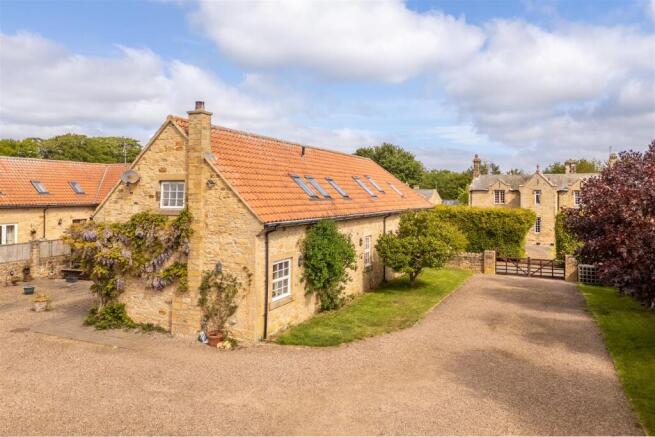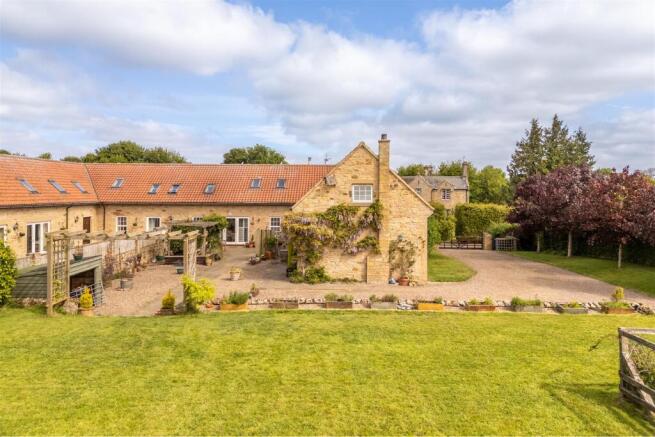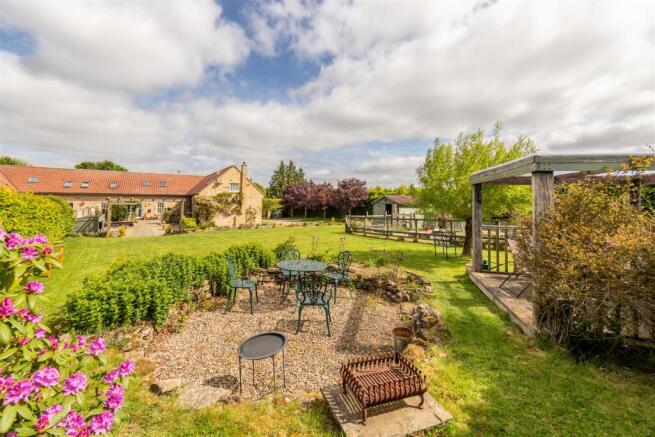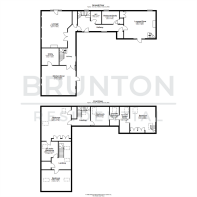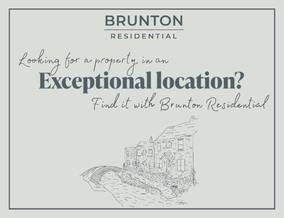
Sarahs Cottage, High Angerton, NE61

- PROPERTY TYPE
Semi-Detached
- BEDROOMS
4
- BATHROOMS
3
- SIZE
3,316 sq ft
308 sq m
- TENUREDescribes how you own a property. There are different types of tenure - freehold, leasehold, and commonhold.Read more about tenure in our glossary page.
Freehold
Key features
- FOUR BEDROOM SEMI-DETACHED BARN CONVERSION
- SOUGHT-AFTER LOCATION
- EXTENSIVE SOUTH-FACING GARDENS & GROUNDS
- LARGE DRIVEWAY & OFF-STREET PARKING
- THREE EN-SUITE BATH/SHOWER ROOMS
- TWO RECEPTION ROOMS & FARM HOUSE STYLE KITCHEN/DINER
- DESIRABLE COUNTRYSIDE POSITION
- BOASTING OVER 3,500 SQ FT
Description
This excellent semi-detached barn conversion forms former farm buildings in the picturesque hamlet of High Angerton, Northumberland. High Angerton is well placed close to the charming village of Hartburn and is located near Bolam Lake. This exclusive location offers significant advantages with its beautiful rural setting, yet with excellent access into the historic market town of Morpeth, which is placed just a short drive away, providing a fantastic selection of shops, restaurants, outstanding local schooling, and excellent transport links.
Also placed just a short drive away is the desirable village of Ponteland, again with its shops, cafes, restaurants and schooling.
This beautifully converted, stone built barn offers generous and versatile accommodation which is set over two floors and early viewings are deemed essential.
Part of the property is currently run as a highly successful holiday home generating and annual turnover in excess of £50,000. The business can be purchased with separate negotiation
Call our sales team today for more information on .
The internal accommodation comprises: Entrance hall with return staircase leading to the first-floor landing and ground floor guest cloakroom with WC. The ground floor comprises of two reception rooms, including a spacious open-plan kitchen/breakfast room with living area.
The first reception room, which is a good size, is located at the end of the hallway and offers a secondary staircase (leading to the first-floor bedroom space), with wooden flooring, store cupboard and door leading to the courtyard. The hallway then gives access to the first of two kitchens, this kitchen has been recently replaced to a high standard with wooden flooring and Belfast sink.
To the left-hand side of the entrance hall, a door leads into a secondary hall that gives access to the second reception room, which again is generous in size and is accessed via double doors with dual aspect windows, Inglenook fireplace with wood-burning stove and door leading out onto the side garden and driveway. The hallway then leads through to a second staircase which leads to the first floor with reading area.
Double doors then lead into the farm house style kitchen/breakfast room with tiled flooring, LPG Aga and doors leading out onto the front courtyard and gardens. To the rear of the kitchen a door leads into a good-sized utility room.
The stairs then lead to the first-floor landing with reading area and offers access to four generously sized bedrooms, along with three en-suite bathrooms/shower rooms. Two of the bedrooms benefit from built-in storage. The principal suite is a great size and enjoys access to a large en-suite bathroom which can also be accesses independently from the landing.
Externally, the property features a large, south-facing mature garden, which is mainly laid to lawn with well-stocked borders and paved entertaining terrace. A raised and covered pergola is positioned at the rear of the garden. The gardens also offer a vegetable garden space which is fenced and provides a greenhouse and timber garden store. The property also offers a second, larger garden that is accessed via a wooden pedestrian gate with hedged boundaries and chicken run. The entirety of the grounds and gardens extend to over 0.5 acres.
Off-street parking is available via a spacious gravel driveway, providing room for multiple vehicles, with wooden gates leading to the access road.
Well presented throughout, this excellent barn conversion demands an early inspection and viewings are strongly advised.
On The Ground Floor -
Hallway -
Lounge/Diner - 4.99m x 5.83m (16'4" x 19'2") - Measurements taken from widest points
Bedroom/Study - 2.48m x 3.18m (8'2" x 10'5") - Measurements taken from widest points
Wc - 2.36m x 2.00m (7'9" x 6'7") - Measurements taken from widest points
Lounge - 6.72m x 5.57m (22'1" x 18'3") - Measurements taken from widest points
Hallway -
Kitchen/Diner - 5.44m x 6.24m (17'10" x 20'6") - Measurements taken from widest points
Utility - 3.11m x 3.17m (10'2" x 10'4") - Measurements taken from widest points
On The First Floor -
Landing -
Bedroom - 4.00m x 4.68m (13'1" x 15'4") - Measurements taken from widest points
En-Suite Shower Room - 4.55m x 1.70m (14'11" x 5'7") - Measurements taken from widest points
En-Suite Bathroom - 3.54m x 1.70m (11'7" x 5'7") - Measurements taken from widest points
Bedroom - 3.54m x 3.40m (11'7" x 11'2") - Measurements taken from widest points
Bedroom - 6.49m x 5.45m (21'4" x 17'11") - Measurements taken from widest points
En-Suite Bathroom - 4.26m x 3.05m (14'0" x 10'0") - Measurements taken from widest points
Bedroom - 3.85m x 5.96m (12'8" x 19'7") - Measurements taken from widest points
Disclaimer - The information provided about this property does not constitute or form part of an offer or contract, nor may be it be regarded as representations. All interested parties must verify accuracy and your solicitor must verify tenure/lease information, fixtures & fittings and, where the property has been extended/converted, planning/building regulation consents. All dimensions are approximate and quoted for guidance only as are floor plans which are not to scale and their accuracy cannot be confirmed. Reference to appliances and/or services does not imply that they are necessarily in working order or fit for the purpose.
Brochures
Sarahs Cottage, High Angerton, NE61Brochure- COUNCIL TAXA payment made to your local authority in order to pay for local services like schools, libraries, and refuse collection. The amount you pay depends on the value of the property.Read more about council Tax in our glossary page.
- Band: E
- PARKINGDetails of how and where vehicles can be parked, and any associated costs.Read more about parking in our glossary page.
- Private
- GARDENA property has access to an outdoor space, which could be private or shared.
- Yes
- ACCESSIBILITYHow a property has been adapted to meet the needs of vulnerable or disabled individuals.Read more about accessibility in our glossary page.
- Ask agent
Sarahs Cottage, High Angerton, NE61
Add an important place to see how long it'd take to get there from our property listings.
__mins driving to your place
Get an instant, personalised result:
- Show sellers you’re serious
- Secure viewings faster with agents
- No impact on your credit score
Your mortgage
Notes
Staying secure when looking for property
Ensure you're up to date with our latest advice on how to avoid fraud or scams when looking for property online.
Visit our security centre to find out moreDisclaimer - Property reference 33690856. The information displayed about this property comprises a property advertisement. Rightmove.co.uk makes no warranty as to the accuracy or completeness of the advertisement or any linked or associated information, and Rightmove has no control over the content. This property advertisement does not constitute property particulars. The information is provided and maintained by Brunton Residential, Morpeth. Please contact the selling agent or developer directly to obtain any information which may be available under the terms of The Energy Performance of Buildings (Certificates and Inspections) (England and Wales) Regulations 2007 or the Home Report if in relation to a residential property in Scotland.
*This is the average speed from the provider with the fastest broadband package available at this postcode. The average speed displayed is based on the download speeds of at least 50% of customers at peak time (8pm to 10pm). Fibre/cable services at the postcode are subject to availability and may differ between properties within a postcode. Speeds can be affected by a range of technical and environmental factors. The speed at the property may be lower than that listed above. You can check the estimated speed and confirm availability to a property prior to purchasing on the broadband provider's website. Providers may increase charges. The information is provided and maintained by Decision Technologies Limited. **This is indicative only and based on a 2-person household with multiple devices and simultaneous usage. Broadband performance is affected by multiple factors including number of occupants and devices, simultaneous usage, router range etc. For more information speak to your broadband provider.
Map data ©OpenStreetMap contributors.
