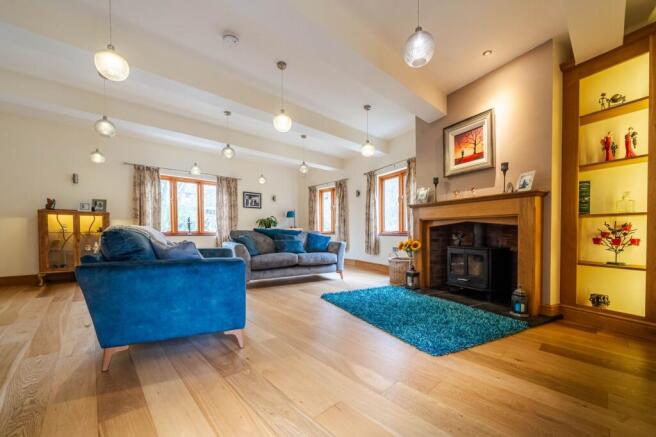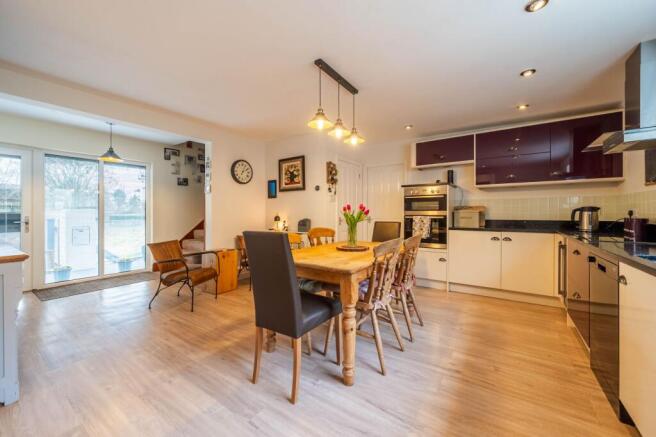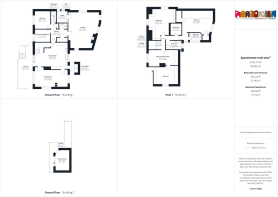6 bedroom detached house for sale
Bank Foot, Garth Row, Kendal

- PROPERTY TYPE
Detached
- BEDROOMS
6
- BATHROOMS
3
- SIZE
2,497 sq ft
232 sq m
- TENUREDescribes how you own a property. There are different types of tenure - freehold, leasehold, and commonhold.Read more about tenure in our glossary page.
Freehold
Key features
- Stunning detached family home
- Double glazing, oil central heating and underfloor heating on the ground floor
- Two light and airy reception rooms with both having multi fuel stoves
- Quiet countryside setting
- Substantial kitchen diner with modern appliances
- Renovated by the current owners to a high standard
- Six double bedrooms with the main bedroom having an en-suite bathroom
- Beautiful gardens to the front and rear with a summer house located at the rear of the garden
- Family four piece suite bathroom, shower room and a cloakroom
- Internal double garage, under croft and ample driveway parking
Description
A charming detached family home located in a beautiful countryside setting on the outskirts of the market town of Kendal. Having easy access to the towns amenities, transport services and road links to the M6 Motorway and the Lake District National Park.
This stunning detached house is a true family home which is located in a beautiful quiet area. The property has been renovated by the current owners both inside and out to create a truly amazing home. On the ground floor you will find two light and airy reception rooms, both with multi-fuel stoves, creating a cosy atmosphere. The substantial kitchen diner is equipped with modern appliances and has plenty of space for cooking and entertaining family and visitors. Two bedrooms with one currently being used as a dining room can also be found on the ground floor alongside a shower room, cloakroom, office and a boot room.
Upstairs you can find the 4 other bedrooms with the main bedroom benefitting from an en-suite bathroom. Two of the bedrooms could easily be converted into one big bedroom or have one as a lounge area for separate living space. The first floor is complimented by an impressing dressing room and a four piece suite family bathroom. Eaves storage can also be found upstairs which helps with all your storage needs. Double glazing, oil central heating, and underfloor heating on the ground floor provide comfort and efficiency.
The outdoor space of this property is a true haven, with carefully landscaped gardens surrounding the home. Privacy is paramount with established hedges and trees, creating a serene atmosphere. A paved patio at the rear provides a place for relaxation, leading to a charming summer house that offers stunning views of the surroundings. A balcony seating area to the front of the summer house is ideal for entertaining guests or enjoying the tranquillity of the setting. A decking area at the front of the property allows for additional outdoor seating and potted plants, while ample driveway parking and an internal double garage offer convenience for multiple vehicles. With planting beds thoughtfully placed around the home, this property truly encompasses the best of countryside living.
EPC Rating: D
KITCHEN DINER (5.43m x 6.56m)
SITTING ROOM (3.5m x 6.62m)
LOUNGE (6.21m x 7.35m)
OFFICE (2.02m x 2.4m)
BEDROOM (3.17m x 3.57m)
BEDROOM/DINING ROOM (2.79m x 3.14m)
INNER HALLWAY (1.1m x 3.77m)
BATHROOM (1.33m x 2.46m)
CLOAKROOM (1.34m x 1.56m)
BOOT ROOM (1.8m x 1.87m)
LANDING (1.57m x 1.82m)
BEDROOM (4.47m x 6.24m)
EN-SUITE (1.65m x 2.59m)
BEDROOM (5.58m x 6.43m)
BEDROOM (3.27m x 6.26m)
BEDROOM/MUSIC ROOM (3.01m x 6.26m)
DRESSING ROOM (2.4m x 2.43m)
BATHROOM (1.87m x 3.14m)
IDENTIFICATION CHECKS
Should a purchaser(s) have an offer accepted on a property marketed by THW Estate Agents they will need to undertake an identification check. This is done to meet our obligation under Anti Money Laundering Regulations (AML) and is a legal requirement. We use a specialist third party service to verify your identity. The cost of these checks is £43.20 inc. VAT per buyer, which is paid in advance, when an offer is agreed and prior to a sales memorandum being issued. This charge is non-refundable.
SERVICES
Mains electric, oil heating, mains water, septic tank, underfloor heating downstairs
Garden
This property has many beautiful features to it with well kept lawns, established trees and hedges surrounding the property which helps with privacy, planting beds to the front and right and side of the home. At the rear a paved patio can be found which gives access to the boot room and a metal stairway that leads to a beautiful summer house which was made by the current owners. A seating area can be found to the front of the summer house which has stunning views. At the front of the property there is a decking area which has space for garden furniture and potted plants. From hear you can gain access to the front of the property. Two internal garage are available which is an added storage bonus alongside an under croft.
Parking - Garage
Internal double garage
Parking - Driveway
Ample driveway parking.
- COUNCIL TAXA payment made to your local authority in order to pay for local services like schools, libraries, and refuse collection. The amount you pay depends on the value of the property.Read more about council Tax in our glossary page.
- Band: E
- PARKINGDetails of how and where vehicles can be parked, and any associated costs.Read more about parking in our glossary page.
- Garage,Driveway
- GARDENA property has access to an outdoor space, which could be private or shared.
- Private garden
- ACCESSIBILITYHow a property has been adapted to meet the needs of vulnerable or disabled individuals.Read more about accessibility in our glossary page.
- Ask agent
Bank Foot, Garth Row, Kendal
Add an important place to see how long it'd take to get there from our property listings.
__mins driving to your place
Get an instant, personalised result:
- Show sellers you’re serious
- Secure viewings faster with agents
- No impact on your credit score



Your mortgage
Notes
Staying secure when looking for property
Ensure you're up to date with our latest advice on how to avoid fraud or scams when looking for property online.
Visit our security centre to find out moreDisclaimer - Property reference 9a3d838b-fa8c-4bc2-ab43-d75eb8849acd. The information displayed about this property comprises a property advertisement. Rightmove.co.uk makes no warranty as to the accuracy or completeness of the advertisement or any linked or associated information, and Rightmove has no control over the content. This property advertisement does not constitute property particulars. The information is provided and maintained by Thomson Hayton Winkley Estate Agents, Kendal. Please contact the selling agent or developer directly to obtain any information which may be available under the terms of The Energy Performance of Buildings (Certificates and Inspections) (England and Wales) Regulations 2007 or the Home Report if in relation to a residential property in Scotland.
*This is the average speed from the provider with the fastest broadband package available at this postcode. The average speed displayed is based on the download speeds of at least 50% of customers at peak time (8pm to 10pm). Fibre/cable services at the postcode are subject to availability and may differ between properties within a postcode. Speeds can be affected by a range of technical and environmental factors. The speed at the property may be lower than that listed above. You can check the estimated speed and confirm availability to a property prior to purchasing on the broadband provider's website. Providers may increase charges. The information is provided and maintained by Decision Technologies Limited. **This is indicative only and based on a 2-person household with multiple devices and simultaneous usage. Broadband performance is affected by multiple factors including number of occupants and devices, simultaneous usage, router range etc. For more information speak to your broadband provider.
Map data ©OpenStreetMap contributors.




