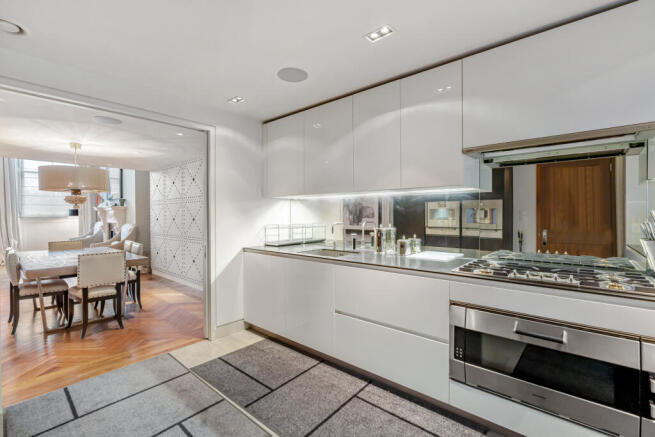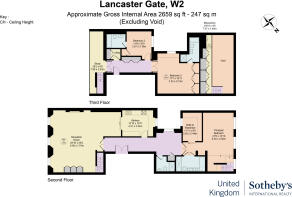
3 bedroom flat for sale
Lancaster Gate, Bayswater, London, W2, United Kingdom

- PROPERTY TYPE
Flat
- BEDROOMS
3
- BATHROOMS
3
- SIZE
2,659 sq ft
247 sq m
Key features
- Central A/C & Heating
- Shared Pool
- Shared Spa
- Shared Gym
- Lift
- High Ceilings
- Marble Finishings
- Wooden Floors
- Modern Finishings
- Parking
Description
Upon arrival, residents are greeted by valet parking staff at the carriage entrance. The apartment unfolds over the second and third floors of the building, spanning 2,659 sq. ft.
The reception is utterly showstopping, with its original cornicing, 15-foot-high ceiling, and vast windows ushering in ample light. It branches off in an open-plan arrangement into a dining area. Laid with walnut timber flooring, it is an elegant space for entertaining. Adjacent to the dine-in reception is a contemporary kitchen, equipped with top-of-the-line appliances, stone worktops, and porcelain flooring. The principal suite is located on the other end of this floor and comes with a marble ensuite and a spacious dressing room. A powder room completes this floor.
The remaining two bedrooms and their marble-clad ensuites are located on the third floor, in addition to a utility room. There are also two mezzanines, one serving as a study and the other as a storage corridor.
Finished to an excellent standard, the apartment has Italian-designed fitted wardrobes, fabulous artwork, and feature lighting. Mod cons have been cleverly integrated throughout, including comfort cooling, ceiling and underfloor heating, computerised lighting control, and a ventilation system. The whole apartment is wired to install an AV system of the resident?s choice, and the principal suite boasts a surround sound system tailored for a home theatre setup.
The underground parking facility is armed with a remote control system. The intruder alarm, with the option of connecting to a central monitoring centre that alerts key-holders and the police, ensures utmost safety. A further highlight is the gymnasium, which also hosts a spa, a swimming pool, and a steam and treatment room.
Set against the backdrop of Hyde Park, Lancaster Gate was originally a parade of fifteen stucco-fronted Grade II-listed houses dating to the mid-19th century. The superb dining and leisure venues of Prime Central London are easily accessible, as are cultural landmarks like Kensington Palace.
Transport links are exemplary, with Bayswater, Queensway, and Lancaster Gate stations located within walking distance.
- COUNCIL TAXA payment made to your local authority in order to pay for local services like schools, libraries, and refuse collection. The amount you pay depends on the value of the property.Read more about council Tax in our glossary page.
- Ask agent
- PARKINGDetails of how and where vehicles can be parked, and any associated costs.Read more about parking in our glossary page.
- Yes
- GARDENA property has access to an outdoor space, which could be private or shared.
- Ask agent
- ACCESSIBILITYHow a property has been adapted to meet the needs of vulnerable or disabled individuals.Read more about accessibility in our glossary page.
- Ask agent
Lancaster Gate, Bayswater, London, W2, United Kingdom
Add an important place to see how long it'd take to get there from our property listings.
__mins driving to your place
Get an instant, personalised result:
- Show sellers you’re serious
- Secure viewings faster with agents
- No impact on your credit score
About United Kingdom Sotheby's International Realty, Mayfair
48 Conduit Street, Mayfair, London, W1S 2YR



Your mortgage
Notes
Staying secure when looking for property
Ensure you're up to date with our latest advice on how to avoid fraud or scams when looking for property online.
Visit our security centre to find out moreDisclaimer - Property reference UK-S-46775. The information displayed about this property comprises a property advertisement. Rightmove.co.uk makes no warranty as to the accuracy or completeness of the advertisement or any linked or associated information, and Rightmove has no control over the content. This property advertisement does not constitute property particulars. The information is provided and maintained by United Kingdom Sotheby's International Realty, Mayfair. Please contact the selling agent or developer directly to obtain any information which may be available under the terms of The Energy Performance of Buildings (Certificates and Inspections) (England and Wales) Regulations 2007 or the Home Report if in relation to a residential property in Scotland.
*This is the average speed from the provider with the fastest broadband package available at this postcode. The average speed displayed is based on the download speeds of at least 50% of customers at peak time (8pm to 10pm). Fibre/cable services at the postcode are subject to availability and may differ between properties within a postcode. Speeds can be affected by a range of technical and environmental factors. The speed at the property may be lower than that listed above. You can check the estimated speed and confirm availability to a property prior to purchasing on the broadband provider's website. Providers may increase charges. The information is provided and maintained by Decision Technologies Limited. **This is indicative only and based on a 2-person household with multiple devices and simultaneous usage. Broadband performance is affected by multiple factors including number of occupants and devices, simultaneous usage, router range etc. For more information speak to your broadband provider.
Map data ©OpenStreetMap contributors.





