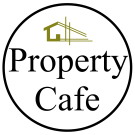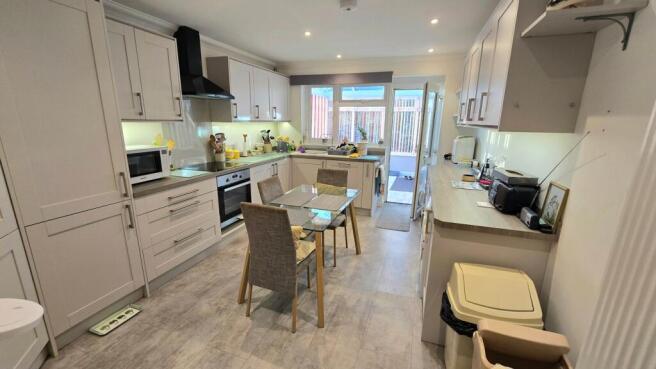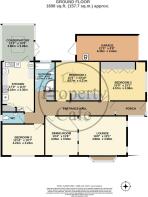
Fontwell Avenue, Bexhill-on-Sea, TN39

- PROPERTY TYPE
Bungalow
- BEDROOMS
3
- BATHROOMS
1
- SIZE
Ask agent
- TENUREDescribes how you own a property. There are different types of tenure - freehold, leasehold, and commonhold.Read more about tenure in our glossary page.
Freehold
Key features
- Fully Refurbished Detached Bungalow
- Three Double Bedrooms
- 25ft Dual Aspect Lounge-Diner
- Bespoke Bathroom & Sep. W.C
- Newly Fitted Kitchen with Appliances
- Spacious Inner Entrance Hall
- Newly D.Glazed & C. Heated
- Re-plastered & Re-plumbed
- Immaculate Decor Throughout.
- West Facing Rear Garden
Description
A truly exceptional three double bedroom detached bungalow, situated in this sought after area of Little Common. This fine bungalow has been comprehensively refurbished by the current owners and is presented beautifully throughout. Accommodation comprises: Entrance porch opening into the entrance hall which in turn leads to a spacious lounge/diner with bay window and wooden flooring. The stunning fitted kitchen has space for a table and chairs with integrated appliances to include oven, hob, fridge, freezer and dishwasher. The three bedrooms are all of a good size with both the master and second bedroom having built in double wardrobes. The bedrooms are serviced by superb newly fitted contemporary bathroom with both bath and shower and half tiled walls. There is also the added benefit of an additional separate WC. The bungalow occupies a large corner plot offering landscaped gardens to both sides incorporating lawn, perimeter shrubs and patio area. To the front is an extended driveway providing off street parking which gives access to an integrated single garage. An early internal viewing is considered essential to fully appreciate the spacious accommodation on offer. Please call our Bexhill office on .
Building Safety
Building Safety - Our client has advised us that, to the best of their knowledge, the property has no known structural/building safety concerns however, we would strongly recommend that you instruct a professional surveyor to qualify this.
Mobile Signal
Mobile Signal - The Bexhill and Little Common area has an excellent mobile phone signal with both 4G & 5G available in most locations. There are no known issues that we are aware of at this location, however we strongly recommend that you refer to your mobile phone network provider for more analytical information.
Construction Type
Construction type - Our client has advised us that the property is constructed using traditional methods (brick and tiled roof) however, we would strongly recommend you qualify this by instructing a surveyor to give you more information.
Existing Planning Permission
Existing planning permission - As far as we are aware, there are no current planning applications which have either been applied for or indeed granted on this property, however expansion could be possible subject to getting the relevant permissions.
Coalfield or Mining
Coalfield/Mining - As far as we are aware, the Bexhill and Little Common areas are not affected by any current or historic coal mining, however we would strongly recommend that you refer to the specific local searches that are available via the local authority and can be applied for by your solicitor as part of your normal conveyancing process.
Entrance Porch & Entrance Hall
ENTRANCE PORCH
Accessed via replacement double glazed front door with leaded light patterned insert and patterned side panel, further glazed door opening into the entrance hall.
ENTRANCE HALL
Inset down lights, having access to loft space via hatch, radiator with thermostatic control, telephone point, wall mounted digital central heating thermostat, built in airing cupboard having radiator and shelving for linen, light oak karndean flooring, doors to all rooms including the lounge/dining room.
Lounge
LOUNGE
27' 5" x 13' 1" (8.35m x 4.00m) An extremely spacious dual aspect through lounge/dining room having replacement double glazed windows to the front side, ceiling coving, wall light point, three double radiators with thermostatic controls, television point, telephone point, laminate flooring.
KITCHEN/DINING ROOM
16' 5" x 11' (5.01m x 3.35m) With replacement double glazed window and door to the side giving access onto the gardens, ceiling coving, inset down lights, a superb newly fitted kitchen comprising range of working surfaces incorporating ceramic sink and drainer unit with central mixer tap, further extensive range of matching wall and base cupboards which includes large built in corner larder cupboard and LED strip lighting, integrated tall fridge and separate freezer, integrated dishwasher, built in four ring induction hob with glass splash back and extractor hood over, pyrolysis self cleaning electric oven and grill, space and plumbing for washing machine, space for tumble dryer, radiator with thermostatic control, ample space for table and chairs, light grey Karndean flooring.
Bathroom
Replacement double glazed patterned window to the rear, inset down lights, half tiled walls, a superb newly fitted white suite comprising of panelled bath with central mixer tap and hand held shower attachment, large fully tiled walk in corner shower cubicle with thermostatic shower incorporated, wash hand basin encased in vanity unit with cupboards and drawers underneath, low level WC with dual flush, heated chrome ladder style towel rail, extractor fan, light grey Karndean flooring.
Separate W.C
Replacement double glazed patterned window to the side, ceiling coving, a modern fitted white suite comprising of low level WC with concealed cistern, pedestal wash hand basin, radiator with thermostatic control, light grey Karndean flooring.
Bedroom 1
14' 8" x 13' (4.47m x 3.95m) With replacement double glazed window to the side overlooking the gardens, ceiling coving, there is an extensive range of fitted wardrobes along one elevation, radiator with thermostatic control, television point, laminate flooring
Bedroom 2
15' x 13' 1" (4.58m x 3.99m) With replacement double glazed window to the front, ceiling coving, extensive range of fitted wardrobes along one elevation, radiator with thermostatic control, television point, laminate flooring.
Bedroom 3
13' 10" x 10' 7" (4.21m x 3.22m) With replacement double glazed window to the side, ceiling coving, radiator with thermostatic control, television point, laminate flooring.
Garden & Garages
GARDENS :The bungalow benefits from having gardens to both sides and the front with the main area of garden being to the side which the current owners have recently landscaped. The gardens are mainly laid to lawn having well planted flower beds, the gardens are enclosed with new fencing and trellising with the main area of garden benefiting from a Westerly aspect, two timber framed garden sheds, security lighting, outside water tap.
GARAGE : 20' 11" x 8' 7" (6.37m x 2.61m) Benefiting from a new roof, newly installed gas fired Worcester combination boiler, double radiator with thermostatic control, hot and cold water taps.
Brochures
Brochure 1- COUNCIL TAXA payment made to your local authority in order to pay for local services like schools, libraries, and refuse collection. The amount you pay depends on the value of the property.Read more about council Tax in our glossary page.
- Band: E
- PARKINGDetails of how and where vehicles can be parked, and any associated costs.Read more about parking in our glossary page.
- Garage,Driveway
- GARDENA property has access to an outdoor space, which could be private or shared.
- Yes
- ACCESSIBILITYHow a property has been adapted to meet the needs of vulnerable or disabled individuals.Read more about accessibility in our glossary page.
- Level access
Energy performance certificate - ask agent
Fontwell Avenue, Bexhill-on-Sea, TN39
Add an important place to see how long it'd take to get there from our property listings.
__mins driving to your place
Get an instant, personalised result:
- Show sellers you’re serious
- Secure viewings faster with agents
- No impact on your credit score



Your mortgage
Notes
Staying secure when looking for property
Ensure you're up to date with our latest advice on how to avoid fraud or scams when looking for property online.
Visit our security centre to find out moreDisclaimer - Property reference 28515911. The information displayed about this property comprises a property advertisement. Rightmove.co.uk makes no warranty as to the accuracy or completeness of the advertisement or any linked or associated information, and Rightmove has no control over the content. This property advertisement does not constitute property particulars. The information is provided and maintained by The Property Cafe, Bexhill on Sea. Please contact the selling agent or developer directly to obtain any information which may be available under the terms of The Energy Performance of Buildings (Certificates and Inspections) (England and Wales) Regulations 2007 or the Home Report if in relation to a residential property in Scotland.
*This is the average speed from the provider with the fastest broadband package available at this postcode. The average speed displayed is based on the download speeds of at least 50% of customers at peak time (8pm to 10pm). Fibre/cable services at the postcode are subject to availability and may differ between properties within a postcode. Speeds can be affected by a range of technical and environmental factors. The speed at the property may be lower than that listed above. You can check the estimated speed and confirm availability to a property prior to purchasing on the broadband provider's website. Providers may increase charges. The information is provided and maintained by Decision Technologies Limited. **This is indicative only and based on a 2-person household with multiple devices and simultaneous usage. Broadband performance is affected by multiple factors including number of occupants and devices, simultaneous usage, router range etc. For more information speak to your broadband provider.
Map data ©OpenStreetMap contributors.





