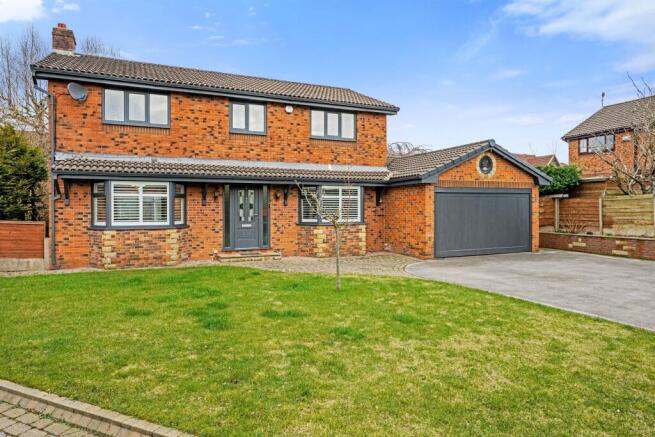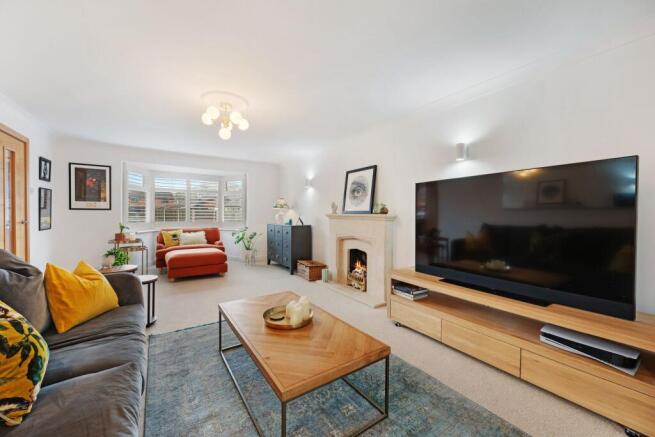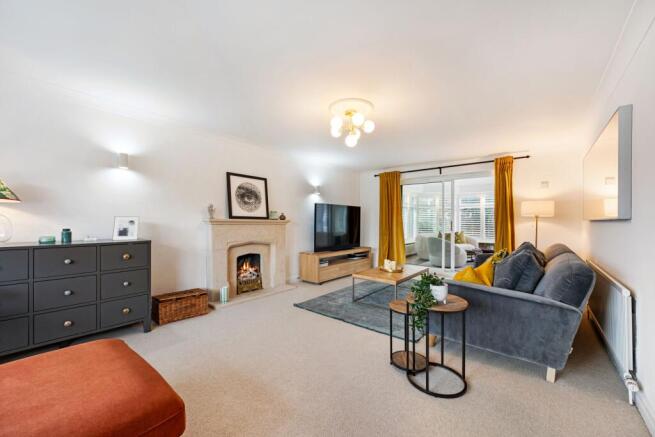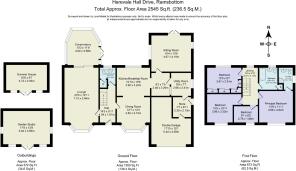4 bedroom detached house for sale
Herevale Hall Drive, Ramsbottom

- PROPERTY TYPE
Detached
- BEDROOMS
4
- BATHROOMS
2
- SIZE
2,545 sq ft
236 sq m
- TENUREDescribes how you own a property. There are different types of tenure - freehold, leasehold, and commonhold.Read more about tenure in our glossary page.
Freehold
Key features
- Luxury Four Bedroom Detached Home
- Four Reception Rooms
- Principal Bedroom with Ensuite
- Garden Room & Summer Room
- Beautifully Landscaped Gardens with Large Patio Area
- Double Garage & Driveway for 4 Cars
- Set Within a Quiet Cul-de-Sac in Ramsbottom
- No Onward Chain
Description
Block paving curves around the front lawn, offering ample parking for up to four cars. A stained-glass contemporary front door opens into the light, bright embrace of the entrance hall, where engineered wooden flooring flows out, meeting with the oak staircase, rising up to the first floor.
Part glazed doors on the left provide a preview of the spacious front lounge, where plush cream wool carpet replaces the solid flooring for a cosy, cushioned feel. Plantation shutters adorn the bay window to the front, where light streams in. Serene shades embellish the walls, with a gas fire nestled within a stone surround issuing warmth and welcome throughout the space. A broad and bright room, with a calming ambience, where glazed doors connect through to the conservatory at the rear.
OWNER QUOTE: "The front living room is a great winter room."
Engineered oak flooring features underfoot in the conservatory, which offers full views and direct access out to the landscaped garden with its soothing water feature and expansive patio for alfresco dining in the summer months.
From the entrance hall, directly ahead, freshen up in the handy downstairs bathroom, with wash basin, fitted vanity unit storage and WC, alongside fitted storage and hanging space for coats.
Feast your eyes on the dining room, nestled to the right of the entrance hall, where the broad plantation shuttered bay window provides peaceful views out over the quiet comings and goings of the residential street to the front.
A russet feature wall brings warmth, alongside the engineered oak flooring underfoot, whilst beyond, the impressive contemporary kitchen opens up.
Glossy grey cabinetry provides plenty of storage, whilst integrated appliances serve your every culinary need, featuring a fridge, freezer, oven, microwave oven and Neff induction hob with extractor alongside a dishwasher and sink. Cook up a feast for family and friends, whilst admiring views out over the large garden, beautifully landscaped and designed for entertaining. Dine sociably at the breakfast bar, where there is more built-in storage and a handy drinks chiller, or at the table in the formal dining room to the front. A room built for family time and entertaining, the flow reflects the easy living inspired by the design.
Tiled underfoot, a striking sitting room dressed in warm hues of coral extends to the rear, with an archway framing double doors that open up to the rear decking; the perfect place to unwind with a book in the sunny garden. With its close proximity to the kitchen and access out to the garden, this warm and inviting room is also ideal as a playroom.
Also opening up from the kitchen is a large utility room, with further worktop space, storage, a stainless-steel sink and plumbing for a washing machine alongside access out to the garden and through into the garage, ideal for use as a gym or workshop.
Ascend the oak staircase, with stylish carpet runner and glass balustrade, to the first-floor landing, where woollen carpet stretches out underfoot. To the left, fitted wardrobes provide plenty of storage in the first of the double bedrooms. Currently utilised as a dressing room, a built-in dressing table, dressed in gold handles, is bathed in light from a large window framing views out over the garden.
Returning to the landing, the family bathroom provides refreshment on the left. Tiled in neutral shades with mosaic feature pattern underfoot, plenty of storage is available for bedding and towels, with the option to indulge in a relaxing soak in the bath or to freshen up in the shower above. There is also a wash basin and WC.
Bringing the glorious colours of the garden in, dusky pink and forest green adorn the walls of the principal bedroom. A bountifully sized bedroom, soothing and sophisticated in its finish, with plenty of space for a super king size bed, peaceful views out over the quiet cul-de-sac beckon.
Freshen up in the private ensuite, where earthy tones and tiling create a spa like vibe. A traditional style heated towel radiator warms your towel after a spritz in the shower, with vanity unit storage beneath the wash basin, alongside a WC.
Bedroom four is carpeted in oatmeal coloured wool underfoot. With views to the front, this bedroom currently serves as a home office but could comfortably serve as a nursery or dressing room. Fitted blinds feature to the windows throughout for peace and privacy.
Spacious and sophisticated with a deep grey feature wall, the guest bedroom is spacious and sunny, overlooking the front of the home and with ample space for a super king size bed.
Step outside into a garden designed for both relaxation and entertaining. From the rear sitting room, wooden decking featuring a pergola-covered seating area provides the perfect spot to enjoy long summer evenings, while a separate patio off the conservatory offers even more space to unwind.
The pond, home to three elegant Koi Carp, adds a tranquil focal point, and with birds regularly visiting, this is a garden at one with nature.
Two outbuildings offer exciting and versatile additional space, with one currently transformed into a peaceful reading room and the other serving family and friends as a sociable bar. There is also a shed for storage, ensuring practicality isn't forgotten in this beautifully designed outdoor retreat.
Out & About - A Thriving Community on Your Doorstep
Situated on the fringes of Ramsbottom town centre, Herevale Hall Drive enjoys a fantastic location that combines countryside charm with urban convenience. The area is home to an excellent selection of independent eateries. The Holcombe Tap, recently awarded the 'This is Manchester Leading Casual Restaurant Bar', is known for its welcoming atmosphere and is only a ten minute walk away. Other popular venues include the Irwell Works Brewery, Tre Ciccio, Grind & Tamp, Drinc, and the Eagle & Child, which is a local favourite for a traditional Sunday roast.
Everyday essentials are conveniently located nearby, with Tesco, Morrisons and Aldi in addition to a variety of independent boutiques just a short drive away. Families are well-placed for an array of excellent schools, including St Andrew's Primary School, St Joseph's RC Primary, Summerseat Methodist Primary, Holcombe Brook Primary, Emmanuel Holcombe, Greenmount Primary, Hollymount RC Primary School and Woodhey High School. Commuters will appreciate the easy access to the M66 and A56, which provide swift connections to Manchester, Bury, and beyond. The Metrolink from Bury provides convenience to Manchester for those who don't wish to drive, as well as the direct X41 bus route into Manchester city centre which can be caught from Ramsbottom town centre.
Doorstep Walks and Beautiful Countryside
For outdoor enthusiasts and perfect for exploring with the family or walking four-legged friends, stunning countryside stretches around Herevale Hall Drive, with picturesque lane trails which lead to Ramsbottom's largest park - Nuttall Park - via the River Irwell in one direction and Summerseat Park and Garden Centre in the other direction, both being only an approximate 10 minute walk. These walks are often accompanied by the timeless excitement of seeing steam trains pass by on the East Lancashire Railway, particularly at the Brooksbottom vantage point on the lane trail to Summerseat.
The lane trails are also ideal for running and biking activities. There are large fields alongside the lanes which are perfect for walking four-legged friends and, further afield, longer scenic walks can be had up to Holcombe Hill
A home that perfectly balances modern style with warmth and character, Herevale Hall Drive is a home that has been thoughtfully updated in the past 18 months, from fresh flooring and windows to stylish décor throughout, creating a beautifully finished and incredibly inviting home ideal for a growing a family.
Council Tax Band: F (Bury Council )
Tenure: Freehold
Brochures
Brochure- COUNCIL TAXA payment made to your local authority in order to pay for local services like schools, libraries, and refuse collection. The amount you pay depends on the value of the property.Read more about council Tax in our glossary page.
- Band: F
- PARKINGDetails of how and where vehicles can be parked, and any associated costs.Read more about parking in our glossary page.
- Garage,Driveway
- GARDENA property has access to an outdoor space, which could be private or shared.
- Front garden,Rear garden
- ACCESSIBILITYHow a property has been adapted to meet the needs of vulnerable or disabled individuals.Read more about accessibility in our glossary page.
- Ask agent
Herevale Hall Drive, Ramsbottom
Add an important place to see how long it'd take to get there from our property listings.
__mins driving to your place
Get an instant, personalised result:
- Show sellers you’re serious
- Secure viewings faster with agents
- No impact on your credit score
Your mortgage
Notes
Staying secure when looking for property
Ensure you're up to date with our latest advice on how to avoid fraud or scams when looking for property online.
Visit our security centre to find out moreDisclaimer - Property reference RS0662. The information displayed about this property comprises a property advertisement. Rightmove.co.uk makes no warranty as to the accuracy or completeness of the advertisement or any linked or associated information, and Rightmove has no control over the content. This property advertisement does not constitute property particulars. The information is provided and maintained by Wainwrights Estate Agents, Bury. Please contact the selling agent or developer directly to obtain any information which may be available under the terms of The Energy Performance of Buildings (Certificates and Inspections) (England and Wales) Regulations 2007 or the Home Report if in relation to a residential property in Scotland.
*This is the average speed from the provider with the fastest broadband package available at this postcode. The average speed displayed is based on the download speeds of at least 50% of customers at peak time (8pm to 10pm). Fibre/cable services at the postcode are subject to availability and may differ between properties within a postcode. Speeds can be affected by a range of technical and environmental factors. The speed at the property may be lower than that listed above. You can check the estimated speed and confirm availability to a property prior to purchasing on the broadband provider's website. Providers may increase charges. The information is provided and maintained by Decision Technologies Limited. **This is indicative only and based on a 2-person household with multiple devices and simultaneous usage. Broadband performance is affected by multiple factors including number of occupants and devices, simultaneous usage, router range etc. For more information speak to your broadband provider.
Map data ©OpenStreetMap contributors.




