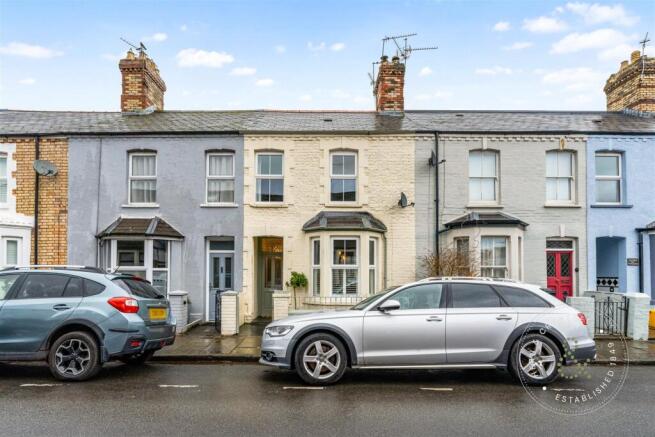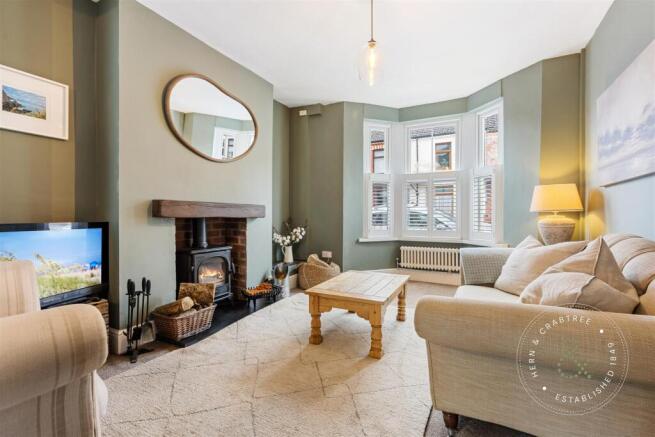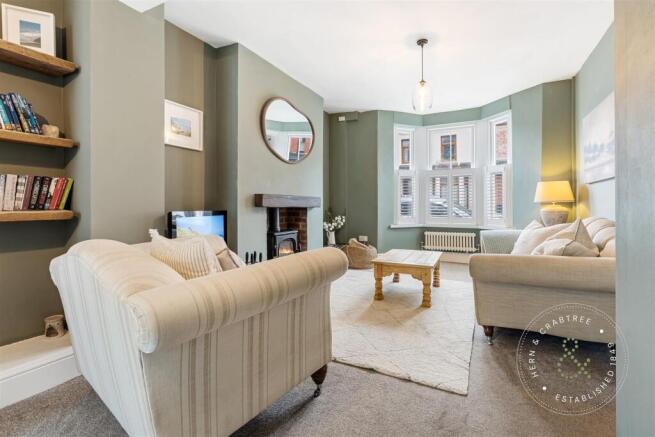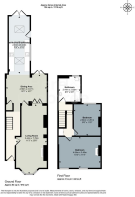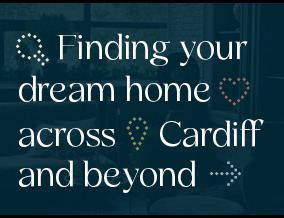
Fairleigh Road, Pontcanna, Cardiff

- PROPERTY TYPE
Terraced
- BEDROOMS
2
- BATHROOMS
1
- SIZE
Ask agent
- TENUREDescribes how you own a property. There are different types of tenure - freehold, leasehold, and commonhold.Read more about tenure in our glossary page.
Freehold
Key features
- Mid-Terrace House
- Two Double Bedrooms
- Upstairs Modern Bathroom
- Open Plan Kitchen Diner Extension
- Two Open Reception Rooms
- Modern and Character Features
- Close To Parks, Shops and Amenities
- Newly Installed Boiler
- Stylishly Presented Throughout
- EPC -TBC
Description
The Tour:
Step into a welcoming hallway with beautiful tiled flooring, leading to the heart of the home. The open-plan living and sitting rooms feature fitted plantation shutters and a cozy wood-burning stove, creating a warm and inviting atmosphere.
The highlight of this home is the impressive L-shaped kitchen, breakfast, and dining area—flooded with natural light and designed for both functionality and style. This extended space includes two sets of French doors that open onto a landscaped rear garden, perfect for indoor-outdoor living. Upstairs, you’ll find two generously sized double bedrooms and a stunning four-piece bathroom suite, offering a luxurious retreat.
Outdoor Space & Additional Features:
The enclosed rear garden is beautifully landscaped with a patio, lawn, mature shrubs, and a newly built large storage shed. At the front, a charming forecourt adds to the home’s curb appeal. Additional benefits include a recently installed gas combination boiler and a newly re-roofed rear extension, ensuring comfort and efficiency.
This is a rare opportunity to own a thoughtfully updated home in one of Cardiff’s most desirable locations. Don’t miss your chance to view this exceptional property!
Pontcanna is a vibrant, sought-after neighbourhood known for its tree-lined streets, independent cafés, and strong community feel. Just a short walk from Cardiff city centre, it offers a perfect mix of urban convenience and green spaces like Llandaff Fields and Bute Park. With top-rated schools, boutique shops, and a creative, welcoming atmosphere, Pontcanna is a truly special place to call home.
Front - Front forecourt garden. Low rise brick wall with wrought iron railings and gate. Slate stone chippings. Storm porch. Composite clad storage shed.
Entrance Hall - Enter via a double glazed wooden door to the front elevation with window over. Tiled flooring. Two radiators. Stairs rising up to the first floor.
Living/Sitting Room - 7.77m max x 3.43m max (25'6" max x 11'3" max ) - Double glazed bay window to the front elevation. Two radiators. Cast iron log burner with exposed brickwork and wooden mantlepiece. Fitted shelving into alcoves. Squared off archway between the spaces.
Kitchen/Breakfast/Dining Room - 2.34m expanding to 4.57m max x 9.47m max (7'8" ex - Double glazed window to the side elevation. Double glazed bi-folding doors leading to the rear garden. Double PVC door to the side elevation. Double glazed French doors leading to the rear garden. Double glazed skylight windows. Double glazed glass skylight roof to the dining area. Wall and base units with wooden worktops over. One bowl ceramic Belfast sink with copper mixer tap. Integrated four ring electric hob with tiled splashback and cooker hood over. Integrated oven. Space for full length dishwasher. Plumbing for washing machine. Space for condenser dryer. Space for fridge freezer. Fitted storage cupboard. Three radiators. Wooden laminate flooring.
Landing - Stairs rise up from the hallway. Wooden handrail and spindles. Matching bannister. Split level landing. Stripped wooden flooring. Fitted linen cupboard. Loft access hatch.
Bedroom One - 4.65m max x 3.45m max (15'3" max x 11'4" max) - Two double glazed sash windows to the front elevation. Radiator. Stripped wooden flooring. Cast iron feature fireplace.
Bedroom Two - 3.51m max x 2.95m max (11'6" max x 9'8" max ) - Double glazed window to the rear elevation. Radiator.
Bathroom - 2.82m max x 2.44m max (9'3" max x 8'0" max ) - Double glazed obscure windows to the side and rear elevation. W/C and wash hand basin. Shower quadrant with fitted shower and glass sliding door. Freestanding roll top bath. Radiator. Herringbone style luxury vinyl tiling. Half rise feature wooden panelling. Extractor fan.
Rear Garden - Enclosed rear garden. Slate paved patio and path. Mature shrubs and trees. Flower borders. Outside light. Cold water tap.
Disclaimer - The property title and lease details (including duration and costs) have been supplied by the seller and are not independently verified by Hern and Crabtree. We recommend your legal representative review all information before exchanging contracts. Property descriptions, measurements, and floor plans are for guidance only, and photos may be edited for marketing purposes. We have not tested any services, systems, or appliances and are not RICS surveyors. Opinions on property conditions are based on experience and not verifiable assessments. We recommend using your own surveyor, contractor, and conveyancer. If a prior building survey exists, we do not have access to it and cannot share it. Under Code of Practice 4b, any marketing figure (asking or selling price) is a market appraisal, not a valuation, based on seller details and market conditions, and has not been independently verified. Prices set by vendors may differ from surveyor valuations. Hern and Crabtree will not be liable for discrepancies, costs, or losses arising from sales withdrawals, mortgage valuations, or any related decisions. By pursuing the purchase, you confirm that you have read and understood the above information.
Brochures
Fairleigh Road, Pontcanna, CardiffBrochure- COUNCIL TAXA payment made to your local authority in order to pay for local services like schools, libraries, and refuse collection. The amount you pay depends on the value of the property.Read more about council Tax in our glossary page.
- Ask agent
- PARKINGDetails of how and where vehicles can be parked, and any associated costs.Read more about parking in our glossary page.
- Ask agent
- GARDENA property has access to an outdoor space, which could be private or shared.
- Yes
- ACCESSIBILITYHow a property has been adapted to meet the needs of vulnerable or disabled individuals.Read more about accessibility in our glossary page.
- Ask agent
Energy performance certificate - ask agent
Fairleigh Road, Pontcanna, Cardiff
Add an important place to see how long it'd take to get there from our property listings.
__mins driving to your place
Your mortgage
Notes
Staying secure when looking for property
Ensure you're up to date with our latest advice on how to avoid fraud or scams when looking for property online.
Visit our security centre to find out moreDisclaimer - Property reference 33691955. The information displayed about this property comprises a property advertisement. Rightmove.co.uk makes no warranty as to the accuracy or completeness of the advertisement or any linked or associated information, and Rightmove has no control over the content. This property advertisement does not constitute property particulars. The information is provided and maintained by Hern & Crabtree, Pontcanna. Please contact the selling agent or developer directly to obtain any information which may be available under the terms of The Energy Performance of Buildings (Certificates and Inspections) (England and Wales) Regulations 2007 or the Home Report if in relation to a residential property in Scotland.
*This is the average speed from the provider with the fastest broadband package available at this postcode. The average speed displayed is based on the download speeds of at least 50% of customers at peak time (8pm to 10pm). Fibre/cable services at the postcode are subject to availability and may differ between properties within a postcode. Speeds can be affected by a range of technical and environmental factors. The speed at the property may be lower than that listed above. You can check the estimated speed and confirm availability to a property prior to purchasing on the broadband provider's website. Providers may increase charges. The information is provided and maintained by Decision Technologies Limited. **This is indicative only and based on a 2-person household with multiple devices and simultaneous usage. Broadband performance is affected by multiple factors including number of occupants and devices, simultaneous usage, router range etc. For more information speak to your broadband provider.
Map data ©OpenStreetMap contributors.
