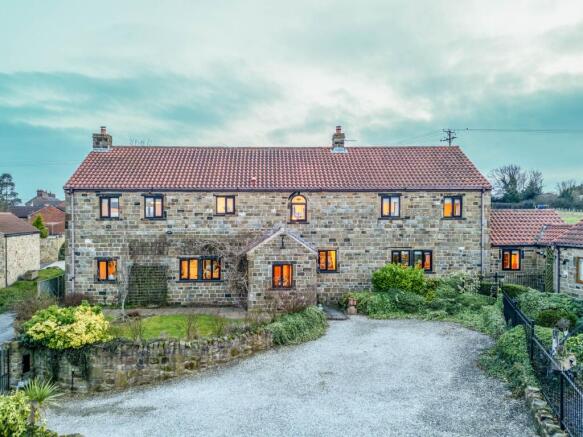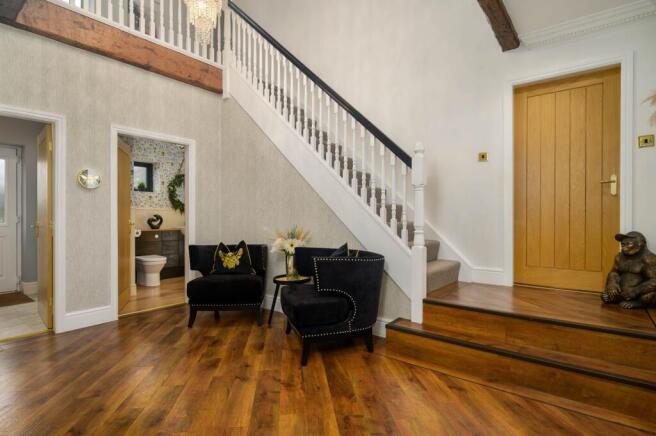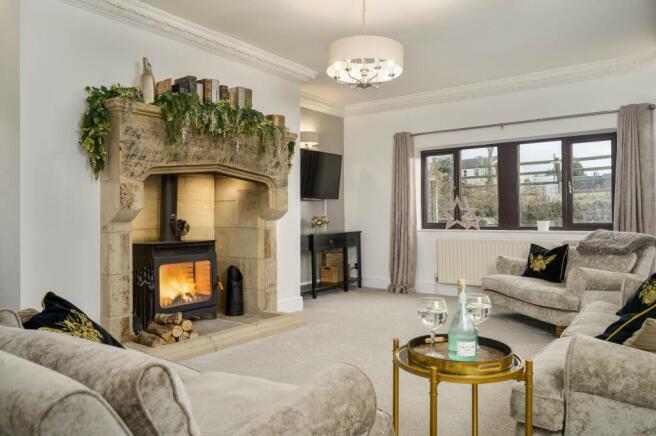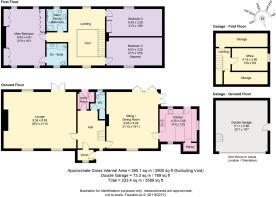Hill Top Farm, Goosehill Lane, Normanton

- PROPERTY TYPE
Detached
- BEDROOMS
3
- BATHROOMS
2
- SIZE
2,799 sq ft
260 sq m
- TENUREDescribes how you own a property. There are different types of tenure - freehold, leasehold, and commonhold.Read more about tenure in our glossary page.
Freehold
Key features
- Beautiful detached three bed home
- Two large reception rooms plus breakfast kitchen and utility room
- Cosy wood burners in both reception rooms
- Three large bedrooms with scope to add more
- Two bathrooms & WC
- Office space & coakroom
- Fantastic views
- Ample off street parking for mulitple vehicles
- Detached double garage
- Enclosed gardens to front and rear
Description
Peacefully set back from a quiet country lane, Hill Top Farm bathes in the spectacular country scenery that surrounds.
Enchanting setting
Wrought iron gates open to a large driveway, where ample parking can be found alongside a detached double garage and an EVC point. Above the garage, stairs lead to a carpeted office room offering enchanting views out over the countryside. This room could serve well as a playroom or games room for older children or even as a fourth bedroom for guests.
A traditional stone-built barn conversion, Hill Top Farm proudly overlooks the surrounding rural scenes. Indoors, classic farmhouse charm combines with comforting modern touches to offer timeless family living.
Step inside, into a bright porch where there is plenty of space for donning and doffing coats and boots, before continuing through into the entrance hallway beyond. Bright, airy and effortlessly inviting, the double height ceiling of the entrance hall creates a captivating first impression.
Practical places
Diagonally laid wooden flooring amplifies the spaciousness of the entrance hall, with beams spanning the ceiling above and chandelier lighting shining down over the galleried landing. A large downstairs WC furnished with wash basin and with part panelled walls, is beautifully decorated in butterflies, whilst a handy storage cupboard also features off the entrance hall.
With plumbing for washing machine and dryer, the utility room can also be found off the entrance hall, with built-in storage and space for a freezer, and offering access out to the garden.
Relax and unwind
Bedecked in beams overhead, the lavishly sized lounge awaits to the left of the entrance hall. Silver grey carpet features underfoot, as warmth emanates from the log-burning stove within an imposing stone fireplace. Rustic comfort is balanced by an influx of light, streaming in through windows to both front and rear, alongside doors which open to the garden. Currently zoned to enable living and dining together, a table features close to the French doors, inviting alfresco dining in the summertime. Deep alcoves are ideal for a writing desk.
Across the entrance hall, two steps lead up to another versatile reception room, the stunning bi-folding doors that connect seamlessly to the outside. On the left, four sleek, glass doors open up, while on the right, two corner doors create an expansive, open-plan walk-through that leads directly into the garden. This wide, uninterrupted flow from the living space to the outdoors makes it feel as though the room extends into the natural surroundings, perfect for both relaxation and entertaining. With space for sofas and a dining table, there is great flexibility and scope for the large, light-filled rooms at Hill Top Farm. Another handsome fireplace ensures a cosy warmth, whilst beams extend overhead.
Family time
Continue through from this second sitting room into the modern family kitchen, where lightly toned herringbone flooring extends underfoot. Traditional inlaid cabinetry is dressed in soothing shades of grey. Refurbished around 18 months ago, sleek marble splashbacks and worktops provide plenty of preparation space, with space for a freestanding Range-style cooker for your culinary feats.
A trio of modern pendant lights shine down over the counter top of the breakfast bar, which also contains a built-in wine rack. With ample room for storage and retaining its original stable door out to the rear patio - perfect for coffee breaks - the kitchen at Hill Top Farm balances country and contemporary perfectly.
OWNER QUOTE: "The views are exceptional, especially when all the trees blossom and flowers bloom."
Bedtime beckons
Make your way up the stairs to the galleried landing, where light streams in through stained-glass windows to the front and rear. With plenty of room for a desk or armchairs, relax and unwind with a book, the landing is a dynamic and functional space.
Turning right, exceptional rural vistas await from the guest bedroom, looking out over the landscaped garden and pergola to the fields beyond. A second bountiful bedroom, currently accommodating a double bed, cot and wardrobes, there is ample space to move freely about the room.
OWNER QUOTE: "All the bedrooms have lovely views."
Refresh and revive
Soothing scenes await in the main family bathroom, where lightly toned tiling features to the walls and floor. Soak and unwind in the freestanding roll top bath or begin your day with a refreshing spritz beneath the drench head of the walk-in shower as your towel warms on the heated rail. Stash your lotions, perfumes and potions in the abundant storage within the vanity unit beneath the wash basin.
Sleep soundly in the master suite, a capacious bedroom, brimming with storage in fitted wardrobes which run around the room. Free from clutter, this airy and peaceful bedroom is the perfect sanctuary, with enchanting views from the window. A private shower room ensuite, also with garden views, is the ideal complement to this serene space.
Well-proportioned rooms feature throughout this abundantly sized family home, reflected once again in the third bedroom, where verdant views beckon from two windows.
Above, a boarded loft also offers additional storage.
Outdoor entertaining
Outside, the garden spaces at Hill Top Farm are a breath of fresh air, providing places to unwind, play and revel in the beauty of the surroundings.
To the front, a sweeping lawn offers plenty of space for children to run free and play, while a paved footpath leads to a quiet seating area, where you can pause with a coffee and soak up the serenity.
At the rear, a patio just off the kitchen serves as an idyllic spot for alfresco dining, morning coffees, or simply stretching out in the sun.
Out and about
Nestled in rolling countryside, Hill Top Farm offers a perfect balance of rural tranquillity and modern convenience. Step outside to explore footpaths along country lanes - ideal for a jog, dog walk, or simply embracing the fresh air.
For everyday essentials, Wakefield's Trinity Walk is just over ten minutes away, with high-street stores, a cinema and abundant dining options. Closer to home, Asda and Lidl are within easy reach, while Capri and La Fortezza offer great dining.
Families will appreciate local primary schools and the esteemed Wakefield Girls' High nearby. Normanton Station, five minutes away, provides excellent transport links.
With its generous proportions, charming character and breathtaking views, Hill Top Farm is so much more than a house: it's a place to put down roots, to watch the seasons change, and to create a home filled with warmth and memories. The embodiment of family living.
Useful to know
Fully double glazed throughout
Gas central heating
Mains water supply and drainage to septic tank
Freehold
Wakefield City Council
Council Tax Band: F
Tenure: Freehold
Brochures
Brochure- COUNCIL TAXA payment made to your local authority in order to pay for local services like schools, libraries, and refuse collection. The amount you pay depends on the value of the property.Read more about council Tax in our glossary page.
- Band: F
- PARKINGDetails of how and where vehicles can be parked, and any associated costs.Read more about parking in our glossary page.
- Garage,Driveway
- GARDENA property has access to an outdoor space, which could be private or shared.
- Front garden,Private garden,Enclosed garden,Rear garden
- ACCESSIBILITYHow a property has been adapted to meet the needs of vulnerable or disabled individuals.Read more about accessibility in our glossary page.
- Ask agent
Hill Top Farm, Goosehill Lane, Normanton
Add an important place to see how long it'd take to get there from our property listings.
__mins driving to your place
Your mortgage
Notes
Staying secure when looking for property
Ensure you're up to date with our latest advice on how to avoid fraud or scams when looking for property online.
Visit our security centre to find out moreDisclaimer - Property reference RS0156. The information displayed about this property comprises a property advertisement. Rightmove.co.uk makes no warranty as to the accuracy or completeness of the advertisement or any linked or associated information, and Rightmove has no control over the content. This property advertisement does not constitute property particulars. The information is provided and maintained by Rutley Clark, Ossett. Please contact the selling agent or developer directly to obtain any information which may be available under the terms of The Energy Performance of Buildings (Certificates and Inspections) (England and Wales) Regulations 2007 or the Home Report if in relation to a residential property in Scotland.
*This is the average speed from the provider with the fastest broadband package available at this postcode. The average speed displayed is based on the download speeds of at least 50% of customers at peak time (8pm to 10pm). Fibre/cable services at the postcode are subject to availability and may differ between properties within a postcode. Speeds can be affected by a range of technical and environmental factors. The speed at the property may be lower than that listed above. You can check the estimated speed and confirm availability to a property prior to purchasing on the broadband provider's website. Providers may increase charges. The information is provided and maintained by Decision Technologies Limited. **This is indicative only and based on a 2-person household with multiple devices and simultaneous usage. Broadband performance is affected by multiple factors including number of occupants and devices, simultaneous usage, router range etc. For more information speak to your broadband provider.
Map data ©OpenStreetMap contributors.




