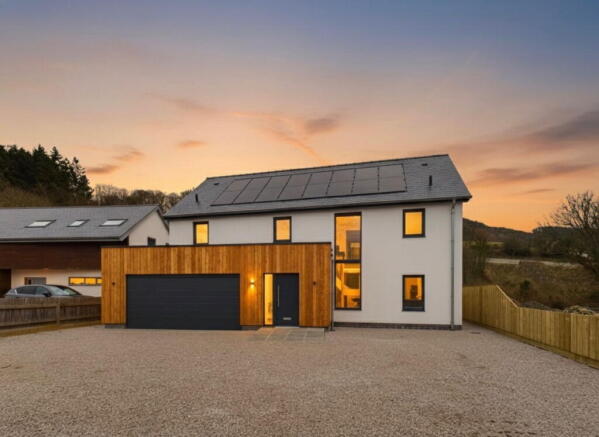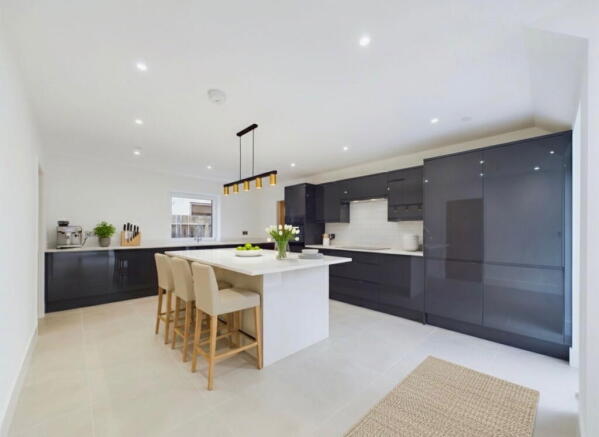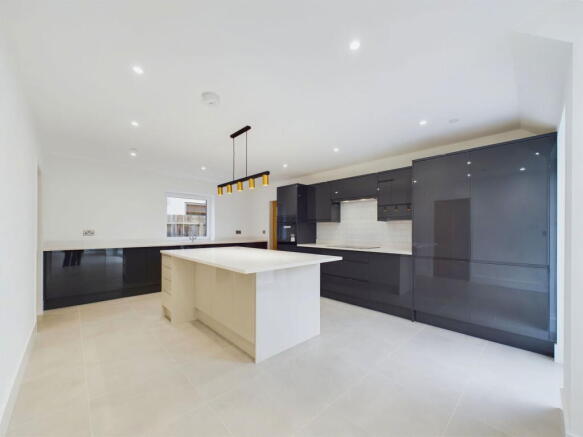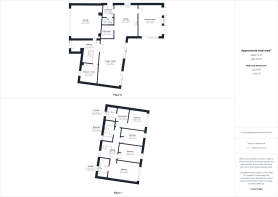
5 bedroom detached house for sale
Cyffylliog, Ruthin, Denbighshire, LL15 2DW

- PROPERTY TYPE
Detached
- BEDROOMS
5
- BATHROOMS
3
- SIZE
Ask agent
- TENUREDescribes how you own a property. There are different types of tenure - freehold, leasehold, and commonhold.Read more about tenure in our glossary page.
Freehold
Key features
- Stunning Architect-Designed Home
- Four / Five Bedroom Home
- Exceptional Open-Plan Living
- High Specification Throughout
- Energy-Efficient & Sustainable
- Idyllic Village Setting
- Spacious Double Garage & Parking
- Expansive Rear Garden
- Rural Yet Well-Connected
- Viewing is A Must
Description
AGENT CODE : PA011
Just 4 miles from the vibrant market town of Ruthin, Cyffylliog offers the charm of village life with excellent access to local amenities. Set in the scenic Clywedog Valley, this picturesque and peaceful village is centred around the historic St. Mary's Church and a well-regarded local pub. With a local primary school and easy access to Ruthin’s wide range of shops, schools, a library, and leisure facilities, Cyffylliog is the perfect balance between rural tranquillity and everyday convenience.
Set within this idyllic setting is a stunning, architect-designed 4/5 bedroom detached home. Thoughtfully crafted with innovation and style, this exceptional property offers the perfect balance of contemporary living and countryside tranquillity. Surrounded by woodland walks, open fields and minimal through-traffic, it’s an ideal retreat for those seeking a serene rural lifestyle with the convenience of two market towns on your doorstep.
Stepping through the composite front door, you’re welcomed into a bright and spacious entrance hall, where natural light pours in from a roof light and a striking floor-to-ceiling window. A solid oak staircase adds a touch of luxury and enhances the home’s high-quality build.
Double, partly glazed doors lead from the hallway into the heart of the home—the open-plan living and dining area. This beautifully designed space is perfect for entertaining, featuring stylish tiled flooring and two sets of sliding doors that open onto the patio, seamlessly connecting indoor and outdoor living. Flowing effortlessly into the kitchen/breakfast area, the kitchen boasts a contemporary two-tone gloss finish, a range of integrated appliances, and a central island with space for bar stools. Sleek quartz worktops complete the look, while a cleverly designed full-height window floods the space with natural light. From the kitchen, doors lead to the utility/boiler room and boot room, which in turn provides access to the WC.
A door at the rear of the kitchen opens into the main reception room—a generous living space featuring two sets of patio doors to the rear and additional sliding doors to the side elevation, ensuring the room is bathed in natural light throughout the day. A feature wall at the rear offers the perfect spot for a log burner, creating a cosy focal point. The entire ground floor is finished to an exceptional standard, complete with underfloor heating controlled by an eight-zone heating system.
Designed with energy efficiency in mind, the property features an air-source heat pump and solar panels, ensuring sustainable, cost-effective living. Additionally, a battery storage system works alongside the solar panels to maximize energy usage. Any excess electricity that is not stored is automatically fed back into the national grid, providing the opportunity for additional savings through payment schemes.
From the entrance hall, a separate door leads to a versatile room that could serve as a fifth bedroom, home office, or playroom. Adjacent to this space, another door provides internal access to the large double garage, which features a fob-operated electric door for convenience.
Ascending the oak staircase, the gallery landing creates an impressive focal point, leading to the four bedrooms and main bathroom.
The thoughtfully designed main bedroom is a spacious retreat, featuring Juliet doors that overlook the garden and a stylish wardrobe/dressing area. A private door leads into the en-suite shower room, complete with a sleek three-piece suite.
The second bedroom is a generously sized double, also benefiting from Juliet doors to the rear. It boasts its own luxurious en-suite, featuring a stunning three-piece suite, including a stylish his-and-hers vanity unit.
The remaining two bedrooms are both well-proportioned doubles, each offering designated space for wardrobes and rear-facing windows that allow plenty of natural light.
The main bathroom features a beautifully designed four-piece suite, including a spacious walk-in shower, a sleek bath with a chrome mixer tap, a WC with a concealed cistern, and a stylish vanity wash basin. Completing the space is a vertical towel radiator and an illuminated mirror, adding both practicality and a touch of elegance.
Externally, the property boasts a spacious gravelled driveway, providing ample parking for multiple vehicles and access to the double garage, which offers additional parking if needed. For added convenience, an electric vehicle charging point is also included.
To the rear, the generous garden features a paved patio area and an expansive lawn, all benefiting from a private and open aspect. Whether entertaining friends and family during the summer months or simply enjoying the peaceful surroundings, this outdoor space is perfect for relaxation and recreation.
**Please note that certain photographs within this listing have been digitally staged to demonstrate potential room layout and usage**
- COUNCIL TAXA payment made to your local authority in order to pay for local services like schools, libraries, and refuse collection. The amount you pay depends on the value of the property.Read more about council Tax in our glossary page.
- Ask agent
- PARKINGDetails of how and where vehicles can be parked, and any associated costs.Read more about parking in our glossary page.
- Yes
- GARDENA property has access to an outdoor space, which could be private or shared.
- Yes
- ACCESSIBILITYHow a property has been adapted to meet the needs of vulnerable or disabled individuals.Read more about accessibility in our glossary page.
- Ask agent
Energy performance certificate - ask agent
Cyffylliog, Ruthin, Denbighshire, LL15 2DW
Add an important place to see how long it'd take to get there from our property listings.
__mins driving to your place
Get an instant, personalised result:
- Show sellers you’re serious
- Secure viewings faster with agents
- No impact on your credit score
Your mortgage
Notes
Staying secure when looking for property
Ensure you're up to date with our latest advice on how to avoid fraud or scams when looking for property online.
Visit our security centre to find out moreDisclaimer - Property reference S1216820. The information displayed about this property comprises a property advertisement. Rightmove.co.uk makes no warranty as to the accuracy or completeness of the advertisement or any linked or associated information, and Rightmove has no control over the content. This property advertisement does not constitute property particulars. The information is provided and maintained by Signature Property Partners, Nationwide. Please contact the selling agent or developer directly to obtain any information which may be available under the terms of The Energy Performance of Buildings (Certificates and Inspections) (England and Wales) Regulations 2007 or the Home Report if in relation to a residential property in Scotland.
*This is the average speed from the provider with the fastest broadband package available at this postcode. The average speed displayed is based on the download speeds of at least 50% of customers at peak time (8pm to 10pm). Fibre/cable services at the postcode are subject to availability and may differ between properties within a postcode. Speeds can be affected by a range of technical and environmental factors. The speed at the property may be lower than that listed above. You can check the estimated speed and confirm availability to a property prior to purchasing on the broadband provider's website. Providers may increase charges. The information is provided and maintained by Decision Technologies Limited. **This is indicative only and based on a 2-person household with multiple devices and simultaneous usage. Broadband performance is affected by multiple factors including number of occupants and devices, simultaneous usage, router range etc. For more information speak to your broadband provider.
Map data ©OpenStreetMap contributors.





