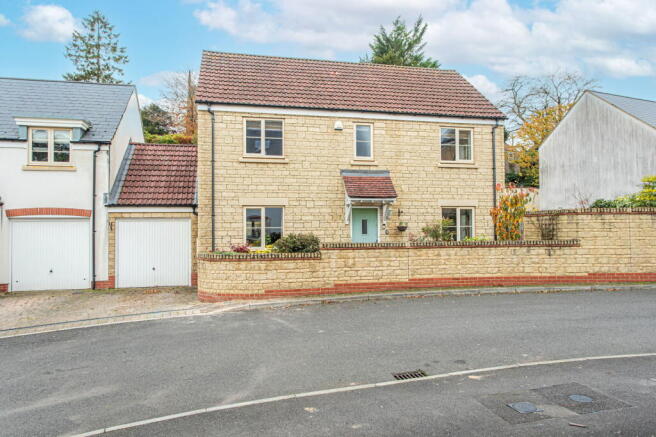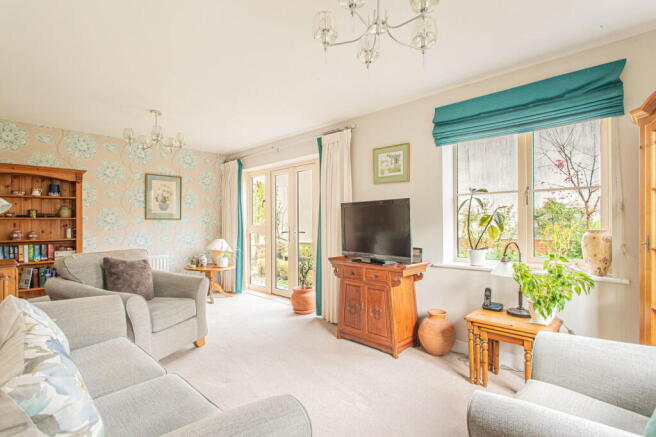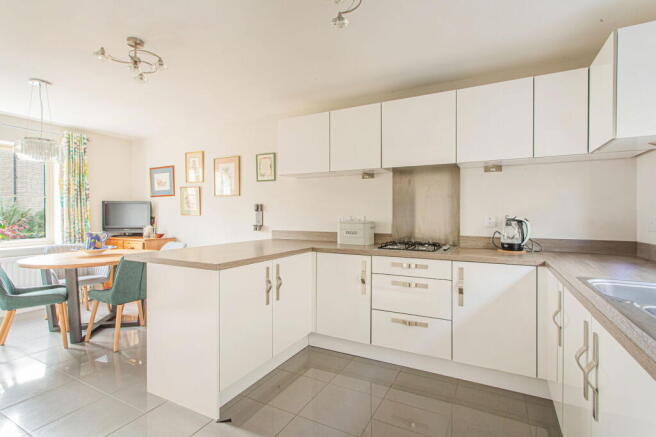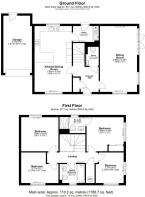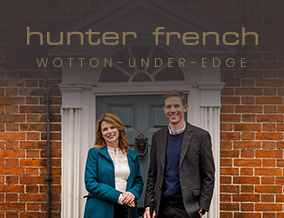
Britannia Mews, Wotton-under-Edge

- PROPERTY TYPE
Detached
- BEDROOMS
4
- BATHROOMS
2
- SIZE
1,186 sq ft
110 sq m
- TENUREDescribes how you own a property. There are different types of tenure - freehold, leasehold, and commonhold.Read more about tenure in our glossary page.
Freehold
Key features
- No Onward Chain
- Link Detached
- Open Plan Kitchen/Diner
- Well Proportioned Sitting Room
- Utility Room
- Downstairs Cloakroom
- Principal Bedroom with En-Suite
- Three Further Bedrooms
- Enclosed Garden
- Garage
Description
A tastefully presented four-bedroom link-detached house situated in a peaceful cul-de-sac in the heart of Wotton-Under-Edge and within walking distance of the town centre and all its excellent amenities. Offered to the market with no onward chain.
Britannia Mews is an attractive development of modern properties built by Crest Nicholson in 2015. This particular property was the former show home and is finished to a very high standard throughout with accommodation extending to just over 1,185sq.ft.
The front door is covered by a storm porch, which then leads into the entrance hallway. This sits centrally within the ground floor and provides doors to the sitting room, kitchen/dining room as well as a storage cupboard and handy downstairs cloakroom, ahead of the attractive turned staircase rising to the first floor. Running the length of one side of the property is the light filled kitchen and dining room owing to the room’s double aspect. With tiled flooring the kitchen has a contemporary range of fitted wall and base units with a peninsular unit ensuring the kitchen has plenty of storage and work top space. Integrated appliances include a dishwasher, electric oven and a gas hob with extractor hood above. Beside the kitchen is a useful utility room with further fitted units and a sink, along with space and plumbing for a washing machine. A half glazed external doorway opens onto a side pathway out to the rear garden. The generously proportioned sitting room sits to the other side of the hallway with bi-folding doors opening onto the garden.
Arriving at the first floor is a galleried landing that provides access to all four bedrooms and the principal bathroom. The master bedroom sits to the rear of the property and is accompanied by built-in wardrobes a stylish en-suite shower room. There are two further double bedrooms and the smallest of the four is a single room, which is currently used as study. The bathroom comprises a white suite with a bath and overhead shower, along with a wash hand basin, W.C and heated towel radiator. On the landing there is an airing cupboard where the hot water cylinder is situated.
Externally the property has a low maintenance front garden bordered by a low-level stone wall. A paved path leads to the front door and continues to the pedestrian gate opening into the enclosed rear garden. Beside the property is a block paved driveway providing off-street parking for one vehicle ahead of a single garage. The garage, once the office to the show home is finished to a very high specification with power and light, plastered walls and fully boarded eaves storage. There is also a personnel door situated at the rear of the garage.
The garden is a very pleasant space with walls to two sides creating a great degree of privacy. The garden is predominantly laid to lawn with a patio off the sitting room. There are numerous specimen trees and espaliered fruit trees along one wall. To one corner there is a further terrace with a pergola making the ideal spot to sit and admire the garden in the warmer months.
We understand the property is connected to all mains services: gas, electric, water and drainage. The property is freehold. Council tax band E (Stroud District Council).
The properties in Britannia Mews are subject to an annual maintenance charge for the upkeep of the communal areas.
EPC – C (77).
The town of Wotton-under- Edge offers a wide range of amenities, including independent retailers and supermarkets. The town also offers primary schools, the highly regarded Katharine Lady Berkeley’s secondary school, doctors and dentists’ surgeries, an independent cinema, along with leisure facilities. There are numerous walks and cycling opportunities from the doorstep and the Cotswold Way can be enjoyed from here. Wotton-under-Edge is situated close to the M5 motorway (Junction 14) and the A38, which gives easy access throughout the southwest.
Brochures
Brochure 1- COUNCIL TAXA payment made to your local authority in order to pay for local services like schools, libraries, and refuse collection. The amount you pay depends on the value of the property.Read more about council Tax in our glossary page.
- Band: E
- PARKINGDetails of how and where vehicles can be parked, and any associated costs.Read more about parking in our glossary page.
- Garage,Driveway,Off street
- GARDENA property has access to an outdoor space, which could be private or shared.
- Private garden
- ACCESSIBILITYHow a property has been adapted to meet the needs of vulnerable or disabled individuals.Read more about accessibility in our glossary page.
- Level access
Britannia Mews, Wotton-under-Edge
Add an important place to see how long it'd take to get there from our property listings.
__mins driving to your place
Your mortgage
Notes
Staying secure when looking for property
Ensure you're up to date with our latest advice on how to avoid fraud or scams when looking for property online.
Visit our security centre to find out moreDisclaimer - Property reference S1216910. The information displayed about this property comprises a property advertisement. Rightmove.co.uk makes no warranty as to the accuracy or completeness of the advertisement or any linked or associated information, and Rightmove has no control over the content. This property advertisement does not constitute property particulars. The information is provided and maintained by Hunter French, Wotton-under-Edge. Please contact the selling agent or developer directly to obtain any information which may be available under the terms of The Energy Performance of Buildings (Certificates and Inspections) (England and Wales) Regulations 2007 or the Home Report if in relation to a residential property in Scotland.
*This is the average speed from the provider with the fastest broadband package available at this postcode. The average speed displayed is based on the download speeds of at least 50% of customers at peak time (8pm to 10pm). Fibre/cable services at the postcode are subject to availability and may differ between properties within a postcode. Speeds can be affected by a range of technical and environmental factors. The speed at the property may be lower than that listed above. You can check the estimated speed and confirm availability to a property prior to purchasing on the broadband provider's website. Providers may increase charges. The information is provided and maintained by Decision Technologies Limited. **This is indicative only and based on a 2-person household with multiple devices and simultaneous usage. Broadband performance is affected by multiple factors including number of occupants and devices, simultaneous usage, router range etc. For more information speak to your broadband provider.
Map data ©OpenStreetMap contributors.
