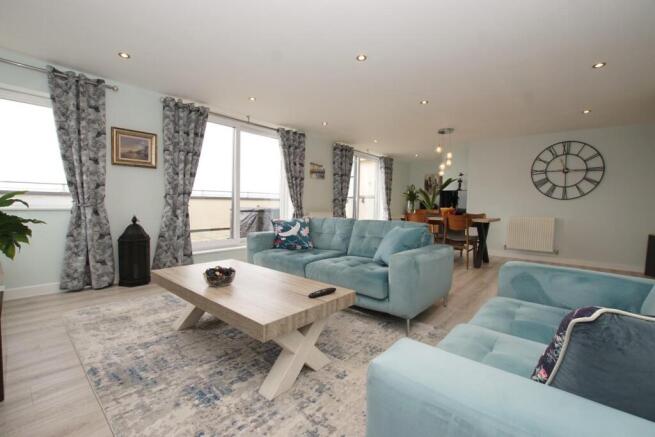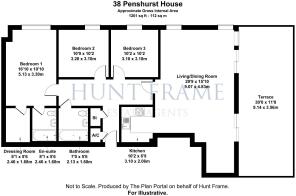
Groombridge Avenue, Eastbourne

- PROPERTY TYPE
Penthouse
- BEDROOMS
3
- BATHROOMS
2
- SIZE
Ask agent
Key features
- GUIDE PRICE £350,000
- STUNNING PENTHOUSE (with VIRTUAL TOUR)
- COMPLETELY REFURBISHED
- OUTSTANDING VIEWS
- ROOF TERRACE
- SPACIOUS RECEPTION
- REFITTED KITCHEN
- THREE BEDROOMS
- LUXURY BATHROOM & EN-SUITE
- ALLOCATED PARKING
Description
The property is well placed for a range of facilities at Sovereign Harbour as well as local shopping facilities and the seafront. Eastbourne town centre provides a range of services including the newly refurbished shopping centre and main line rail services to London Victoria and to Gatwick. Sporting facilities include 3 principal golf courses and there is scenic downland countryside within the South Downs National Park to the west of Eastbourne.
DETAILED ‘KEY FACTS FOR BUYERS’ ARE AVAILABLE IN THE LINK BELOW
Entrust Hunt Frame’s experienced property professionals with the sale of your property, delivering the highest standards of service and communication.
Communal Entrance - Communal entrance with stairs and lift to the upper floors. Entrance door to hallway.
Hallway - Extremely impressive entrance hall being 22 foot length with replacement wood effect laminate flooring, recessed ceiling lighting, radiator, entry phone system, large walk in boiler cupboard with Ideal boiler, second large storage/cloaks cupboard with consumer unit, doors off to the reception area, bedrooms and bathroom.
Sitting/Dining Room - 9.07m max x 4.83m max (29'9 max x 15'10 max) - Of excellent proportions with significant, far reaching views which overlook the expansive terrace, Princes Park, the coast and towards the South Downs, wood effect laminate flooring, ample space for seating and dining, dual aspect with UPVC double glazed windows to both the side and rear elevations, all with stunning far reaching views.
Kitchen - 3.10m x 2.06m (10'2 x 6'9) - Refitted by the current owners and comprising of contemporary floor standing and wall mounted units in contrasting colours, complementary worktop space, inset sink unit with mixer tap, plumbing and space for a washing machine, integral dishwasher, eye level double ovens with matching microwave, space for an upright fridge freezer, contemporary extractor fan above a Neff induction hob, open to the dining and seating areas.
Master Bedroom - 5.13m x 3.30m (16'10 x 10'10) - Of spacious proportions with a UPVC double glazed window to the side elevation with distant sea views, radiator, doors to the walk in dressing room and en-suite facility.
Dressing Room - 2.46m x 1.68m (8'1 x 5'6) - Walk in dressing room with shelving, hanging and storage space.
En-Suite - Refitted by the current owners and providing a large enclosed shower cubicle with sliding door to the front with shower unit (fully tiled), large wash hand basin in a vanity unit with cupboards and drawers beneath with a complimentary tiled splashback, fitted mirror, low level WC, tile effect replacement flooring, upright ladder style radiator, extractor fan.
Bedroom 2 - 3.28m x 3.10m (10'9 x 10'2) - UPVC double glazed window to the side elevation, radiator.
Bedroom 3 - 3.10m x 3.10m (10'2 x 10'2) - UPVC double glazed window to the side elevation, radiator.
Family Bathroom - Again refitted by current owners with a panelled bath with mixer tap and shower attachment, replacement wall mounted sink unit with vanity cupboard beneath, complementary tiled splashback, mirrored cabinet, low-level WC, extractor fan, replacement flooring, upright ladder style radiator.
Roof Terrace - 9.14m x 3.56m (30'0 x 11'8) - Expansive roof terrace with unrestricted views over Princess Park, the coast and towards the South Downs, considered excellent for seating and entertaining.
Parking - Allocated under croft parking.
Outgoings - MAINTENANCE: Approx £3700 per annum inclusive of the water supply, waste water and sewage, buildings insurance and under croft parking maintenance.
LEASE: 125 years from 01/01/2009 - 108 YEARS REMAINING
GROUND RENT: FIXED AT £295
COUNCIL TAX BAND: D
Disclaimer: Whilst every care has been taken preparing these particulars their accuracy
cannot be guaranteed and you should satisfy yourself as to their correctness. We have not been able to check outgoings, tenure, or that the services and equipment function properly, nor have we checked any planning or building regulations. They do not form part of any contract. We recommend that these matters and the title be checked by someone qualified to do so.
Brochures
Groombridge Avenue, Eastbourne- COUNCIL TAXA payment made to your local authority in order to pay for local services like schools, libraries, and refuse collection. The amount you pay depends on the value of the property.Read more about council Tax in our glossary page.
- Band: D
- PARKINGDetails of how and where vehicles can be parked, and any associated costs.Read more about parking in our glossary page.
- Yes
- GARDENA property has access to an outdoor space, which could be private or shared.
- Ask agent
- ACCESSIBILITYHow a property has been adapted to meet the needs of vulnerable or disabled individuals.Read more about accessibility in our glossary page.
- Ask agent
Groombridge Avenue, Eastbourne
Add an important place to see how long it'd take to get there from our property listings.
__mins driving to your place
Get an instant, personalised result:
- Show sellers you’re serious
- Secure viewings faster with agents
- No impact on your credit score
Your mortgage
Notes
Staying secure when looking for property
Ensure you're up to date with our latest advice on how to avoid fraud or scams when looking for property online.
Visit our security centre to find out moreDisclaimer - Property reference 33692596. The information displayed about this property comprises a property advertisement. Rightmove.co.uk makes no warranty as to the accuracy or completeness of the advertisement or any linked or associated information, and Rightmove has no control over the content. This property advertisement does not constitute property particulars. The information is provided and maintained by Hunt Frame, Eastbourne. Please contact the selling agent or developer directly to obtain any information which may be available under the terms of The Energy Performance of Buildings (Certificates and Inspections) (England and Wales) Regulations 2007 or the Home Report if in relation to a residential property in Scotland.
*This is the average speed from the provider with the fastest broadband package available at this postcode. The average speed displayed is based on the download speeds of at least 50% of customers at peak time (8pm to 10pm). Fibre/cable services at the postcode are subject to availability and may differ between properties within a postcode. Speeds can be affected by a range of technical and environmental factors. The speed at the property may be lower than that listed above. You can check the estimated speed and confirm availability to a property prior to purchasing on the broadband provider's website. Providers may increase charges. The information is provided and maintained by Decision Technologies Limited. **This is indicative only and based on a 2-person household with multiple devices and simultaneous usage. Broadband performance is affected by multiple factors including number of occupants and devices, simultaneous usage, router range etc. For more information speak to your broadband provider.
Map data ©OpenStreetMap contributors.







