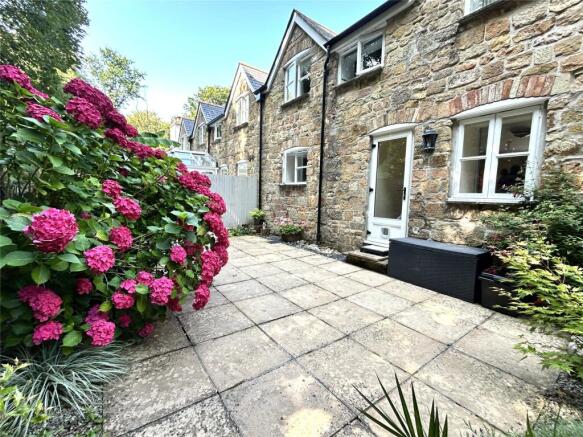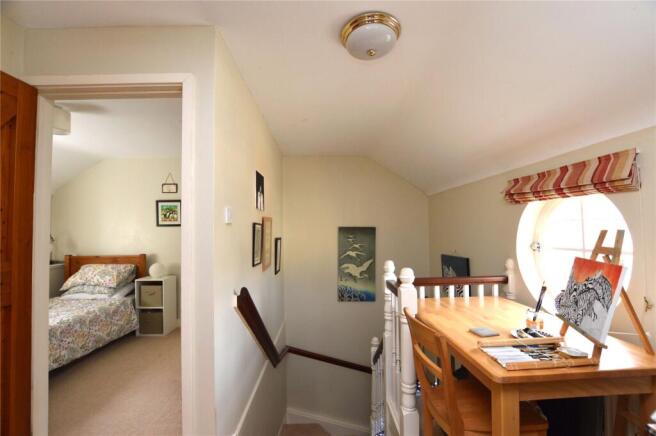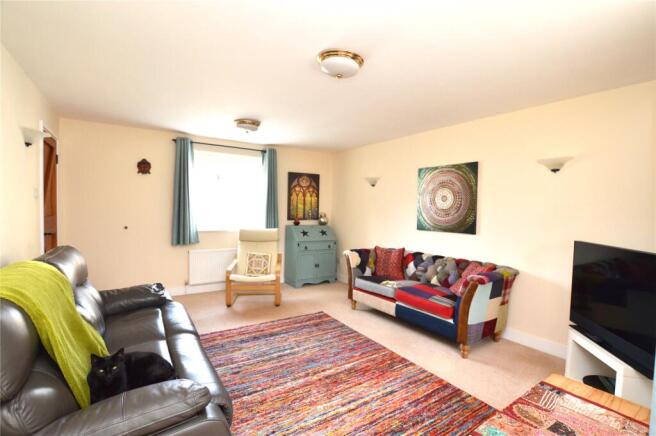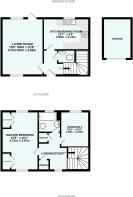2 bedroom terraced house for sale
The Stables, Tehidy Park, Tehidy, Camborne

- PROPERTY TYPE
Terraced
- BEDROOMS
2
- BATHROOMS
2
- SIZE
Ask agent
- TENUREDescribes how you own a property. There are different types of tenure - freehold, leasehold, and commonhold.Read more about tenure in our glossary page.
Freehold
Key features
- 2 double Bedrooms
- 42 Acres of private communal ground s
- Gas central heating
- Garage with electricity
- Allocated parking space
- Visitors parking
- Ground floor WC
- Private rear courtyard
- Stunning views
- Surrounding woodlands
Description
Vendors position
The property is being re-marketed due to the a break in the chain below. Our vendors are very motivated and have had an offer accepted on a property that is chain free.
About The Property
Nestled within a sought after private development, on this exclusive country estate, this Grade II Listed terraced house forms part of the former stable block, which was converted in the late 1990's.
.
One of the standout features of this beautiful property is the unrestricted access to 42 acres of private formal gardens and woodland, which includes a sunken Italian garden, walled garden and private paddock with beautiful views. These stunning gardens offer a sense of seclusion and tranquillity making it feel like your own private sanctuary. Please look at the photos to see an outline of the gardens. This quiet location also offers a sense of community and security with the other residents. Within the gardens you also have private access to the beautiful woods of Tehidy that then take you onto the stunning cliffs of the north coast.
.
This beautiful two-bedroom property features an open plan kitchen/diner on the ground-floor along with a spacious and light living room with dual aspect windows and door leading out to the private rear courtyard. The ground-floor boasts a separate WC as well as their being a bathroom on the 1st floor. The master bedroom boast dual aspect windows and built-in wardrobes and the second bedroom is a small double or good sized single room. The landing is spacious and provides a lovely study/snug space with a beautiful wooden glazed circular window overlooking the decorative formal gardens to the front.
.
Heating is provided by a Worcester Bosch LPG gas boiler. LPG is supplied via communal tanks serving the estate and metered individually. and the property is connected to mains water and drainage. To the rear you have a enclosed courtyard, with high fences to both sides for maximum privacy. This low-maintained space boasts a laid patio with planted boarders to the side. It’s an ideal setting for a table and chairs, perfect for outdoor dining or simply unwinding in nature. The property boasts a garage and parking in an adjacent block, offering convenient storage in the pitched roof and is equipped with electricity for added functionality.
.
This home really needs to be seen to be appreciated. At all of the viewings we will walk you around the grounds so can truly appreciate the beauty and everything this property offers. The rear garden is designed for low maintenance allowing you to spend more time enjoying the stunning communal gardens, which like an extension of your own space. This is a peaceful area that fosters a sense of community whilst ensuring a safe and secure environment for its residents.
.
Wooden stable door opening to ...
Entrance Hall
The entrance hall has doors leading to the kitchen/breakfast room, living room and downstairs WC. Carpeted turning stairs rise to the first floor. Radiator and tiled flooring.
Living Room
A generous Living room that runs along the whole width of the property. This cosy room has a lovely light feel to it and boasts dual aspect wooden glazed windows to the front and rear overlooking the beautiful formal gardens as well as a glazed wooden door leading out to the rear garden. Ample space for a two piece suite whilst allowing you space for a dining room table if desired. Carpeted flooring and radiator.
Kitchen/Breakfast room
Ample eye and base level units running along three sides of the room with a quartz effect composite worktop. One bowl stainless steel sink with drainer, integrated gas hob with oven below and spaces for a dishwasher, washing machine and free standing fridge/freezer. Wooden glazed window with deep sill highlighting the thickness of the granite walls. Tiled flooring and splashbacks and space for small table and chairs. Please note the garage has electricity and can be utilised for additional appliances if needed.
Downstairs WC
Benefiting from a ground floor Cloakroom as well as a bathroom to the first floor. Consisting of a Low level WC and basin. Tiled flooring.
First Floor Landing
The wrap around carpeted stairs are complemented by high ceilings, creating a gallery like ambiance that leads to a spacious landing. A beautiful circular window looks over the formal gardens to the front. This really is a lovely space that the current vendors have utilised as a hobbies space. This additional space offers flexibility and I think would be the perfect spot for a comfy chair to indulge in a good book. Doors leading to the two bedrooms, bathroom and two handy storage cupboards.
Master Bedroom
This impressive Master bedroom spans the entire depth of the property and features two double-fronted built-in wardrobes to each side of the bed. It offers duel aspect windows that offer picturesque views of the garden and woodlands and the window to the rear has a lovely window seat below. Carpet flooring and radiator.
Bedroom Two
A cosy room that can also accommodate a double bed if needed. A wooden glazed window offers lovely views of the woodlands that extends down to the lake. Carpeted flooring and radiator.
Bathroom
This bathroom really does offer a bath with a view and allows you to relax and unwind whilst enjoying the beautiful scenery. The bathroom consists of a low level WC, basin with tiled splashback and bath with shower over. Tiled flooring.
Garden
A private courtyard that is accessed from the Living room. Designed for low maintenance with planted beds around the edges. High fences to the sides and beautiful Cornish wall to the rear for privacy.
Garage
Set in an adjacent block, with an up and over door and connected to power and light. To the front of the garage there is also an allocated space for one vehicle, as well as additional visitors parking in two separate areas. The pitched roof provides storage in the eaves.
Material Inforamation
Cornwall County Council Freehold. Ownership includes a one fifty-third share of the freehold of the grounds. Garage and allocated parking in front as well as visitors parking. There estate charge is £950 annually. This is paid in two instalments. Council Tax Band - D Grade II Listed Please speak to the agents in regards to restive covenants and rules for the residency. Due to the local areas being historically mined a solicitor will always advise mining searches. You are allowed to have a wood burner in the property however the flu must be at the rear of the home.
Brochures
Particulars- COUNCIL TAXA payment made to your local authority in order to pay for local services like schools, libraries, and refuse collection. The amount you pay depends on the value of the property.Read more about council Tax in our glossary page.
- Band: D
- PARKINGDetails of how and where vehicles can be parked, and any associated costs.Read more about parking in our glossary page.
- Garage
- GARDENA property has access to an outdoor space, which could be private or shared.
- Yes
- ACCESSIBILITYHow a property has been adapted to meet the needs of vulnerable or disabled individuals.Read more about accessibility in our glossary page.
- Ask agent
The Stables, Tehidy Park, Tehidy, Camborne
Add an important place to see how long it'd take to get there from our property listings.
__mins driving to your place
Get an instant, personalised result:
- Show sellers you’re serious
- Secure viewings faster with agents
- No impact on your credit score
Your mortgage
Notes
Staying secure when looking for property
Ensure you're up to date with our latest advice on how to avoid fraud or scams when looking for property online.
Visit our security centre to find out moreDisclaimer - Property reference CAM250003. The information displayed about this property comprises a property advertisement. Rightmove.co.uk makes no warranty as to the accuracy or completeness of the advertisement or any linked or associated information, and Rightmove has no control over the content. This property advertisement does not constitute property particulars. The information is provided and maintained by Bradleys, Camborne. Please contact the selling agent or developer directly to obtain any information which may be available under the terms of The Energy Performance of Buildings (Certificates and Inspections) (England and Wales) Regulations 2007 or the Home Report if in relation to a residential property in Scotland.
*This is the average speed from the provider with the fastest broadband package available at this postcode. The average speed displayed is based on the download speeds of at least 50% of customers at peak time (8pm to 10pm). Fibre/cable services at the postcode are subject to availability and may differ between properties within a postcode. Speeds can be affected by a range of technical and environmental factors. The speed at the property may be lower than that listed above. You can check the estimated speed and confirm availability to a property prior to purchasing on the broadband provider's website. Providers may increase charges. The information is provided and maintained by Decision Technologies Limited. **This is indicative only and based on a 2-person household with multiple devices and simultaneous usage. Broadband performance is affected by multiple factors including number of occupants and devices, simultaneous usage, router range etc. For more information speak to your broadband provider.
Map data ©OpenStreetMap contributors.







